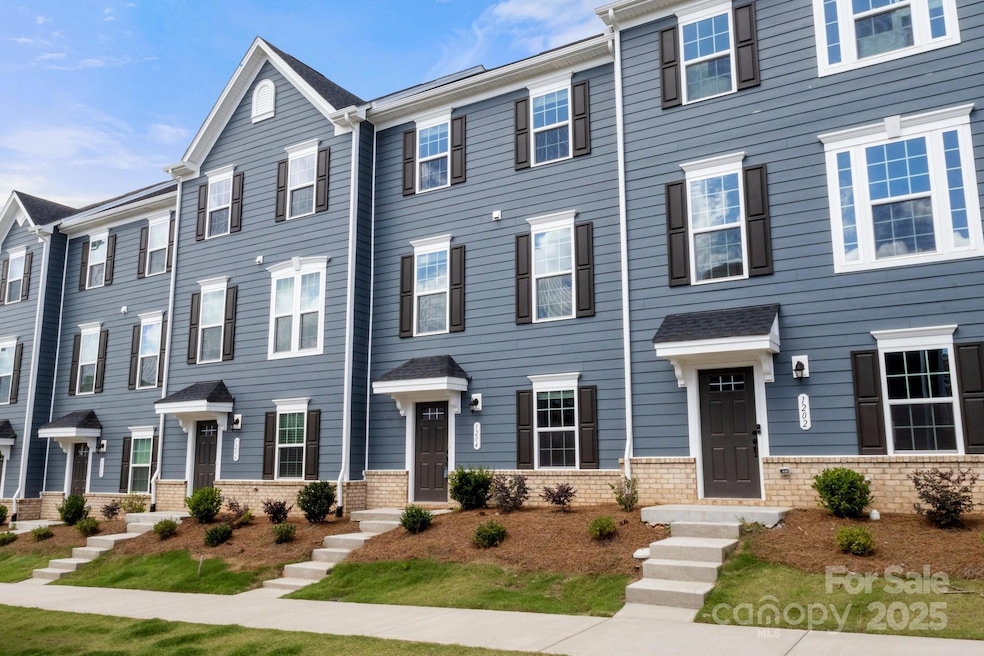1204 May Apple Dr Stallings, NC 28104
Estimated payment $1,943/month
Highlights
- 1 Car Attached Garage
- Stallings Elementary School Rated A
- Central Air
About This Home
Motivated Seller. Welcome to this beautifully maintained 3-story townhome offering 3 spacious bedrooms, 2.5 baths, and an open, light-filled layout designed for comfort and functionality. Features a bright and airy open floorplan, perfect for entertaining, complete with stainless steel appliances, a refrigerator, and a washer and dryer that convey with the home. The lower level includes a versatile flex space—ideal for a home office, gym, playroom. Upstairs, the primary suite offers a relaxing retreat, while two additional bedrooms provide plenty of room for family or guests. Conveniently located just one mile from I-485, this home offers easy access to shopping, dining, and major commuter routes. Move-in ready and immaculate—don’t miss your opportunity to own this exceptional townhome!
Listing Agent
One Home Team Realty Brokerage Email: OneHomeTeamRealty@gmail.com License #253156 Listed on: 06/20/2025
Co-Listing Agent
One Home Team Realty Brokerage Email: OneHomeTeamRealty@gmail.com License #246546
Townhouse Details
Home Type
- Townhome
Est. Annual Taxes
- $376
Year Built
- Built in 2024
HOA Fees
- $155 Monthly HOA Fees
Parking
- 1 Car Attached Garage
Home Design
- Entry on the 2nd floor
- Brick Exterior Construction
- Slab Foundation
Interior Spaces
- 3-Story Property
- Dryer
Kitchen
- Electric Range
- Microwave
- Dishwasher
- Disposal
Bedrooms and Bathrooms
- 3 Bedrooms
Utilities
- Central Air
- Vented Exhaust Fan
- Heat Pump System
- Electric Water Heater
Community Details
- Stone Creek Townhome HOA
- Stone Creek Townhomes Condos
- Stone Creek Townhomes Subdivision
- Mandatory home owners association
Listing and Financial Details
- Assessor Parcel Number 07-099-427
Map
Home Values in the Area
Average Home Value in this Area
Tax History
| Year | Tax Paid | Tax Assessment Tax Assessment Total Assessment is a certain percentage of the fair market value that is determined by local assessors to be the total taxable value of land and additions on the property. | Land | Improvement |
|---|---|---|---|---|
| 2024 | $376 | $43,800 | $43,800 | $0 |
Property History
| Date | Event | Price | Change | Sq Ft Price |
|---|---|---|---|---|
| 08/07/2025 08/07/25 | Price Changed | $325,000 | -1.2% | $204 / Sq Ft |
| 07/17/2025 07/17/25 | Price Changed | $329,000 | -1.8% | $207 / Sq Ft |
| 07/04/2025 07/04/25 | Price Changed | $335,000 | -2.9% | $211 / Sq Ft |
| 06/20/2025 06/20/25 | For Sale | $345,000 | -- | $217 / Sq Ft |
Purchase History
| Date | Type | Sale Price | Title Company |
|---|---|---|---|
| Special Warranty Deed | $325,000 | None Listed On Document | |
| Special Warranty Deed | $325,000 | None Listed On Document |
Mortgage History
| Date | Status | Loan Amount | Loan Type |
|---|---|---|---|
| Open | $297,595 | FHA |
Source: Canopy MLS (Canopy Realtor® Association)
MLS Number: 4271855
APN: 07-099-427
- 2111 Autumn Olive Ln
- 2203 Autumn Olive Ln
- 2108 Trout Lily Ln Unit 198
- 1939 Stallings Rd Unit 3035B
- 2108 Stallings Rd
- 308 Forest Park Rd
- 0000 White Oak Ln
- 328 Bailey Mills Dr
- 318 Cedarwood Ln
- 315 Tamarack Dr
- 1321 Stallings Rd
- 1315 Vickie Ln
- 1227 Flowe Dr
- 5150 Blackberry Ln
- 15108 Castlebridge Ln
- 812 Dogwood Creek Ln
- 2131 Stevens Mill Rd
- 715 Dogwood Creek Ln
- 2343 Mount Harmony Church Rd
- 2103 Autumn Olive Ln
- 3204 Timber Ml Dr
- 214 Forest Park Rd
- 306 Nouvelle Dr
- 319 Cedarwood Ln
- 707 Pesca Ln
- 818 White Oak Ln
- 4020 Harmony Hills Dr
- 3429 Glenn Hope Way
- 807 Autumn Sage Dr
- 8638 Castle Cliff Dr
- 336 Chestnut Pkwy
- 1748 Marglyn Dr Unit Cardinal
- 1748 Marglyn Dr Unit Sweetgrass
- 1748 Marglyn Dr
- 14625 Phillips Rd Unit 2
- 4015 Lawrence Daniel Dr
- 2116 Pineapple Ct
- 1505 Yellow Daisy Dr
- 4101 Glenloch Cir Unit B1
- 4101 Glenloch Cir Unit A3







