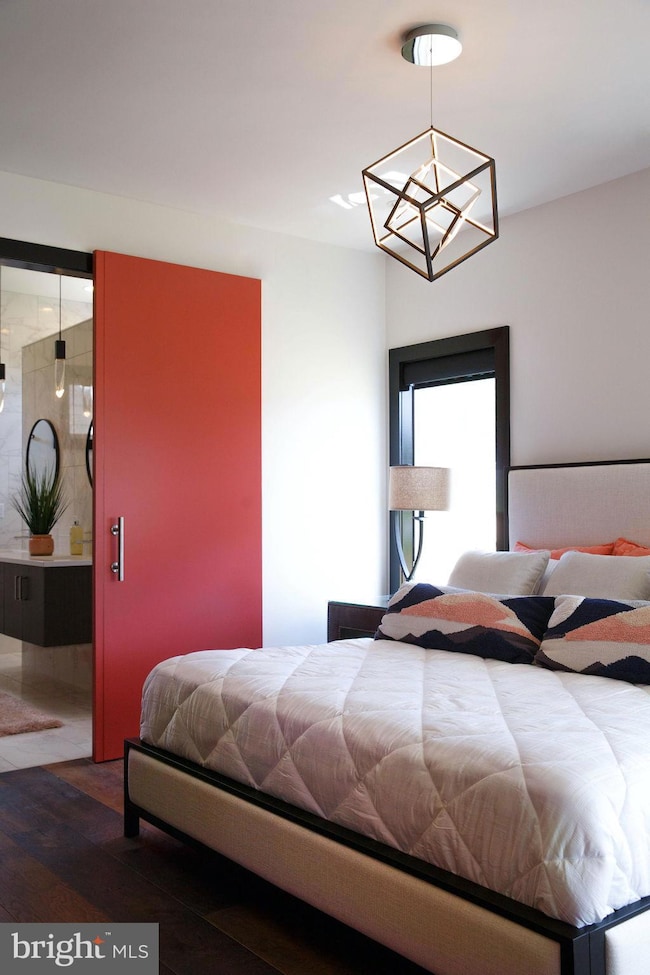1204 Mosaic Dr Unit 409 Lebanon, PA 17042
Estimated payment $4,203/month
Highlights
- New Construction
- Open Floorplan
- Wood Flooring
- Active Adult
- Traditional Architecture
- Main Floor Bedroom
About This Home
***BUILDER MODEL HOME FOR SALE*** The ALDEN 2.1 with FLOATING LOFT at Alden Place. This AWARD WINNING home defies gravity from the loft to the cantilever stair case. The see-through fireplace connecting the great room with the covered porch brings a bit of the outdoors ... inside. The live edge art in the dining room doubles as the 2nd entrance into the hidden pantry. These are only a few of the design points that will leave you breathless. Alden Place is a 55+ Active Adult Community featuring a Clubhouse with an indoor pool, hot tub, fitness center, ballroom, beauty salon, library, billiard room and coffee cafe. Also, the community has a small fishing lake and access to Rails and Trails for walking and biking. ***AVAILABLE IMMEDIATELY***
Listing Agent
(717) 278-7000 sales@aldenmanagement.net Alden Realty Listed on: 10/31/2020
Open House Schedule
-
Saturday, November 15, 20251:00 to 4:00 pm11/15/2025 1:00:00 PM +00:0011/15/2025 4:00:00 PM +00:00Please come to our Sales Office , located at the entrance of our community (100 Freeman Drive) for more information.Add to Calendar
-
Sunday, November 16, 20251:00 to 4:00 pm11/16/2025 1:00:00 PM +00:0011/16/2025 4:00:00 PM +00:00Please come to our Sales Office , located at the entrance of our community (100 Freeman Drive) for more information.Add to Calendar
Home Details
Home Type
- Single Family
Year Built
- Built in 2020 | New Construction
Lot Details
- 0.25 Acre Lot
- Land Lease expires in 99 years
- Ground Rent
- Property is in excellent condition
HOA Fees
- $504 Monthly HOA Fees
Parking
- 2 Car Attached Garage
- Front Facing Garage
- Garage Door Opener
- Driveway
Home Design
- Traditional Architecture
- Slab Foundation
- Shingle Roof
- Composition Roof
- Vinyl Siding
- Stick Built Home
Interior Spaces
- Property has 1 Level
- Open Floorplan
- Ceiling Fan
- Skylights
- Recessed Lighting
- Double Sided Fireplace
- Gas Fireplace
- Dining Area
- Wood Flooring
Kitchen
- Built-In Oven
- Built-In Microwave
- Dishwasher
- Kitchen Island
- Upgraded Countertops
- Disposal
Bedrooms and Bathrooms
- 3 Main Level Bedrooms
- Walk-In Closet
- 2 Full Bathrooms
- Solar Tube
Laundry
- Front Loading Dryer
- Front Loading Washer
Home Security
- Carbon Monoxide Detectors
- Fire and Smoke Detector
Accessible Home Design
- Halls are 36 inches wide or more
- Garage doors are at least 85 inches wide
- Doors are 32 inches wide or more
Eco-Friendly Details
- Energy-Efficient Construction
- Energy-Efficient HVAC
- Energy-Efficient Lighting
- Home Energy Management
Outdoor Features
- Patio
- Porch
Schools
- Cornwall Elementary School
- Cedar Crest Middle School
- Cedar Crest High School
Utilities
- Forced Air Heating and Cooling System
- Cooling System Utilizes Natural Gas
- 200+ Amp Service
- Electric Water Heater
Community Details
Overview
- Active Adult
- Association fees include trash
- Active Adult | Residents must be 55 or older
- Alden Place At Cornwall Community Association
- Built by Alden Homes
- Alden Place Subdivision, Alden 2.1 Floorplan
Recreation
- Community Indoor Pool
- Heated Community Pool
Map
Home Values in the Area
Average Home Value in this Area
Property History
| Date | Event | Price | List to Sale | Price per Sq Ft |
|---|---|---|---|---|
| 09/12/2025 09/12/25 | Price Changed | $589,900 | -9.2% | $274 / Sq Ft |
| 02/02/2024 02/02/24 | Price Changed | $649,900 | +10.3% | $302 / Sq Ft |
| 03/04/2022 03/04/22 | Price Changed | $589,332 | +1.2% | $274 / Sq Ft |
| 02/20/2022 02/20/22 | Price Changed | $582,332 | +2.1% | $271 / Sq Ft |
| 11/16/2021 11/16/21 | Price Changed | $570,332 | +1.2% | $265 / Sq Ft |
| 09/21/2021 09/21/21 | Price Changed | $563,332 | +4.4% | $262 / Sq Ft |
| 04/06/2021 04/06/21 | Price Changed | $539,500 | +0.9% | $251 / Sq Ft |
| 01/23/2021 01/23/21 | Price Changed | $534,500 | +0.9% | $249 / Sq Ft |
| 10/31/2020 10/31/20 | For Sale | $529,500 | -- | $246 / Sq Ft |
Source: Bright MLS
MLS Number: PALN116564
- 1212 Mosaic Dr Unit 411
- 1027 Quentin Rd
- 904 S 12th St
- 934 Quentin Rd
- Winston Plan at Pinebrooke
- Charlotte Plan at Pinebrooke
- Elkridge Plan at Pinebrooke
- Ashburn Plan at Pinebrooke
- Breckenridge Plan at Pinebrooke
- Franklin Plan at Pinebrooke
- Hartsville Plan at Pinebrooke
- Ashville Plan at Pinebrooke
- Raleigh Plan at Pinebrooke
- 945 Cornwall Rd
- 1025 Cornwall Rd
- 977 York St
- 1042 Cornwall Rd
- 840 Wheatfield Ln
- 836 Wheatfield Ln
- 814 Rex Ave
- 519 Greentree Village
- 924 Hauck St Unit Third Floor
- 1813 Summit St
- 1201 W Crestview Dr
- 345 S 16th St
- 230 S 6th St Unit 6
- 1001 Chestnut St Unit 9
- 1015 Chestnut St Unit 2
- 1015 Chestnut St Unit 1
- 1117 Walton St
- 408 S Lincoln Ave
- 2007 Acorn Dr
- 1825 Chestnut St
- 410 Springwood Dr
- 2146 Walnut St
- 290 N Cornwall Rd
- 404 N 10th St
- 430 New St
- 402 N 4th St Unit 8
- 607 Guilford St Unit 2







