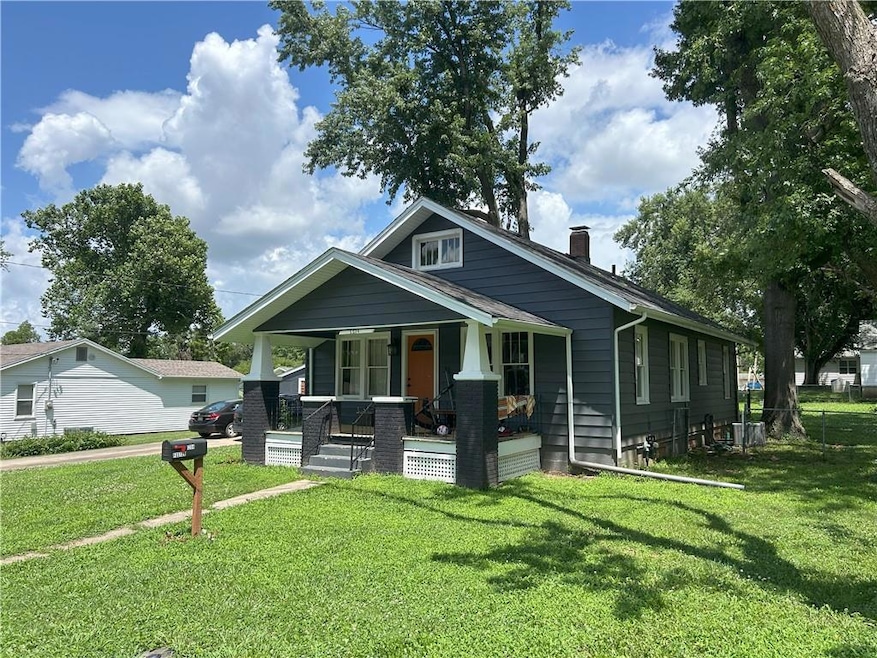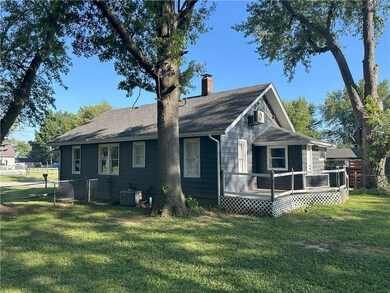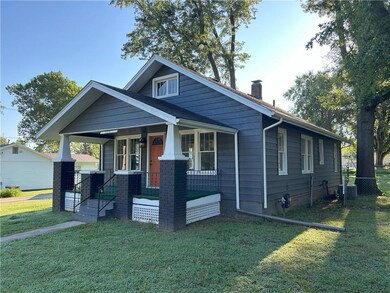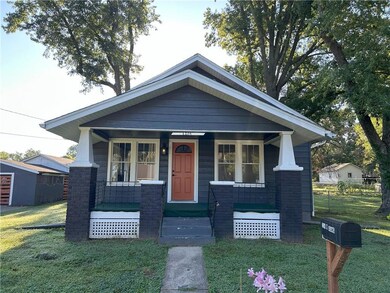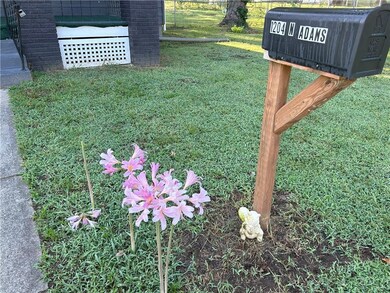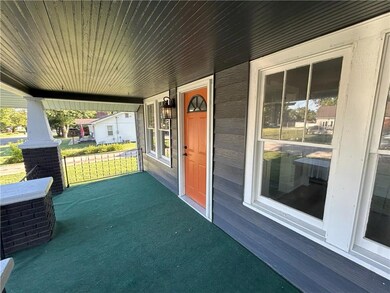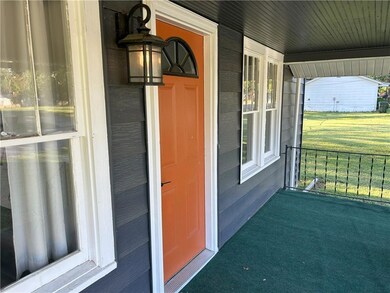1204 N Adams St Nevada, MO 64772
Estimated payment $791/month
Highlights
- Craftsman Architecture
- Home Office
- Living Room
- No HOA
- 1 Car Detached Garage
- Central Air
About This Home
This recently renovated Craftsman style home offers a relaxing covered front porch, spacious fenced back yard, basement, newer LVP flooring and interior & exterior paint. Home is within easy walking distance of City pickleball courts and Isaac Walton Park and Lake. Home has two bedrooms with potential for third upstairs which could also be used as an office. The upstairs room has a ductless mini-split heat/ ac system. Home also sets close to many local schools which are within walking distance. New furnace and condensor added apx 3 years ago. There are hookups for dishwasher and washer and dryer next to kitchen. Water filtration system under kitchen sink and water softener in basement do not stay.
Listing Agent
MCCAFFREE REAL ESTATE Brokerage Phone: 417-448-9736 License #1999013450 Listed on: 08/01/2025
Home Details
Home Type
- Single Family
Est. Annual Taxes
- $574
Year Built
- Built in 1925
Lot Details
- 0.31 Acre Lot
- Lot Dimensions are 90' x 150'
- West Facing Home
- Aluminum or Metal Fence
- Paved or Partially Paved Lot
Parking
- 1 Car Detached Garage
Home Design
- Craftsman Architecture
- Bungalow
- Composition Roof
- Wood Siding
Interior Spaces
- 1,236 Sq Ft Home
- Living Room
- Dining Room
- Home Office
- Utility Room
- Laundry on main level
- Vinyl Flooring
- Unfinished Basement
Bedrooms and Bathrooms
- 2 Bedrooms
- 1 Full Bathroom
Utilities
- Central Air
- Heating System Uses Natural Gas
Community Details
- No Home Owners Association
Listing and Financial Details
- Assessor Parcel Number 18-2.0-4-2-7-8.0
- $0 special tax assessment
Map
Home Values in the Area
Average Home Value in this Area
Tax History
| Year | Tax Paid | Tax Assessment Tax Assessment Total Assessment is a certain percentage of the fair market value that is determined by local assessors to be the total taxable value of land and additions on the property. | Land | Improvement |
|---|---|---|---|---|
| 2025 | $574 | $10,250 | $0 | $0 |
| 2024 | $574 | $8,990 | $0 | $0 |
| 2023 | $545 | $8,990 | $0 | $0 |
| 2022 | $545 | $8,610 | $0 | $0 |
| 2021 | $540 | $861,000 | $0 | $0 |
| 2020 | $477 | $823,000 | $0 | $0 |
| 2019 | $471 | $8,230 | $0 | $0 |
| 2018 | $464 | $8,230,000 | $0 | $0 |
| 2017 | $448 | $8,230 | $0 | $0 |
| 2015 | -- | $8,070 | $0 | $0 |
| 2014 | -- | $8,080 | $0 | $0 |
| 2012 | -- | $8,080 | $2,050 | $6,030 |
Property History
| Date | Event | Price | List to Sale | Price per Sq Ft | Prior Sale |
|---|---|---|---|---|---|
| 09/19/2025 09/19/25 | Pending | -- | -- | -- | |
| 08/25/2025 08/25/25 | Price Changed | $141,000 | -4.1% | $114 / Sq Ft | |
| 08/04/2025 08/04/25 | For Sale | $147,000 | +10.9% | $119 / Sq Ft | |
| 06/28/2024 06/28/24 | Sold | -- | -- | -- | View Prior Sale |
| 05/31/2024 05/31/24 | Pending | -- | -- | -- | |
| 05/10/2024 05/10/24 | For Sale | $132,500 | -- | $107 / Sq Ft |
Purchase History
| Date | Type | Sale Price | Title Company |
|---|---|---|---|
| Warranty Deed | $48,500 | -- |
Source: Heartland MLS
MLS Number: 2566554
APN: 18-2.0-4-2-7-8.0
- 1109 N Adams St
- 1239 N Main St
- 922 N Main St
- 1013 N West St
- 1109 N Washington St
- 1125 N Washington St
- 804 N Main St
- 719 N Main St
- 1405 N Cedar St
- 1422 N Ash St
- 611 N Clay St
- 939 N Lynn St
- 329 E Atlantic St
- 122-124 N Spring St
- 605 N West St
- 1607 N Washington St
- 535 N Washington St
- 528 N Washington St
- 503 W Hickory St
- 514 N Washington St
