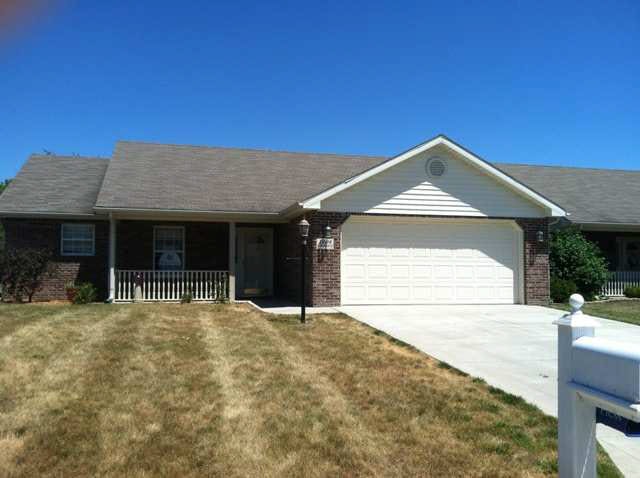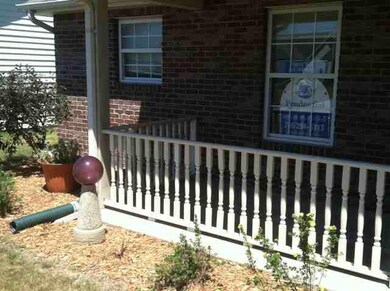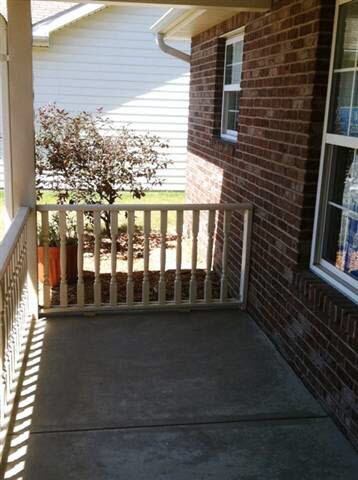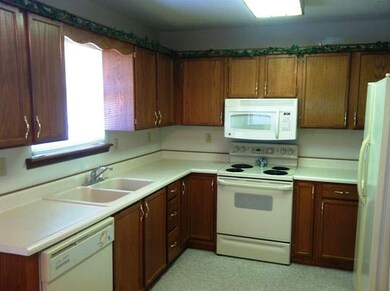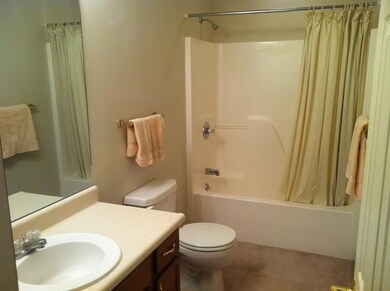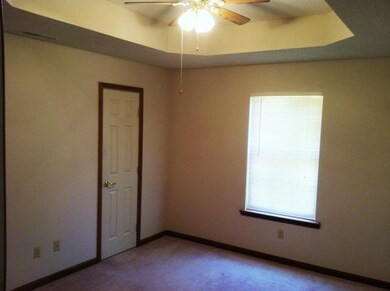
1204 N Saybrook Ln Muncie, IN 47304
Yorktowne-Breckinridge NeighborhoodHighlights
- Living Room with Fireplace
- 2 Car Attached Garage
- Level Lot
- Pleasant View Elementary School Rated A-
- Forced Air Heating and Cooling System
About This Home
As of May 2016Enjoy comfort and convenience in this 2 BDR, 2 BA condo with a 2 car att. garage located in Clearwater Condominiums. Parquet flooring in entry way. Eat-in kitchen with plenty of cabinetry and pantry. Matching ivory appliances all stay. Living room and MBR have vaulted ceilings and a unique plant shelf for decorations. Gas log fireplace in livingroom. Tray ceiling in 2nd bedroom, and ceiling fans in bedrooms and living room. Custom added sunroom connected to living room has 3 large sliding glass doors, with one that opens to the wood deck. MBA has a two seat walk-in shower. Cabinets and utility sink added in garage next to washer & dryer hookups. Association dues are $100/mo. which include lawn maintenance, snow removal, trash pick-up, etc. Stocked pond and great condo community! Estate sale priced to sell!
Last Agent to Sell the Property
Darcy Dill
Berkshire Hathaway Indiana Realty Listed on: 06/25/2012
Property Details
Home Type
- Condominium
Est. Annual Taxes
- $912
Year Built
- Built in 2000
HOA Fees
- $8 Monthly HOA Fees
Home Design
- Brick Exterior Construction
- Slab Foundation
- Shingle Roof
- Vinyl Construction Material
Interior Spaces
- Gas Log Fireplace
- Insulated Windows
- Living Room with Fireplace
- Disposal
- Washer Hookup
Bedrooms and Bathrooms
- 2 Bedrooms
- 2 Full Bathrooms
Parking
- 2 Car Attached Garage
- Driveway
Utilities
- Forced Air Heating and Cooling System
- Heating System Uses Gas
- Cable TV Available
Listing and Financial Details
- Assessor Parcel Number 1012251018001
Ownership History
Purchase Details
Purchase Details
Purchase Details
Home Financials for this Owner
Home Financials are based on the most recent Mortgage that was taken out on this home.Purchase Details
Home Financials for this Owner
Home Financials are based on the most recent Mortgage that was taken out on this home.Similar Home in Muncie, IN
Home Values in the Area
Average Home Value in this Area
Purchase History
| Date | Type | Sale Price | Title Company |
|---|---|---|---|
| Quit Claim Deed | -- | -- | |
| Interfamily Deed Transfer | -- | -- | |
| Warranty Deed | -- | -- | |
| Warranty Deed | -- | Youngs Title |
Mortgage History
| Date | Status | Loan Amount | Loan Type |
|---|---|---|---|
| Previous Owner | $19,283 | New Conventional | |
| Previous Owner | $50,000 | New Conventional | |
| Previous Owner | $50,000 | Credit Line Revolving |
Property History
| Date | Event | Price | Change | Sq Ft Price |
|---|---|---|---|---|
| 05/06/2016 05/06/16 | Sold | $123,000 | -1.5% | $98 / Sq Ft |
| 04/10/2016 04/10/16 | Pending | -- | -- | -- |
| 02/24/2016 02/24/16 | For Sale | $124,900 | +31.6% | $99 / Sq Ft |
| 08/03/2012 08/03/12 | Sold | $94,900 | 0.0% | $83 / Sq Ft |
| 07/31/2012 07/31/12 | Pending | -- | -- | -- |
| 06/25/2012 06/25/12 | For Sale | $94,900 | -- | $83 / Sq Ft |
Tax History Compared to Growth
Tax History
| Year | Tax Paid | Tax Assessment Tax Assessment Total Assessment is a certain percentage of the fair market value that is determined by local assessors to be the total taxable value of land and additions on the property. | Land | Improvement |
|---|---|---|---|---|
| 2024 | $788 | $131,800 | $21,500 | $110,300 |
| 2023 | $775 | $115,400 | $19,500 | $95,900 |
| 2022 | $762 | $116,500 | $19,500 | $97,000 |
| 2021 | $749 | $105,800 | $18,100 | $87,700 |
| 2020 | $737 | $107,900 | $18,100 | $89,800 |
| 2019 | $725 | $100,100 | $16,500 | $83,600 |
| 2018 | $713 | $101,200 | $16,500 | $84,700 |
| 2017 | $701 | $100,100 | $16,500 | $83,600 |
| 2016 | $690 | $90,900 | $15,700 | $75,200 |
| 2014 | $603 | $90,700 | $15,700 | $75,000 |
| 2013 | -- | $90,700 | $15,700 | $75,000 |
Agents Affiliated with this Home
-
Jan Reed
J
Seller's Agent in 2016
Jan Reed
Coldwell Banker Real Estate Group
(765) 744-7282
2 in this area
43 Total Sales
-
Curtis Cunningham

Buyer's Agent in 2016
Curtis Cunningham
Wagner Auctioneering and Real Estate
(765) 717-2407
205 Total Sales
-
D
Seller's Agent in 2012
Darcy Dill
Berkshire Hathaway Indiana Realty
Map
Source: Indiana Regional MLS
MLS Number: 20054619
APN: 18-10-12-251-018.001-036
- 5300 W Autumn Springs Ct
- 5400 W Deer Run Ct
- 4601 W Legacy Dr
- 4705 W Bayswater Dr
- 5205 W Tamarac Dr
- Lot 76 Timber Mill Way
- 4305 W Coyote Run Ct
- 4408 W Beechwood Ave
- 207 N Birchwood Dr
- 6091 W Hellis Dr
- 6089 W Hellis Dr
- 4208 W University Ave
- 2405 N Roxbury Ln
- 901 N Clarkdale Dr
- 4208 W Gilbert St
- 501 N Ludlow Rd
- 2305 N Kensington Way
- 4208 W Robinwood Dr
- 2304 N Kensington Way
- Lot 1 Etchison N Morrison Rd
