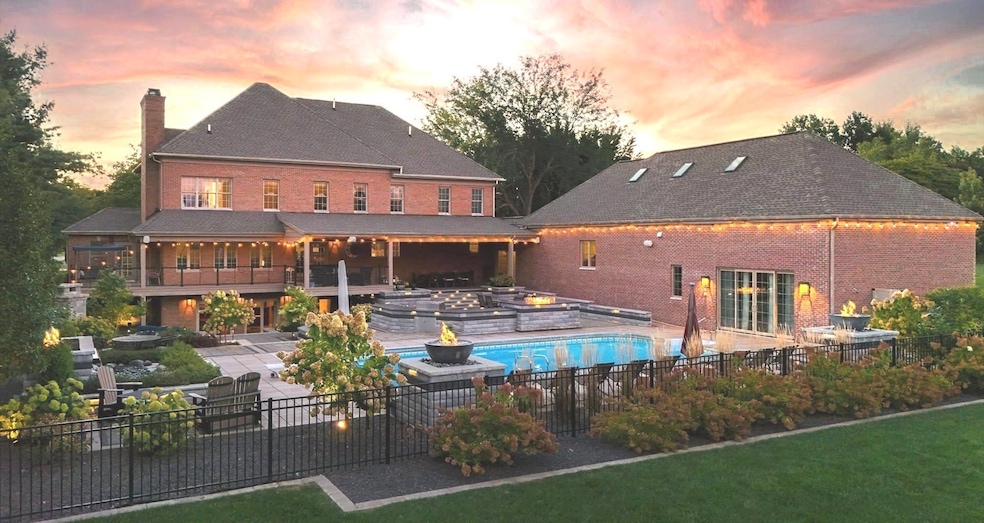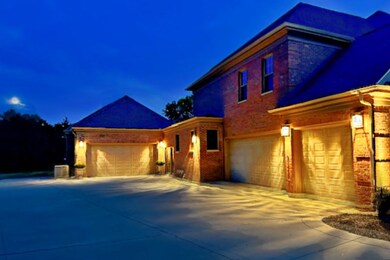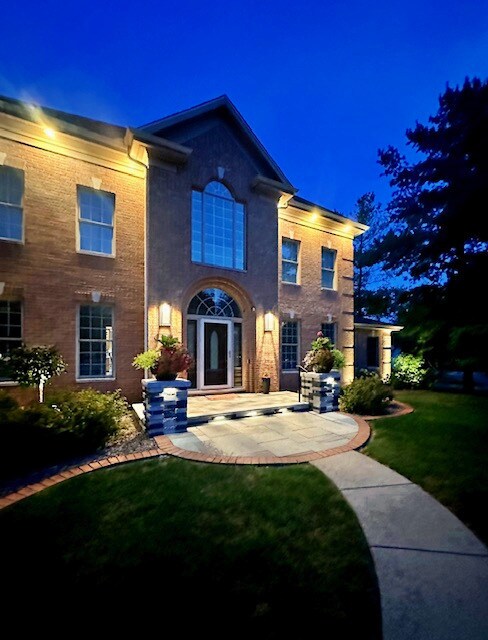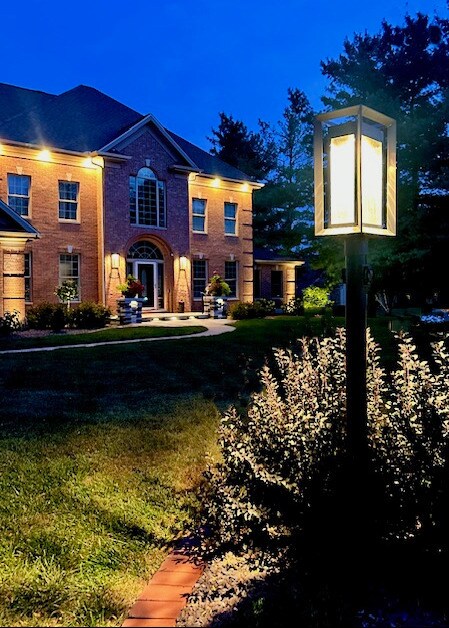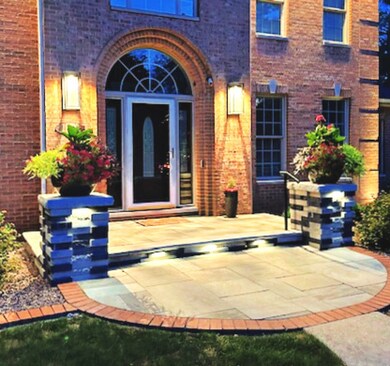
1204 Oak Creek Rd Mahomet, IL 61853
Highlights
- Guest House
- Second Garage
- Community Lake
- In Ground Pool
- Waterfront
- Property is near a park
About This Home
As of February 202560K PRICE REDUCTION...On this Extraordinary Property in the Prestigious Oak Park Subd...Mahomet! 1.25 ACRE, LAKEFRONT home w/new professional landscape, award winning stone scape/inground pool, mature trees & an enormous lush-green back yard. Quality built all BRICK 2 story w/outstanding curb appeal & new addition of a separate, assessable, in-law suite that doubles as a guest/pool house. 2 BR, (w/full kitch/bath/laundry) Current owners were unable to find a home to fit their needs, so they decided to create it, using only the best craftsmen/contractors & finest quality materials, & teaming up with Hallbeck Homes & Brown Woods Landscape. Many private, peaceful, indoor & outdoor spaces to watch the birds & wildlife that also call this home. Sit back, after a long day at work to relax and enjoy the quiet. It's also perfect place for big gatherings, events & entertaining. So beautiful, this was the chosen venue for a recent wedding celebration, easily hosting 150 guests. Conveniently located, right off the kitchen is the HUGE (~30 x 12) covered deck w/a wood ceiling & fans, multi level patios, a 40 x 20 inground pool, an outdoor kitchen, grill/smoker, fireplace, surround sound, gorgeous stone, tile, landscaping, fire features, fountains & fully fenced. Professional sound system, engineered for an outdoor theater experience. (see video link). Also new in 2021 is the second 4 bay garage, for a total of 6-7 cars & still plenty of space for a work shop. The garage is heated, has epoxy flooring, & 730 sqft of fin. loft storage. Don't miss the lg, 2 extra rooms above the garage, to work from home or host extra guests. (the "casita/next gen space" addition) Parking is no problem, the driveway has space for ~20 cars. The original home has been totally reimagined, updated & transformed! Quality built ALL BRICK 6500 sqft fin on 3 levels has 5 bedroom 5 full bath and now looks like it could be featured on HGTV! Exceptional, impressive home, yet comfortable, warm & welcoming! Outstanding curb appeal & interior selections in current colors & decor, could easily be featured on HGTV. entry with beveled glass door and two side panels. 2 story foyer with custom tile flooring, palladium window, and showcasing attractive staircase. Light, bright interior w/walls of windows providing an abundance of natural light & sun-drenched rooms! Fabulous, flowing, & functional layout with both wide open gathering spaces & private areas. Separate formal dining room, easily seats 12. Main level sunroom (or office) with tons of windows, a raised wood and beam ceiling, an exposed brick wall. Spacious & spectacular all custom chef's kitchen that's open to the family room Gleaming quartz counter tops & tile backsplash. An abundance of custom cabinetry. Plus a very walk in pantry w/a sliding antique door. Prof. grade appliances, w/Jenn Air double built in ovens/micro, a Sub Zero fridge/freezer, two dishwashers and a Wolf gas, downdraft cook top. Acres of hardwood floors, with a variety colors/species that work well together. Master suite w/updated bath/closet with built ins, a sep sitting room & fireplace. Upstairs has 4 more big bedrooms. Full, finished WALK-OUT bsmt to a lower level patio, then steps up to the pool area. Lower level has built in wet bar w/custom cabinets, a media rm w/an oversized brick fireplace, an gym space, a full bath, a storage & extra rooms. Nearly 8000 fin.sqft combined! Over 3000sqft exterior fin pool/patio area! This is a tremendous amount of property...with gorgeous updates, amazing amenities & endless, breathtaking views. Extra special, one-of-a-kind homes like this are not often offered for sale. Private, personal tours available to pre-approved buyers. Allow at least an hour to ensure & enjoy your viewing. Join the Mahomet community...known for the legendary schools, beautiful parks, strong property values & consistent demand!
Last Agent to Sell the Property
RE/MAX REALTY ASSOCIATES-CHA License #475126019 Listed on: 09/07/2024

Last Buyer's Agent
RE/MAX REALTY ASSOCIATES-CHA License #475126019 Listed on: 09/07/2024

Home Details
Home Type
- Single Family
Est. Annual Taxes
- $20,975
Year Built
- Built in 1996 | Remodeled in 2022
Lot Details
- 1.23 Acre Lot
- Lot Dimensions are 96x273x210x60x392
- Waterfront
- Fenced Yard
- Paved or Partially Paved Lot
HOA Fees
Parking
- 8 Car Attached Garage
- Second Garage
- Multiple Garages
- Garage ceiling height seven feet or more
- Heated Garage
- Garage Transmitter
- Tandem Garage
- Garage Door Opener
- Driveway
- Parking Included in Price
Home Design
- Traditional Architecture
- Brick Exterior Construction
- Asphalt Roof
- Concrete Perimeter Foundation
Interior Spaces
- 6,200 Sq Ft Home
- 2-Story Property
- Wet Bar
- Ceiling Fan
- Skylights
- Gas Log Fireplace
- Double Pane Windows
- Insulated Windows
- Blinds
- Drapes & Rods
- Palladian Windows
- Window Screens
- Entrance Foyer
- Family Room with Fireplace
- 4 Fireplaces
- Living Room
- Breakfast Room
- Formal Dining Room
- Recreation Room
- Bonus Room
- Sun or Florida Room
- Second Floor Utility Room
- Home Gym
- Carbon Monoxide Detectors
Kitchen
- Range
- Microwave
- Dishwasher
- Disposal
Flooring
- Wood
- Carpet
- Ceramic Tile
Bedrooms and Bathrooms
- 7 Bedrooms
- 7 Potential Bedrooms
- 6 Full Bathrooms
- Dual Sinks
- Whirlpool Bathtub
- Separate Shower
Laundry
- Laundry Room
- Laundry in multiple locations
- Sink Near Laundry
Finished Basement
- Basement Fills Entire Space Under The House
- Sump Pump
- Finished Basement Bathroom
Accessible Home Design
- Roll-in Shower
- Handicap Shower
- Halls are 36 inches wide or more
- Accessibility Features
- Receding Pocket Doors
- Doors are 32 inches wide or more
- No Interior Steps
- More Than Two Accessible Exits
- Level Entry For Accessibility
- Ramp on the main level
Outdoor Features
- In Ground Pool
- Tideland Water Rights
- Balcony
- Outdoor Fireplace
- Outdoor Kitchen
- Fire Pit
- Breezeway
- Outdoor Grill
- Brick Porch or Patio
Schools
- Mahomet Elementary School
- Mahomet Junior High School
- Mahomet-Seymour High School
Utilities
- Forced Air Heating and Cooling System
- Heating System Uses Natural Gas
- Cable TV Available
Additional Features
- Guest House
- Property is near a park
Listing and Financial Details
- Homeowner Tax Exemptions
- Other Tax Exemptions
Community Details
Overview
- Association fees include lake rights
- Oak Creek Subdivision
- Community Lake
Recreation
- Community Pool
Ownership History
Purchase Details
Home Financials for this Owner
Home Financials are based on the most recent Mortgage that was taken out on this home.Purchase Details
Home Financials for this Owner
Home Financials are based on the most recent Mortgage that was taken out on this home.Purchase Details
Home Financials for this Owner
Home Financials are based on the most recent Mortgage that was taken out on this home.Similar Home in Mahomet, IL
Home Values in the Area
Average Home Value in this Area
Purchase History
| Date | Type | Sale Price | Title Company |
|---|---|---|---|
| Warranty Deed | $1,200,000 | None Listed On Document | |
| Corporate Deed | $538,000 | -- | |
| Warranty Deed | $538,000 | -- |
Mortgage History
| Date | Status | Loan Amount | Loan Type |
|---|---|---|---|
| Open | $800,000 | New Conventional | |
| Previous Owner | $647,200 | New Conventional | |
| Previous Owner | $630,000 | Adjustable Rate Mortgage/ARM | |
| Previous Owner | $147,289 | New Conventional | |
| Previous Owner | $155,126 | New Conventional | |
| Previous Owner | $155,917 | New Conventional | |
| Previous Owner | $50,000 | Credit Line Revolving | |
| Previous Owner | $185,000 | Purchase Money Mortgage | |
| Previous Owner | $305,000 | Unknown |
Property History
| Date | Event | Price | Change | Sq Ft Price |
|---|---|---|---|---|
| 02/14/2025 02/14/25 | Sold | $1,200,000 | +0.4% | $194 / Sq Ft |
| 12/19/2024 12/19/24 | Pending | -- | -- | -- |
| 11/03/2024 11/03/24 | For Sale | $1,195,000 | -0.4% | $193 / Sq Ft |
| 10/28/2024 10/28/24 | Off Market | $1,200,000 | -- | -- |
| 10/06/2024 10/06/24 | Price Changed | $1,195,000 | -4.4% | $193 / Sq Ft |
| 09/07/2024 09/07/24 | Price Changed | $1,250,000 | 0.0% | $202 / Sq Ft |
| 09/02/2024 09/02/24 | For Sale | $1,250,000 | +98.4% | $202 / Sq Ft |
| 07/22/2014 07/22/14 | Sold | $630,000 | -1.6% | $156 / Sq Ft |
| 05/22/2014 05/22/14 | Pending | -- | -- | -- |
| 05/13/2014 05/13/14 | For Sale | $640,000 | -- | $159 / Sq Ft |
Tax History Compared to Growth
Tax History
| Year | Tax Paid | Tax Assessment Tax Assessment Total Assessment is a certain percentage of the fair market value that is determined by local assessors to be the total taxable value of land and additions on the property. | Land | Improvement |
|---|---|---|---|---|
| 2024 | $20,975 | $325,620 | $59,220 | $266,400 |
| 2023 | $20,975 | $296,020 | $53,840 | $242,180 |
| 2022 | $19,356 | $272,830 | $49,620 | $223,210 |
| 2021 | $18,197 | $231,880 | $46,900 | $184,980 |
| 2020 | $17,887 | $228,010 | $46,120 | $181,890 |
| 2019 | $17,450 | $224,420 | $45,390 | $179,030 |
| 2018 | $16,974 | $219,590 | $44,410 | $175,180 |
| 2017 | $16,754 | $214,240 | $43,330 | $170,910 |
| 2016 | $16,671 | $214,240 | $43,330 | $170,910 |
| 2015 | $12,841 | $214,240 | $43,330 | $170,910 |
| 2014 | $12,531 | $162,140 | $42,460 | $119,680 |
| 2013 | $12,318 | $159,740 | $41,830 | $117,910 |
Agents Affiliated with this Home
-
D
Seller's Agent in 2025
Diane Dawson
RE/MAX
-
J
Seller's Agent in 2014
Jane Bernthal
RE/MAX REALTY ASSOCIATES-MAHO
-
D
Buyer's Agent in 2014
Deanna Williams
Coldwell Banker R.E. Group
Map
Source: Midwest Real Estate Data (MRED)
MLS Number: 12151858
APN: 15-13-23-101-009
- 1311 Hickory Tree Ct
- 804 S Jody Dr
- 1604 E Kassen Ave
- 806 Cole Ln
- 715 Cole Ln
- 1715 Whisper Meadow Ln
- 1616 E Kassen Ave
- 1106 Riverside Ct
- 705 Cole Ln
- 1102 Morningside
- 1809 Whisper Meadow Ln
- 1908 Littlefield Ln
- 1116 Vision Cir
- 1138 Vision Cir
- 400 Deer Run Dr
- 106 S Lake of the Woods Rd
- 905 S Fawn Dr
- 707 Country Ridge Dr
- 704 Isabella Dr
- 807 Center St
