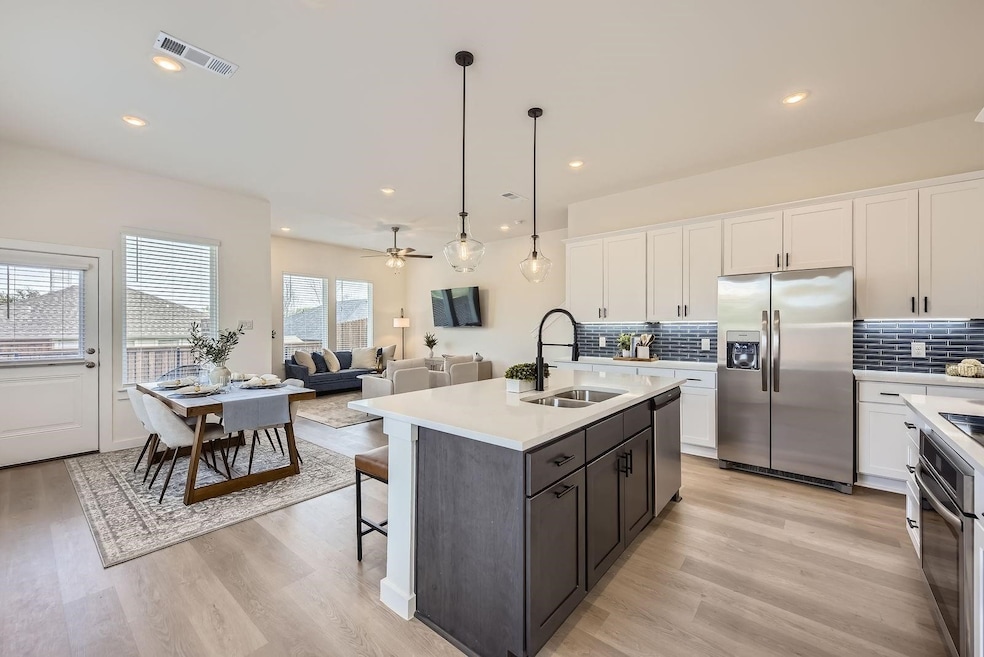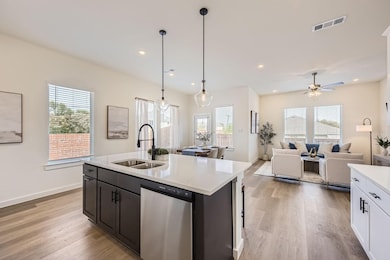1204 Pebblebrook Dr McKinney, TX 75071
Slaughter NeighborhoodEstimated payment $2,392/month
Highlights
- New Construction
- 0.58 Acre Lot
- Walk-In Closet
- Slaughter Elementary School Rated A-
- 2 Car Attached Garage
- Luxury Vinyl Plank Tile Flooring
About This Home
The Mesquite floor plan features 4 bedrooms, 3 baths, a rear two-car garage, a dining area, and a large, inviting open living and kitchen area. The home features Quartz countertops, European soft close cabinets, and more. Discover the convenience and comfort when you make Jeans Creek your home. You will find great dining, shopping, and entertainment options, all within minutes of your front door.
Listing Agent
BRIDGE TOWER REALTORS LLC Brokerage Phone: 855-282-8008 License #0762030 Listed on: 10/31/2025
Townhouse Details
Home Type
- Townhome
Est. Annual Taxes
- $18
Year Built
- Built in 2025 | New Construction
HOA Fees
- $150 Monthly HOA Fees
Parking
- 2 Car Attached Garage
Interior Spaces
- 1,900 Sq Ft Home
- 2-Story Property
- Decorative Lighting
- Luxury Vinyl Plank Tile Flooring
Kitchen
- Electric Oven
- Electric Range
- Dishwasher
- Disposal
Bedrooms and Bathrooms
- 4 Bedrooms
- Walk-In Closet
- 3 Full Bathrooms
Schools
- Slaughter Elementary School
- Mckinney High School
Utilities
- Central Heating and Cooling System
Community Details
- Association fees include ground maintenance
- Associa Association
- Residences At Jeans Creek, The Subdivision
Listing and Financial Details
- Legal Lot and Block CA B / B
- Assessor Parcel Number R-11590-00B-CAB1-1
Map
Home Values in the Area
Average Home Value in this Area
Tax History
| Year | Tax Paid | Tax Assessment Tax Assessment Total Assessment is a certain percentage of the fair market value that is determined by local assessors to be the total taxable value of land and additions on the property. | Land | Improvement |
|---|---|---|---|---|
| 2025 | $18 | $1,000 | $1,000 | -- |
| 2024 | $18 | $1,000 | $1,000 | -- |
| 2023 | $18 | $1,000 | $1,000 | $0 |
| 2022 | $20 | $1,000 | $1,000 | $0 |
| 2021 | $21 | $1,000 | $1,000 | $0 |
| 2020 | $23 | $1,000 | $1,000 | $0 |
| 2019 | $24 | $1,000 | $1,000 | $0 |
| 2018 | $0 | $0 | $0 | $0 |
Property History
| Date | Event | Price | List to Sale | Price per Sq Ft |
|---|---|---|---|---|
| 11/13/2025 11/13/25 | For Sale | $425,000 | -- | $224 / Sq Ft |
Source: North Texas Real Estate Information Systems (NTREIS)
MLS Number: 21100911
APN: R-11590-00B-CAB1-1
- 1208 Pebblebrook Dr
- 1340 Pebblebrook Dr
- 2304 Glenhaven Dr
- 912 Margaret Dr
- 2421 Jeans Mill Dr
- 2608 Glenhaven Dr
- 2408 Emerald Ln
- 808 Stags Leap Dr
- 2208 Stoneleigh Place
- 2429 Emerald Ln
- 2313 Gabriel Dr
- 2421 Gabriel Dr
- 2512 Gabriel Dr
- 2708 Gabriel Dr
- 2404 Marshbrook Dr
- 141 Camellia Ln
- 2207 W University Dr
- 223 Mccarley Place
- 219 Mccarley Place
- 310 Westpark Dr N
- 1225 Pebblebrook Dr
- 2304 Glenhaven Dr
- 1304 Creekbank Dr
- 1324 Creekbank Dr
- 2301 W White Ave
- 1336 Creekbank Dr
- 2412 Freshwater Ln
- 2328 Heads And Tails Ln
- 2408 Emerald Ln
- 913 Tourmalin Dr
- 314 Northwood Dr
- 213 Mccarley Place
- 202 Randy Lee Ln
- 2521 Wolford St
- 2109 Quail Run Unit A
- 1904 W White Ave
- 110 Westpark Dr N Unit 112
- 1570 Heritage Dr
- 2123 Quail Run
- 200 Courtney Ln


