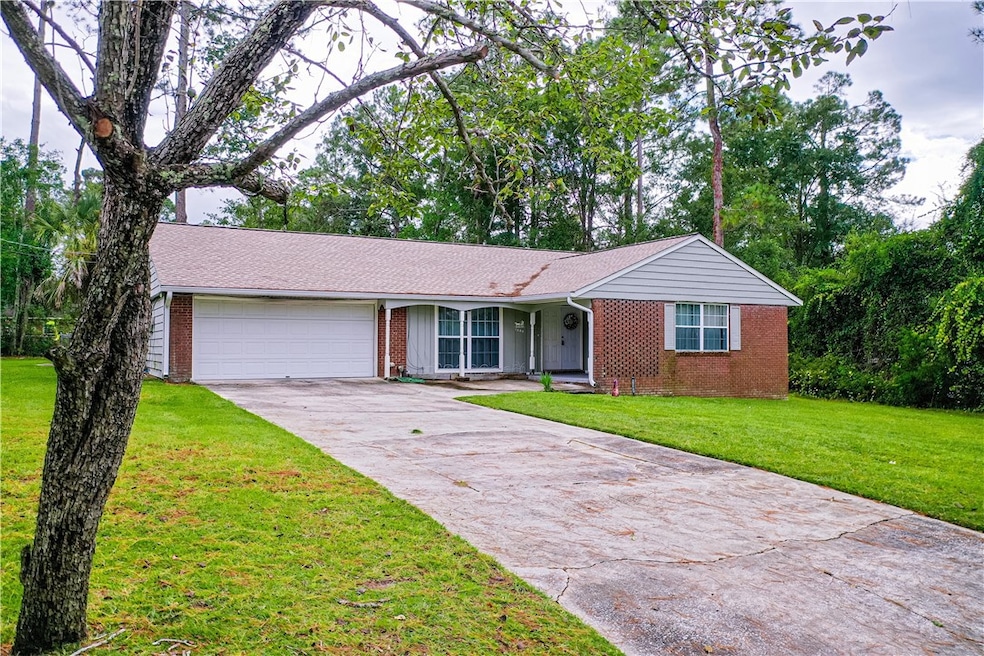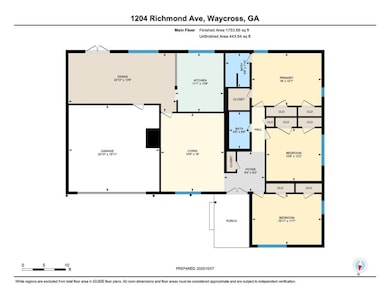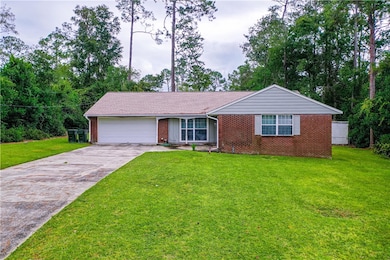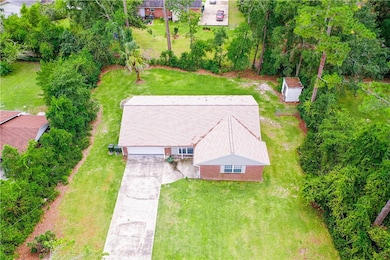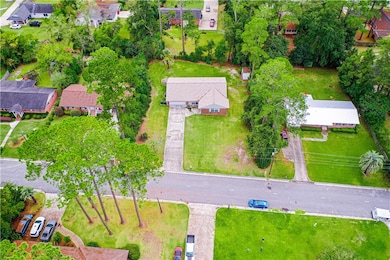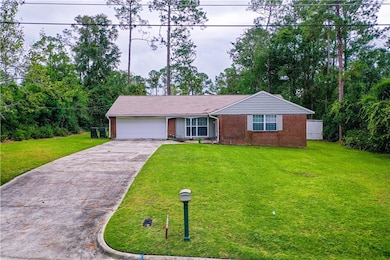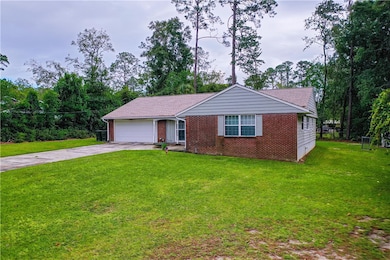1204 Richmond Ave Waycross, GA 31501
Estimated payment $1,195/month
Highlights
- Front Porch
- Open Patio
- Landscaped
- 2 Car Attached Garage
- Tile Flooring
- Central Heating and Cooling System
About This Home
Lovely 3BR/ 2 Bath brick home located conveniently to the heart of Waycross. The spacious living room offers plenty of room to spread out and has beautiful LVP flooring that’s only a year old. Just off the living room you’ll enter the massive formal dining room that features a wonderful picture window and a French door that lets in tons of natural light and leads you onto the patio that overlooks the backyard.. The dining room flows directly into the kitchen and offers a bar for additional seating. The large kitchen features amazing granite countertops, plenty of cabinets, a nice size pantry, and a new stainless steel dishwasher and refrigerator. There’s also ample counter space for those who like to cook. Both guest bedrooms are a good size with 2 closets in each. The large primary bedroom has enough room for a sitting area and offers 3 closets. The primary bath has a nice tile shower. There’s an open patio outside that’s great for cooking out and entertaining friends and family. The partially fenced in yard also has an out building for additional storage. NEW ROOF!!
Home Details
Home Type
- Single Family
Est. Annual Taxes
- $2,405
Year Built
- Built in 1959
Lot Details
- 0.44 Acre Lot
- Chain Link Fence
- Landscaped
- Zoning described as Res Single
Parking
- 2 Car Attached Garage
- Garage Door Opener
- Driveway
Home Design
- Brick Exterior Construction
- Slab Foundation
- Fire Rated Drywall
- Asphalt Roof
Interior Spaces
- 1,763 Sq Ft Home
- Ceiling Fan
- Fire and Smoke Detector
- Laundry in Garage
Kitchen
- Built-In Self-Cleaning Oven
- Cooktop
- Microwave
- Dishwasher
Flooring
- Carpet
- Tile
- Vinyl
Bedrooms and Bathrooms
- 3 Bedrooms
- 2 Full Bathrooms
Outdoor Features
- Open Patio
- Front Porch
Utilities
- Central Heating and Cooling System
- 220 Volts
Listing and Financial Details
- Assessor Parcel Number WA2102 016
Map
Home Values in the Area
Average Home Value in this Area
Tax History
| Year | Tax Paid | Tax Assessment Tax Assessment Total Assessment is a certain percentage of the fair market value that is determined by local assessors to be the total taxable value of land and additions on the property. | Land | Improvement |
|---|---|---|---|---|
| 2024 | $2,405 | $60,282 | $7,040 | $53,242 |
| 2023 | $2,079 | $50,961 | $4,334 | $46,627 |
| 2022 | $2,031 | $50,961 | $4,334 | $46,627 |
| 2021 | $1,828 | $42,271 | $4,334 | $37,937 |
| 2020 | $1,496 | $40,381 | $4,334 | $36,047 |
| 2019 | $1,660 | $37,545 | $4,334 | $33,211 |
| 2018 | $1,623 | $36,363 | $4,334 | $32,029 |
| 2017 | $1,441 | $36,363 | $4,334 | $32,029 |
| 2016 | $1,441 | $36,363 | $4,334 | $32,029 |
| 2015 | $1,451 | $36,363 | $4,334 | $32,029 |
| 2014 | $1,450 | $36,364 | $4,334 | $32,029 |
| 2013 | -- | $37,900 | $4,334 | $33,566 |
Property History
| Date | Event | Price | List to Sale | Price per Sq Ft |
|---|---|---|---|---|
| 10/28/2025 10/28/25 | Price Changed | $189,000 | -3.1% | $107 / Sq Ft |
| 10/06/2025 10/06/25 | For Sale | $195,000 | -- | $111 / Sq Ft |
Purchase History
| Date | Type | Sale Price | Title Company |
|---|---|---|---|
| Warranty Deed | $160,000 | -- | |
| Warranty Deed | $160,000 | -- | |
| Deed | $95,000 | -- | |
| Deed | -- | -- | |
| Deed | -- | -- |
Mortgage History
| Date | Status | Loan Amount | Loan Type |
|---|---|---|---|
| Open | $144,001 | New Conventional | |
| Closed | $144,001 | New Conventional | |
| Previous Owner | $76,000 | New Conventional |
Source: Golden Isles Association of REALTORS®
MLS Number: 1657174
APN: WA2102-016
- 807 City Blvd
- 1100 Atlantic Ave
- 1205 Dean Dr
- 1100 Euclid Ave
- 7438 Central Ave
- 1312 Atlantic Ave
- 1009 Euclid Ave
- 907 Euclid Ave
- 00 Seminole Trail
- 1001 Coral Rd
- 1502 Seminole Trail
- 914 Barkley St
- 1400 E Cherokee Dr
- 713 Magnolia Dr
- 0 Saint Marys Dr Unit (TRACT 2 0.25 ACRES)
- 1621 Camellia Dr
- 707 Euclid Ave
- Lot 3 City Blvd
- 1002 Cherokee Cir
- 1011 Cherokee Cir
