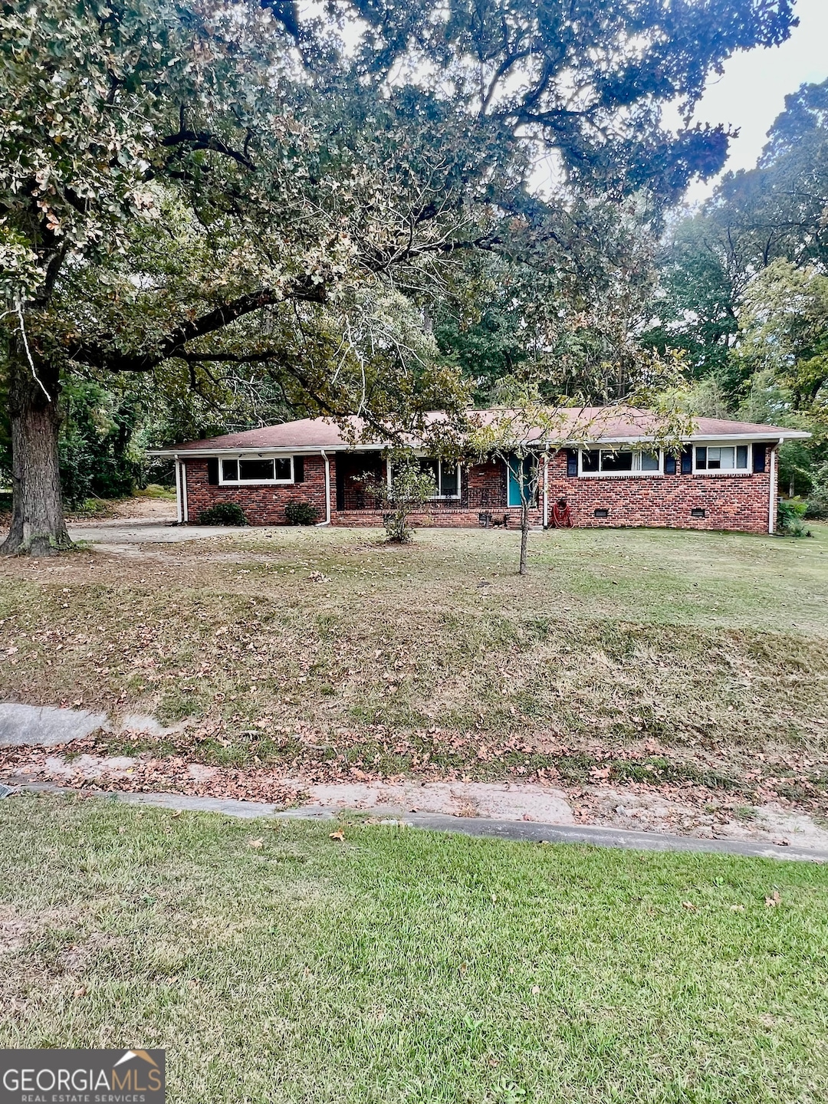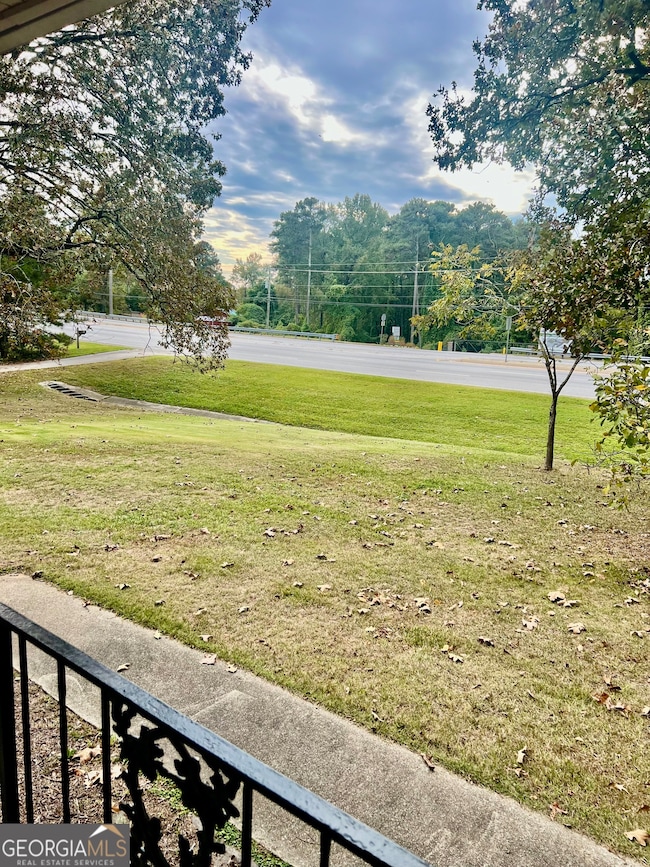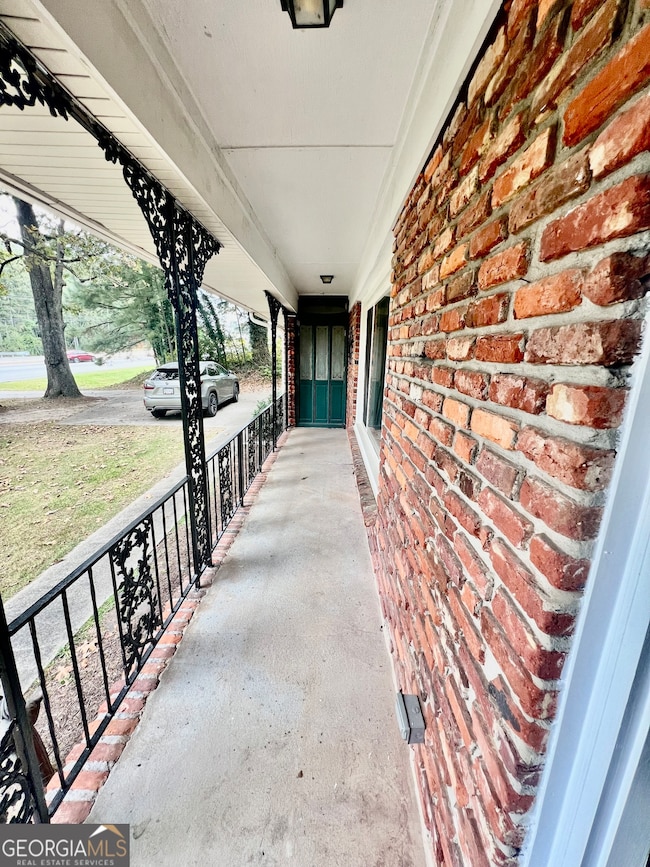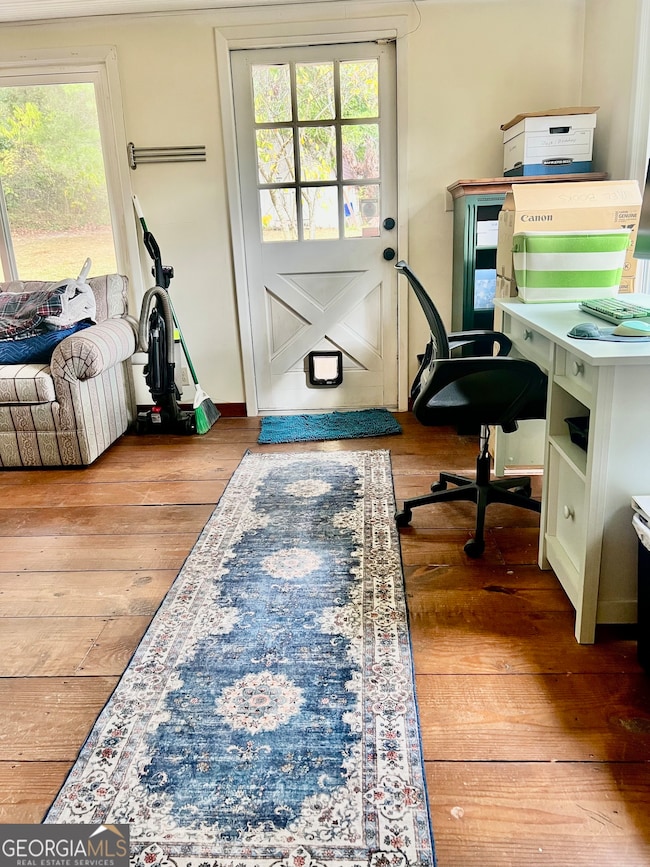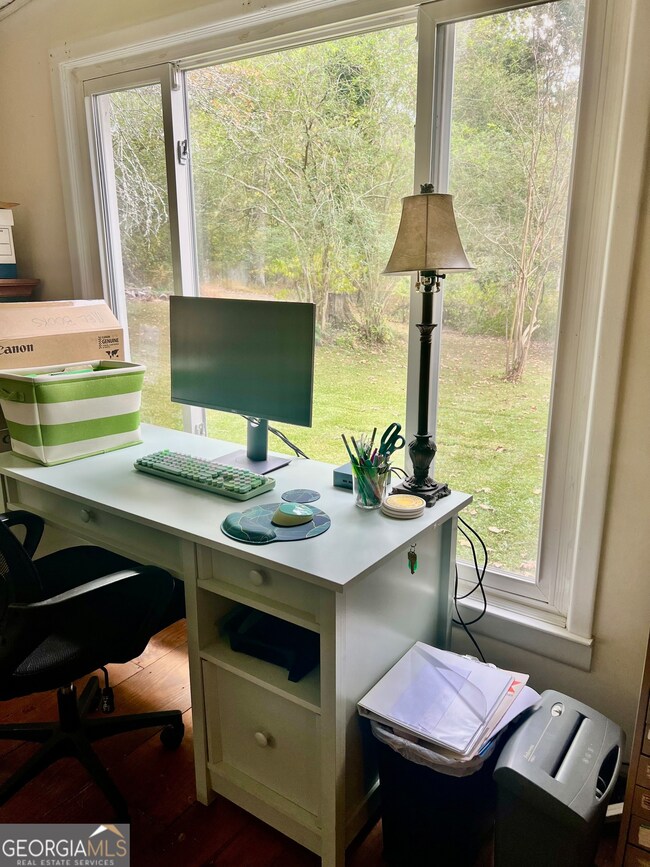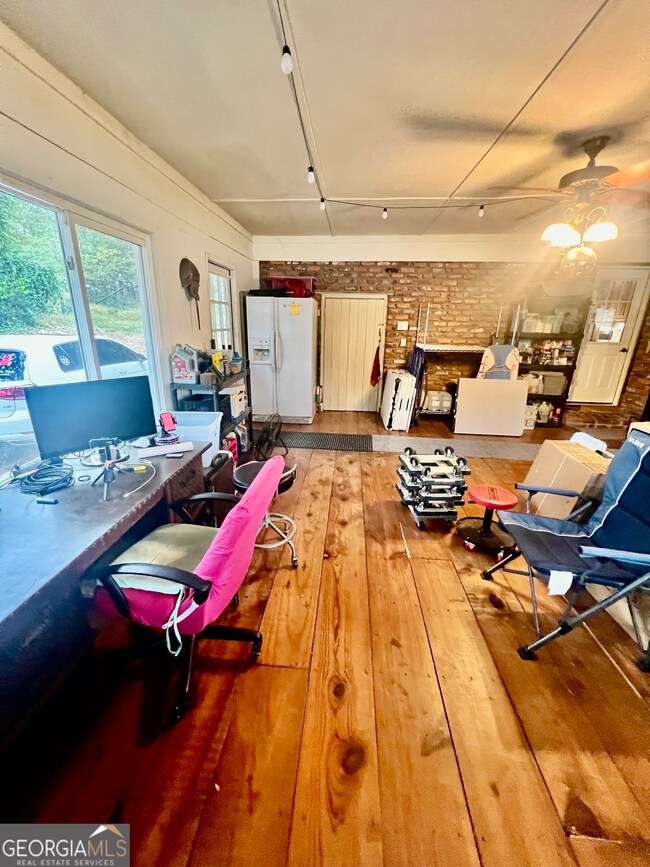1204 Rock Chapel Rd Lithonia, GA 30058
Estimated payment $1,845/month
Highlights
- 0.84 Acre Lot
- Private Lot
- Wood Flooring
- Deck
- Traditional Architecture
- 1 Fireplace
About This Home
Welcome home to this beautifully maintained property. Private property offering the perfect balance of work and play! Step inside to an inviting, spacious open floor plan featuring a wood-burning fireplace, butcher block countertops, upgraded bathrooms. Upgraded flexible space off kitchen perfect for entertaining, relaxing or a stylish man cave. Ultimate space for retreat, hobbies or downtime. Enjoy natural light throughout with new windows and French doors leading out to a beautiful Florida room, perfect for morning coffee or evening gatherings for year-round enjoyment and effortless indoor-outdoor living. Fresh paint on gutters and shutters adds great curb appeal. This home combines modern comfort with character and charm. Whether you're looking for space to work and play, this property delivers it all. Every detail thoughtfully curated to blend functionality with comfort. Also 10X12 storage shed included in sale. Don't miss the chance to make it yours! VERY MOTIVATED SELLER! PRICE REDUCED FOR QUICK SALE!
Listing Agent
All in One International RealtyGroup License #181089 Listed on: 10/22/2025
Home Details
Home Type
- Single Family
Est. Annual Taxes
- $4,264
Year Built
- Built in 1963
Lot Details
- 0.84 Acre Lot
- Private Lot
- Level Lot
- Open Lot
Home Design
- Traditional Architecture
- Composition Roof
- Four Sided Brick Exterior Elevation
Interior Spaces
- 1,889 Sq Ft Home
- 1-Story Property
- Ceiling Fan
- 1 Fireplace
- Family Room
- Formal Dining Room
- Home Office
- Sun or Florida Room
- Wood Flooring
- Crawl Space
Kitchen
- Oven or Range
- Cooktop
- Microwave
- Dishwasher
- Stainless Steel Appliances
Bedrooms and Bathrooms
- 3 Main Level Bedrooms
- 2 Full Bathrooms
- Bathtub Includes Tile Surround
- Separate Shower
Laundry
- Laundry Room
- Laundry in Kitchen
Parking
- Garage
- Parking Storage or Cabinetry
- Parking Accessed On Kitchen Level
- Side or Rear Entrance to Parking
- Guest Parking
Outdoor Features
- Deck
- Patio
- Porch
Schools
- Redan Elementary School
- Lithonia Middle School
- Lithonia High School
Utilities
- Central Heating and Cooling System
- Electric Water Heater
- Septic Tank
- Phone Available
- Cable TV Available
Community Details
- No Home Owners Association
Map
Home Values in the Area
Average Home Value in this Area
Tax History
| Year | Tax Paid | Tax Assessment Tax Assessment Total Assessment is a certain percentage of the fair market value that is determined by local assessors to be the total taxable value of land and additions on the property. | Land | Improvement |
|---|---|---|---|---|
| 2025 | $2,647 | $93,640 | $16,800 | $76,840 |
| 2024 | $2,800 | $97,600 | $16,800 | $80,800 |
| 2023 | $2,800 | $91,320 | $16,800 | $74,520 |
| 2022 | $2,175 | $73,600 | $16,800 | $56,800 |
| 2021 | $1,682 | $52,240 | $7,880 | $44,360 |
| 2020 | $2,479 | $49,360 | $7,880 | $41,480 |
| 2019 | $590 | $39,320 | $7,880 | $31,440 |
| 2018 | $642 | $31,760 | $7,880 | $23,880 |
| 2017 | $918 | $28,480 | $7,880 | $20,600 |
| 2016 | $775 | $24,960 | $7,880 | $17,080 |
| 2014 | $562 | $18,560 | $7,880 | $10,680 |
Property History
| Date | Event | Price | List to Sale | Price per Sq Ft | Prior Sale |
|---|---|---|---|---|---|
| 11/18/2025 11/18/25 | Price Changed | $282,000 | -4.4% | $149 / Sq Ft | |
| 10/22/2025 10/22/25 | For Sale | $295,000 | +128.7% | $156 / Sq Ft | |
| 08/23/2019 08/23/19 | Sold | $129,000 | -0.7% | $89 / Sq Ft | View Prior Sale |
| 06/27/2019 06/27/19 | Pending | -- | -- | -- | |
| 06/17/2019 06/17/19 | Price Changed | $129,900 | -7.1% | $90 / Sq Ft | |
| 05/14/2019 05/14/19 | For Sale | $139,900 | 0.0% | $97 / Sq Ft | |
| 05/01/2019 05/01/19 | Pending | -- | -- | -- | |
| 04/06/2019 04/06/19 | Price Changed | $139,900 | -2.2% | $97 / Sq Ft | |
| 03/05/2019 03/05/19 | For Sale | $143,000 | -- | $99 / Sq Ft |
Purchase History
| Date | Type | Sale Price | Title Company |
|---|---|---|---|
| Warranty Deed | -- | -- | |
| Warranty Deed | $107,800 | -- | |
| Foreclosure Deed | -- | -- | |
| Deed | $103,000 | -- |
Mortgage History
| Date | Status | Loan Amount | Loan Type |
|---|---|---|---|
| Open | $152,900 | New Conventional | |
| Closed | $152,900 | New Conventional | |
| Previous Owner | $103,481 | FHA |
Source: Georgia MLS
MLS Number: 10629841
APN: 16-190-02-003
- 7523 Kimberly Lynn Ct
- 7562 Asbury Manor Dr
- 7508 Asbury Manor Dr
- 7350 Vigo Dr
- 7543 Asbury Manor Dr
- 7322 Vigo Dr
- 971 Asborough Ct
- 1639 Stephenson Rd
- 7427 Asbury Dr
- 7531 Edenberry Way
- 1788 Stephenson Rd
- 7256 Wheeler Trail
- 832 Asbury Way
- 7250 Wheeler Ct
- 660 Kilkenny Cir
- 872 Asbury Trail
- 1118 Old Greystone Dr
- 854 Asbury Trail
- 100 Leslie Oaks Dr
- 868 Asbury Way
- 632 Kilkenny Cir
- 851 Plumbridge Ct
- 810 Kilkenny Cir
- 7355 Drake Ave
- 2099 Mulberry Ln
- 492 Stonemill Manor
- 7266 Monterey Ave
- 627 Stonemill Manor
- 803 Alta Ct
- 7124 Timberland Trail
- 1286 Live Oak Terrace
- 649 Watson Cove
- 7536 Stonebridge Bay Ct
- 634 Ridge Way
- 1199 Leslie Place
- 4401 Riverlake Way
- 1234 Justin Ln
- 707 Fair Harbor Dr
