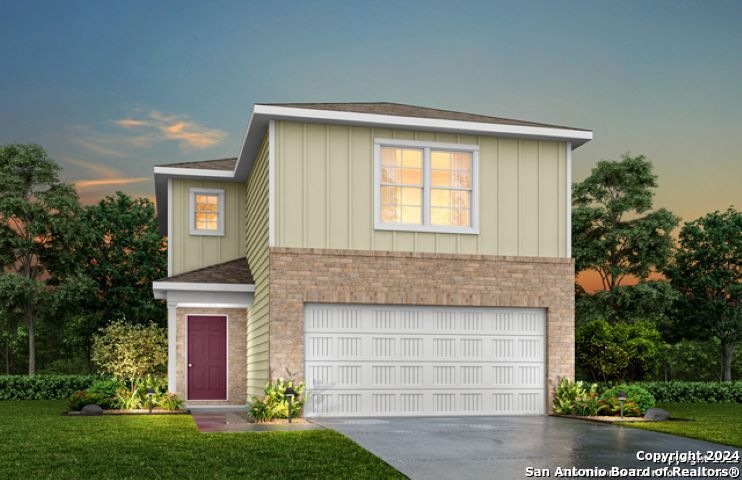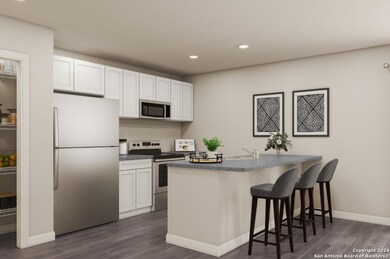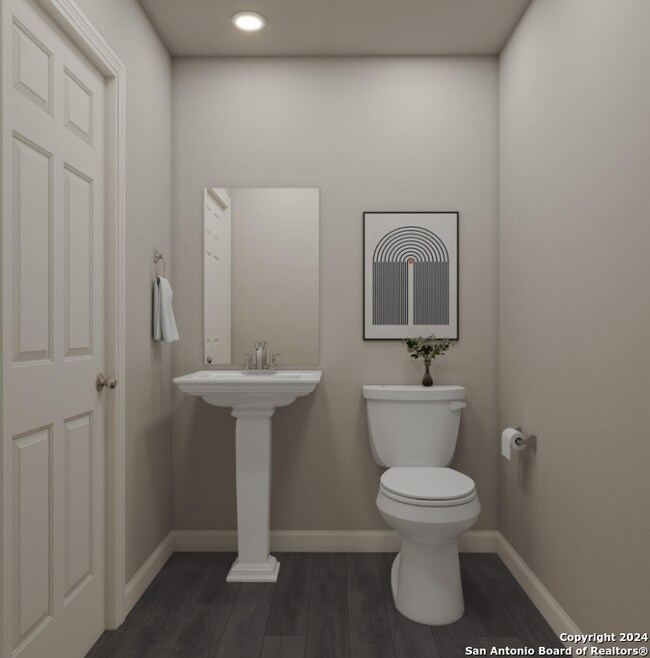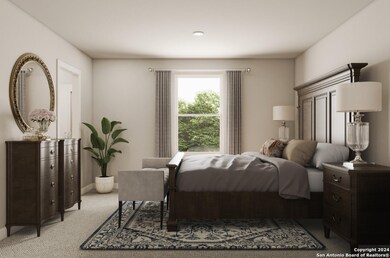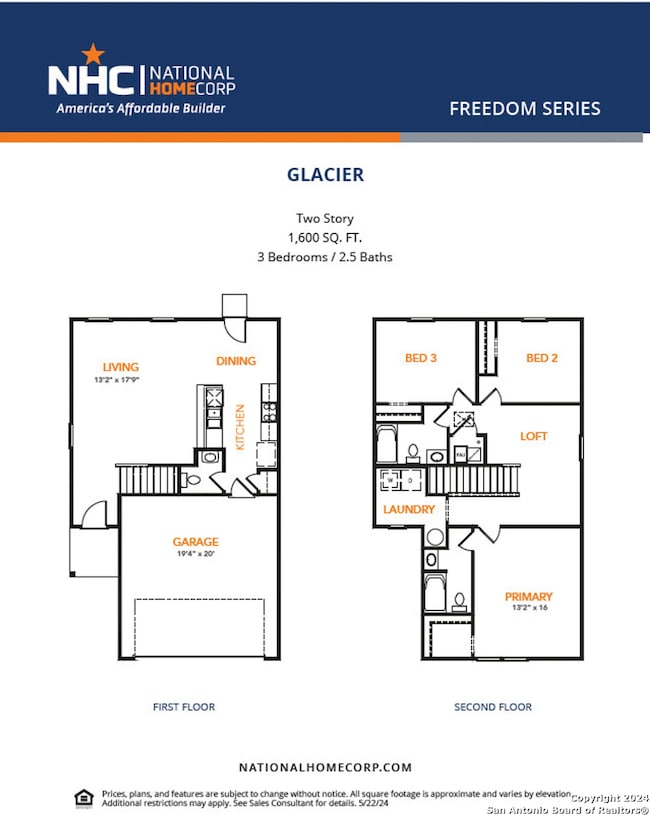
1204 Rough Ridge Seguin, TX 78155
Estimated payment $1,163/month
Highlights
- New Construction
- 2 Car Attached Garage
- Combination Dining and Living Room
- Loft
- Central Heating and Cooling System
- Carpet
About This Home
ECD 12/24! Welcome to the Glacier Floorplan offers 1600 square feet of exceptional living space. This spacious home includes 3 bedrooms & 2.5 baths. The Open floor plan that seamlessly connects the kitchen, dining, and living areas. The kitchen is equipped with stainless steel appliances, including a built-in microwave, & Shaker-style cabinets with 30-inch uppers. The exterior boasts an open patio and a fully sodded, landscaped lawn. For a list of features & a virtual tour, check the MLS attachments. We are America's Affordable Builder, offering the best value in the area. Schedule your meeting today
Listing Agent
Teresa Fuentes
Jason Mitchell Real Estate Listed on: 09/03/2024
Home Details
Home Type
- Single Family
Est. Annual Taxes
- $658
Year Built
- Built in 2024 | New Construction
HOA Fees
- $38 Monthly HOA Fees
Parking
- 2 Car Attached Garage
Home Design
- Slab Foundation
- Composition Roof
Interior Spaces
- 1,600 Sq Ft Home
- Property has 2 Levels
- Combination Dining and Living Room
- Loft
- Washer Hookup
Kitchen
- Stove
- Microwave
- Dishwasher
- Disposal
Flooring
- Carpet
- Vinyl
Bedrooms and Bathrooms
- 3 Bedrooms
Schools
- Jefferson Elementary School
- Seguin High School
Additional Features
- 6,970 Sq Ft Lot
- Central Heating and Cooling System
Community Details
- $395 HOA Transfer Fee
- Walnut Bend Association
- Built by National Home Corp
- Walnut Bend Subdivision
- Mandatory home owners association
Listing and Financial Details
- Legal Lot and Block 5 / 2
Map
Home Values in the Area
Average Home Value in this Area
Property History
| Date | Event | Price | Change | Sq Ft Price |
|---|---|---|---|---|
| 11/27/2024 11/27/24 | Pending | -- | -- | -- |
| 09/03/2024 09/03/24 | For Sale | $197,990 | -- | $124 / Sq Ft |
Similar Homes in the area
Source: San Antonio Board of REALTORS®
MLS Number: 1805986
- 1304 Rough Ridge
- 1300 Rough Ridge
- 1317 Orchard Oaks
- 1313 Orchard Oaks
- 508 Hudson St
- 705 Black Mountain
- 509 Hudson St
- 605 Hudson St
- 513 Hudson St
- 609 Hudson St
- 404-402 Ave
- TBD Bert St
- 1308 Bert St
- 5751 Musquiz Ridge
- 9223 Honey Mesquite
- 451 Burges St
- 437 Burges St
- 374 Guadalupe River Dr
- 402 Burges St
- 937 Elsik St
