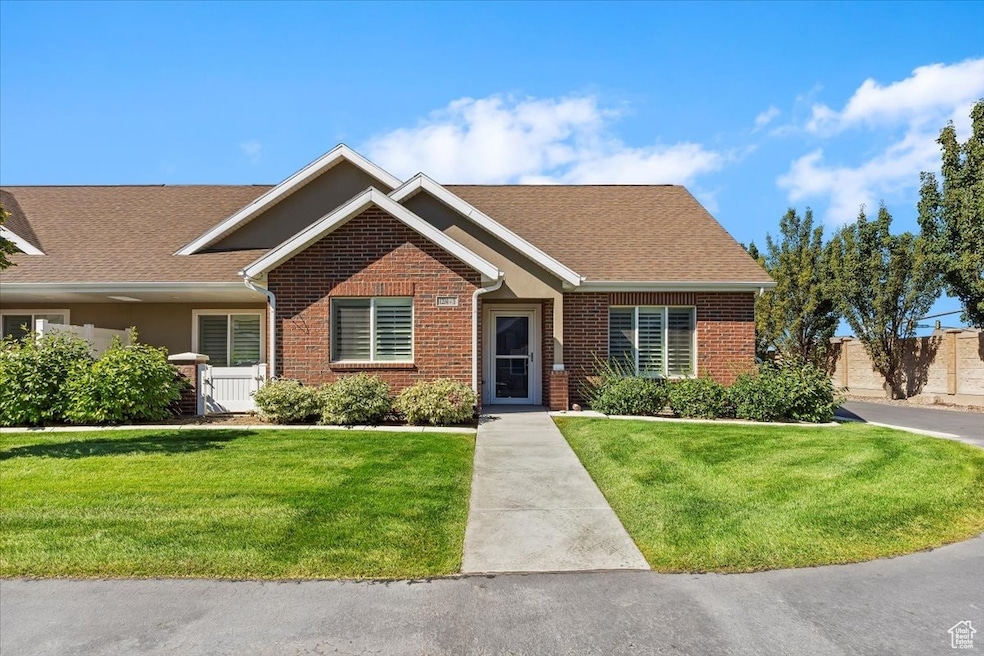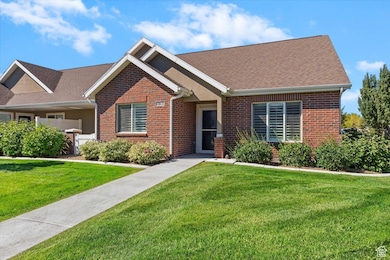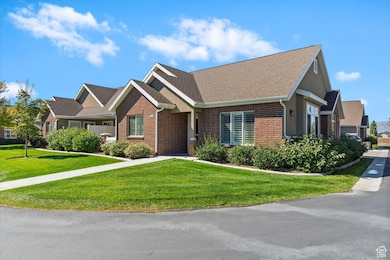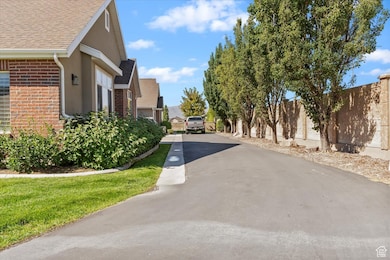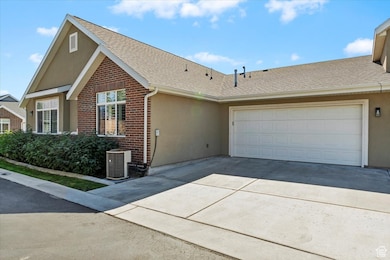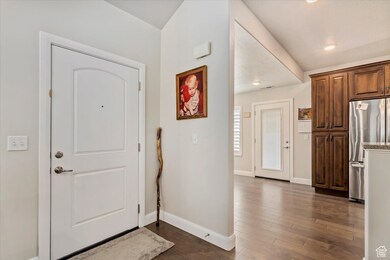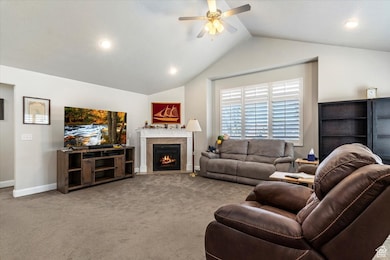Estimated payment $3,211/month
Highlights
- Fitness Center
- Active Adult
- Clubhouse
- In Ground Pool
- Mountain View
- 4-minute walk to Watercress Park
About This Home
This well-maintained home can be your perfect home with easy access, comfortable living, and a great floor plan. With many upgrades and extras in this home; those needs will already be here waiting for the you. Beautiful Granite Countertops throughout. New Water Heater installed in July 2025. The Refrigerator, Washer and Dryer will certainly make you smile to know they come with the home. You will love the extra large Primary Suite. You will have plenty of time to relax and enjoy life with the HOA taking care of the yard maintenance. Sit on the patio and enjoy the area and views as you also enjoy the sunrise and sunsets. With the Club House, Gym Room, and Swimming Pool, you will have more activities to enjoy. Close to Shopping, Entertainment, Medical and Sports Activities. The Seller has paid the HOA Monthly fees up until April 1, 2026, and will have the balance transferred to the Buyers HOA account when this beautiful home is Sold. Seller will also provide a One-Year Home Warranty. Don't wait, this home is being priced to sell, and with all the listed extras. Get it before it is gone. The home has been deep cleaned, and carpets have been cleaned as well, so it is move-in ready for you. Square footage figures are provided as a courtesy estimate only and were obtained from the County Records. Buyer is advised to obtain an independent measurement.
Listing Agent
Cindy Hyatt
Realtypath LLC (Platinum) License #5768356 Listed on: 09/25/2025
Townhouse Details
Home Type
- Townhome
Est. Annual Taxes
- $2,404
Year Built
- Built in 2016
Lot Details
- 3,485 Sq Ft Lot
- East Facing Home
- Landscaped
HOA Fees
- $300 Monthly HOA Fees
Parking
- 2 Car Attached Garage
Home Design
- Rambler Architecture
- Brick Exterior Construction
- Slab Foundation
- Pitched Roof
- Asphalt Roof
- Cement Siding
- Stucco
Interior Spaces
- 1,629 Sq Ft Home
- 1-Story Property
- Vaulted Ceiling
- Ceiling Fan
- Gas Log Fireplace
- Double Pane Windows
- Plantation Shutters
- French Doors
- Great Room
- Den
- Mountain Views
Kitchen
- Free-Standing Range
- Microwave
- Granite Countertops
- Disposal
Flooring
- Wood
- Carpet
Bedrooms and Bathrooms
- 2 Main Level Bedrooms
- Walk-In Closet
- 2 Full Bathrooms
- Bathtub With Separate Shower Stall
Laundry
- Dryer
- Washer
Home Security
Accessible Home Design
- Grip-Accessible Features
- Accessible Hallway
- Customized Wheelchair Accessible
- Accessible Doors
- Level Entry For Accessibility
- Accessible Entrance
Eco-Friendly Details
- Reclaimed Water Irrigation System
Outdoor Features
- In Ground Pool
- Covered Patio or Porch
- Exterior Lighting
Schools
- Dry Creek Elementary School
- Willowcreek Middle School
- Lehi High School
Utilities
- Forced Air Heating and Cooling System
- Natural Gas Connected
Listing and Financial Details
- Home warranty included in the sale of the property
- Assessor Parcel Number 54-303-0013
Community Details
Overview
- Active Adult
- Association fees include insurance, trash
- Mihi Management Association, Phone Number (801) 835-2403
- Villas At Pioneer Crossing Subdivision
Amenities
- Community Barbecue Grill
- Clubhouse
Recreation
- Fitness Center
- Community Pool
- Snow Removal
Pet Policy
- Pets Allowed
Security
- Storm Doors
- Fire and Smoke Detector
Map
Home Values in the Area
Average Home Value in this Area
Property History
| Date | Event | Price | List to Sale | Price per Sq Ft |
|---|---|---|---|---|
| 02/05/2026 02/05/26 | Pending | -- | -- | -- |
| 09/25/2025 09/25/25 | For Sale | $522,000 | -- | $320 / Sq Ft |
Purchase History
| Date | Type | Sale Price | Title Company |
|---|---|---|---|
| Warranty Deed | -- | None Listed On Document | |
| Warranty Deed | -- | Old Republic Title |
Mortgage History
| Date | Status | Loan Amount | Loan Type |
|---|---|---|---|
| Previous Owner | $30,000 | New Conventional |
Source: UtahRealEstate.com
MLS Number: 2113619
APN: 54-303-0013
Ask me questions while you tour the home.
