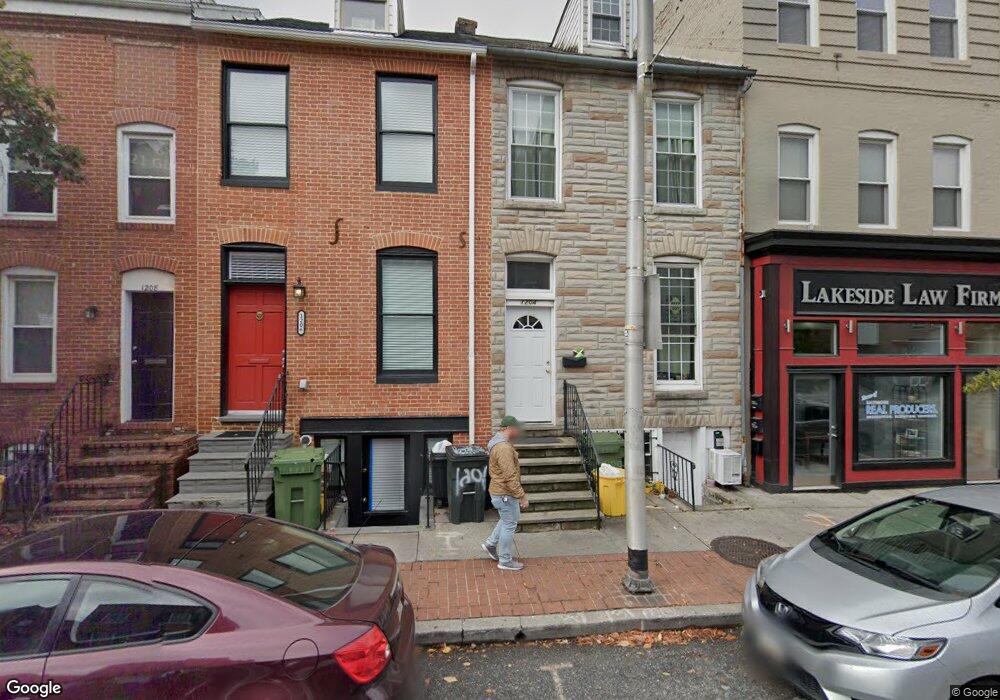1204 S Charles St Baltimore, MD 21230
Riverside NeighborhoodEstimated Value: $380,000 - $394,669
4
Beds
3
Baths
2,376
Sq Ft
$163/Sq Ft
Est. Value
About This Home
This home is located at 1204 S Charles St, Baltimore, MD 21230 and is currently estimated at $387,335, approximately $163 per square foot. 1204 S Charles St is a home located in Baltimore City with nearby schools including Federal Hill Preparatory School, Booker T. Washington Middle School, and Paul Laurence Dunbar High School.
Ownership History
Date
Name
Owned For
Owner Type
Purchase Details
Closed on
Jun 1, 1999
Sold by
Huster Stephen
Bought by
Rather David C
Current Estimated Value
Create a Home Valuation Report for This Property
The Home Valuation Report is an in-depth analysis detailing your home's value as well as a comparison with similar homes in the area
Home Values in the Area
Average Home Value in this Area
Purchase History
| Date | Buyer | Sale Price | Title Company |
|---|---|---|---|
| Rather David C | $132,000 | -- |
Source: Public Records
Tax History Compared to Growth
Tax History
| Year | Tax Paid | Tax Assessment Tax Assessment Total Assessment is a certain percentage of the fair market value that is determined by local assessors to be the total taxable value of land and additions on the property. | Land | Improvement |
|---|---|---|---|---|
| 2025 | $8,056 | $300,000 | $140,000 | $160,000 |
| 2024 | $8,056 | $333,400 | $0 | $0 |
| 2023 | $7,625 | $323,100 | $140,000 | $183,100 |
| 2022 | $7,614 | $322,633 | $0 | $0 |
| 2021 | $7,603 | $322,167 | $0 | $0 |
| 2020 | $7,592 | $321,700 | $140,000 | $181,700 |
| 2019 | $7,556 | $321,700 | $140,000 | $181,700 |
| 2018 | $7,592 | $321,700 | $140,000 | $181,700 |
| 2017 | $8,576 | $363,400 | $0 | $0 |
| 2016 | $7,836 | $352,133 | $0 | $0 |
| 2015 | $7,836 | $340,867 | $0 | $0 |
| 2014 | $7,836 | $329,600 | $0 | $0 |
Source: Public Records
Map
Nearby Homes
- 3 E Kaufman Ct
- 1225 Patapsco St
- 1302 S Charles St
- 1225 S Hanover St
- 1046 Patapsco St
- 1211 Light St Unit T8
- 1211 Light St Unit 202
- 1025 S Hanover St
- 1312 S Hanover St
- 1314 S Hanover St
- 109 E West St
- 14 Poultney St
- 1125 Race St
- 1230 Wall St
- 60 W West St
- 1225 Wall St
- 129 E West St
- 143 E West St
- 105 W Clement St
- 113 W Clement St
- 1204 S Charles St Unit UPPER
- 1202 S Charles St Unit 2ND FLOOR
- 1202 S Charles St
- 1206 S Charles St
- 1208 S Charles St
- 1200 S Charles St Unit 2
- 1200 S Charles St
- 1210 S Charles St
- 1210 S Charles St Unit 1
- 1210 S Charles St Unit 2
- 5 W West St
- 5 W West St Unit 2
- 7 W West St
- 1212 S Charles St
- 9 W West St
- 1138 S Charles St
- 11 W West St
- 1216 S Charles St
- 1136 S Charles St
- 13 W West St
