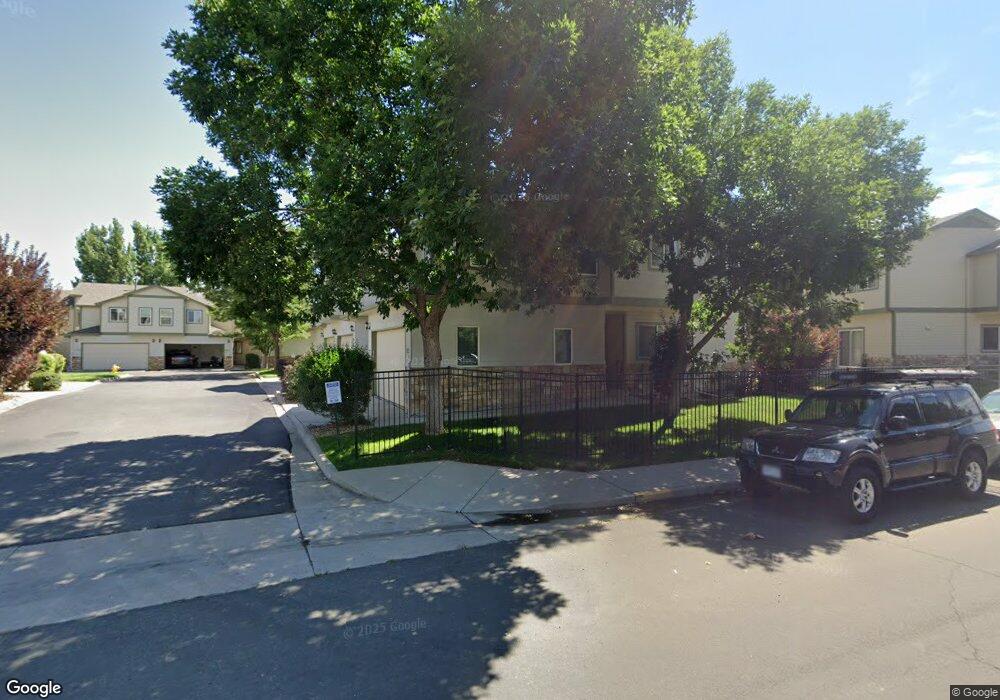1204 S Idalia St Unit D Aurora, CO 80017
Rocky Ridge NeighborhoodEstimated Value: $420,000 - $452,000
3
Beds
4
Baths
2,191
Sq Ft
$199/Sq Ft
Est. Value
About This Home
This home is located at 1204 S Idalia St Unit D, Aurora, CO 80017 and is currently estimated at $436,183, approximately $199 per square foot. 1204 S Idalia St Unit D is a home located in Arapahoe County with nearby schools including Iowa Elementary School, Aurora Hills Middle School, and Gateway High School.
Ownership History
Date
Name
Owned For
Owner Type
Purchase Details
Closed on
Jul 24, 2021
Sold by
Olmedo Tony T and Olmedo Kimberly A
Bought by
Olmedo Tony T and Olmedo Kimberly A
Current Estimated Value
Purchase Details
Closed on
May 20, 2021
Sold by
Toon Michael Shane and Toon Guadalupe Suleyma
Bought by
Olmedo Tony T and Olmedo Kimberly A
Home Financials for this Owner
Home Financials are based on the most recent Mortgage that was taken out on this home.
Original Mortgage
$362,738
Outstanding Balance
$327,508
Interest Rate
3%
Mortgage Type
FHA
Estimated Equity
$108,675
Purchase Details
Closed on
Oct 26, 2015
Sold by
Gipe Mark A and Gipe Carissa L
Bought by
Toon Michael Shane and Toon Guadalupe Suleyma
Home Financials for this Owner
Home Financials are based on the most recent Mortgage that was taken out on this home.
Original Mortgage
$250,216
Interest Rate
3.94%
Mortgage Type
VA
Purchase Details
Closed on
Apr 15, 2002
Sold by
Chambers Place Ii At Tollgate Llc
Bought by
Gipe Mark A and Gipe Carissa L
Home Financials for this Owner
Home Financials are based on the most recent Mortgage that was taken out on this home.
Original Mortgage
$206,528
Interest Rate
6.83%
Mortgage Type
FHA
Create a Home Valuation Report for This Property
The Home Valuation Report is an in-depth analysis detailing your home's value as well as a comparison with similar homes in the area
Home Values in the Area
Average Home Value in this Area
Purchase History
| Date | Buyer | Sale Price | Title Company |
|---|---|---|---|
| Olmedo Tony T | -- | None Available | |
| Olmedo Tony T | $400,000 | First American Title | |
| Toon Michael Shane | $244,950 | Fidelity National Title Ins | |
| Gipe Mark A | $209,500 | Security Title |
Source: Public Records
Mortgage History
| Date | Status | Borrower | Loan Amount |
|---|---|---|---|
| Open | Olmedo Tony T | $362,738 | |
| Previous Owner | Toon Michael Shane | $250,216 | |
| Previous Owner | Gipe Mark A | $206,528 |
Source: Public Records
Tax History Compared to Growth
Tax History
| Year | Tax Paid | Tax Assessment Tax Assessment Total Assessment is a certain percentage of the fair market value that is determined by local assessors to be the total taxable value of land and additions on the property. | Land | Improvement |
|---|---|---|---|---|
| 2024 | $2,703 | $29,078 | -- | -- |
| 2023 | $2,703 | $29,078 | $0 | $0 |
| 2022 | $2,226 | $22,171 | $0 | $0 |
| 2021 | $2,298 | $22,171 | $0 | $0 |
| 2020 | $2,368 | $22,744 | $0 | $0 |
| 2019 | $2,355 | $22,744 | $0 | $0 |
| 2018 | $2,007 | $18,979 | $0 | $0 |
| 2017 | $1,746 | $18,979 | $0 | $0 |
| 2016 | $1,312 | $13,962 | $0 | $0 |
| 2015 | $1,266 | $13,962 | $0 | $0 |
| 2014 | -- | $11,033 | $0 | $0 |
| 2013 | -- | $11,230 | $0 | $0 |
Source: Public Records
Map
Nearby Homes
- 15475 E Louisiana Ave
- 1323 S Idalia St
- 1350 S Idalia St Unit G
- 1409 S Joplin St
- 15350 E Arizona Ave Unit 102
- 15810 E Arkansas Dr
- 15503 E Wyoming Dr Unit B
- 15574 E Wyoming Dr Unit D
- 1305 S Laredo Ct
- 1140 S Kittredge St
- 1315 S Chambers Rd Unit 101
- 1375 S Chambers Rd Unit 104
- 15087 E Louisiana Dr Unit A
- 15087 E Louisiana Dr Unit B
- 16233 E Louisiana Place
- 1405 S Chambers Rd Unit 103
- 1092 S Granby Way
- 15043 E Idaho Place
- 979 S Granby Way
- 1462 S Laredo Way
- 1204 S Idalia St Unit A
- 1204 S Idalia St Unit B
- 1204 S Idalia St Unit C
- 1206 S Idalia St Unit D
- 1206 S Idalia St Unit C
- 1206 S Idalia St Unit B
- 1206 S Idalia St Unit A
- 1206 S Idalia St
- 1208 S Idalia St Unit D
- 1208 S Idalia St Unit C
- 1208 S Idalia St Unit B
- 1208 S Idalia St Unit A
- 1202 S Idalia St Unit D
- 1202 S Idalia St Unit C
- 1202 S Idalia St Unit B
- 1202 S Idalia St Unit A
- 1200 S Idalia St Unit D
- 1200 S Idalia St Unit C
- 1200 S Idalia St Unit B
- 1200 S Idalia St Unit A
