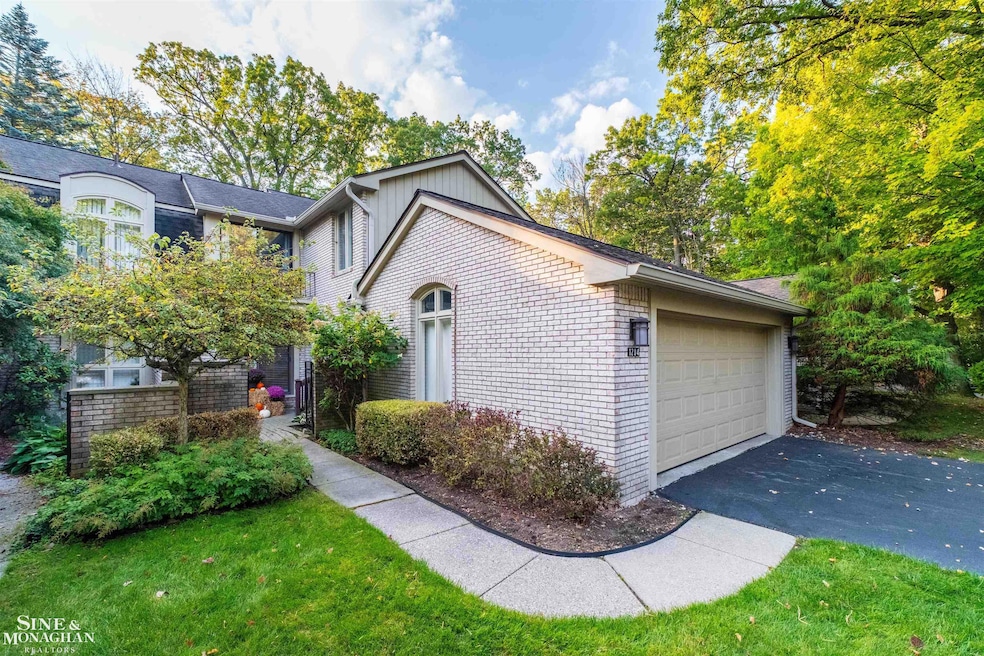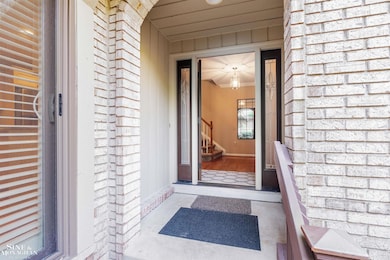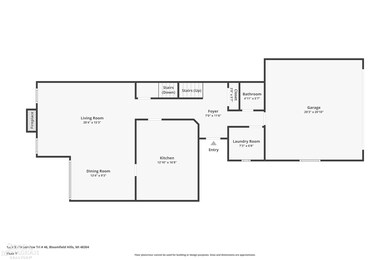1204 S Timberview Trail Unit E 23 Bloomfield Hills, MI 48304
Estimated payment $3,508/month
Highlights
- 17.93 Acre Lot
- Colonial Architecture
- Wood Flooring
- Eastover Elementary School Rated A
- Fireplace in Primary Bedroom
- Formal Dining Room
About This Home
Adams Woods Condo for Sale – Updated, Move-In Ready & Surrounded by Nature in Bloomfield Hills. Discover luxury condo living in Bloomfield Hills with this pristine, turnkey Adams Woods home—where comfort, convenience, and community come together. This updated 3-bedroom, 2.5-bath condominium features hardwood floors, first-floor laundry, and a bright open layout designed for modern living. The spacious living and dining area with a fireplace flows seamlessly to a large private deck overlooking mature trees, creating the perfect indoor-outdoor retreat for morning coffee or evening relaxation. The renovated kitchen offers stylish cabinetry, granite countertops, and stainless-steel appliances—ideal for everyday living or entertaining. Upstairs, the primary suite is a true sanctuary with a gas fireplace, large closets, and a beautifully updated en suite bathroom. Two additional bedrooms and a second full bath offer versatility for guests, family, or a home office. The lower level provides abundant storage and potential for finishing, adding valuable flex space. Located in the highly sought-after Adams Woods community, residents enjoy resort-style amenities including a clubhouse, heated pool, tennis and pickleball courts, walking trails, and lush wooded surroundings. Known for its peaceful, private setting and walkable tree-lined streets, this neighborhood offers the best of both worlds—tranquil living with easy access to top-rated Bloomfield Hills schools, shopping, dining, and major freeways. If you’re looking for a move-in ready condo in Bloomfield Hills that combines low-maintenance living with beautiful natural surroundings, this is the one. Schedule your private showing today and experience why Adams Woods remains one of Oakland County’s most desirable condo communities.
Property Details
Home Type
- Condominium
Est. Annual Taxes
Year Built
- Built in 1976
HOA Fees
- $587 Monthly HOA Fees
Parking
- 2 Car Attached Garage
Home Design
- Colonial Architecture
- Brick Exterior Construction
Interior Spaces
- 2,116 Sq Ft Home
- 2-Story Property
- Gas Fireplace
- Living Room with Fireplace
- Formal Dining Room
- Eat-In Kitchen
- Unfinished Basement
Flooring
- Wood
- Carpet
- Laminate
Bedrooms and Bathrooms
- 3 Bedrooms
- Fireplace in Primary Bedroom
Utilities
- Forced Air Heating and Cooling System
- Heating System Uses Natural Gas
- Gas Water Heater
Listing and Financial Details
- Assessor Parcel Number 19-01-402-023
Community Details
Overview
- Vicki Strong Extension 131 HOA
- The Ravines Of Adams Woods Occpn 208 Subdivision
Pet Policy
- Call for details about the types of pets allowed
Map
Home Values in the Area
Average Home Value in this Area
Tax History
| Year | Tax Paid | Tax Assessment Tax Assessment Total Assessment is a certain percentage of the fair market value that is determined by local assessors to be the total taxable value of land and additions on the property. | Land | Improvement |
|---|---|---|---|---|
| 2024 | $2,711 | $195,170 | $0 | $0 |
| 2023 | $2,623 | $176,380 | $0 | $0 |
| 2022 | $4,930 | $173,420 | $0 | $0 |
| 2021 | $4,895 | $180,010 | $0 | $0 |
| 2020 | $2,399 | $180,540 | $0 | $0 |
| 2019 | $4,606 | $175,360 | $0 | $0 |
| 2018 | $4,627 | $168,570 | $0 | $0 |
| 2017 | $4,594 | $165,770 | $0 | $0 |
| 2016 | $4,603 | $147,070 | $0 | $0 |
| 2015 | -- | $117,000 | $0 | $0 |
| 2014 | -- | $91,450 | $0 | $0 |
| 2011 | -- | $82,070 | $0 | $0 |
Property History
| Date | Event | Price | List to Sale | Price per Sq Ft | Prior Sale |
|---|---|---|---|---|---|
| 11/03/2025 11/03/25 | Price Changed | $469,000 | -2.1% | $222 / Sq Ft | |
| 10/09/2025 10/09/25 | For Sale | $479,000 | +50.6% | $226 / Sq Ft | |
| 12/12/2014 12/12/14 | Sold | $318,000 | -3.3% | $153 / Sq Ft | View Prior Sale |
| 10/30/2014 10/30/14 | Pending | -- | -- | -- | |
| 09/25/2014 09/25/14 | For Sale | $329,000 | -- | $159 / Sq Ft |
Purchase History
| Date | Type | Sale Price | Title Company |
|---|---|---|---|
| Interfamily Deed Transfer | -- | None Available | |
| Warranty Deed | $318,000 | Capital Title Ins Agency | |
| Interfamily Deed Transfer | -- | None Available | |
| Deed | $220,000 | -- | |
| Deed | $186,000 | -- |
Mortgage History
| Date | Status | Loan Amount | Loan Type |
|---|---|---|---|
| Previous Owner | $170,000 | No Value Available |
Source: Michigan Multiple Listing Service
MLS Number: 50190539
APN: 19-01-402-023
- 1289 Greenglen Ct
- 1285 Greenglen Ct
- 1109 Ivyglen Cir
- 1136 Meadowglen Ct Unit S80
- 1105 Ivyglen Cir
- 1339 Knollcrest Cir
- 1470 Timberview Trail
- 1659 Ledbury Dr
- 1926 Hickory Bark Ln
- 1916 Squirrel Valley Dr
- 1299 Winchcombe Dr
- 6965 N Adams Rd
- 2156 Park Ridge Dr
- 6950 Killarney Dr
- 909 Tartan Trail Unit 203
- 2456 Red Maple Dr
- 1717 Brandywine Dr
- 818 Edgemont Run
- 2409 Wildbrook Run Unit 182
- 1737 S Hill Blvd
- 2377 Williamstown Ct
- 931 Heritage Dr
- 1610 Cloister Dr
- 852 Linden Way
- 913 Heritage Dr
- 3200 S Blvd
- 1550 Tribute Dr
- 906 Heritage Dr
- 3161 Bloomfield Ln
- 719 Upper Scotsborough Way
- 1806 S Hill Blvd
- 6473 Red Oak Dr
- 2551 Ginger Ct
- 910 Chestnut Hill Dr Unit H
- 3617 S Adams Rd
- 952 Bloomfield Village Blvd
- 816 Bloomfield Village Blvd Unit C
- 831 Bloomfield Village Blvd Unit B
- 954 Bloomfield Village Blvd Unit D
- 851 Helston Rd







