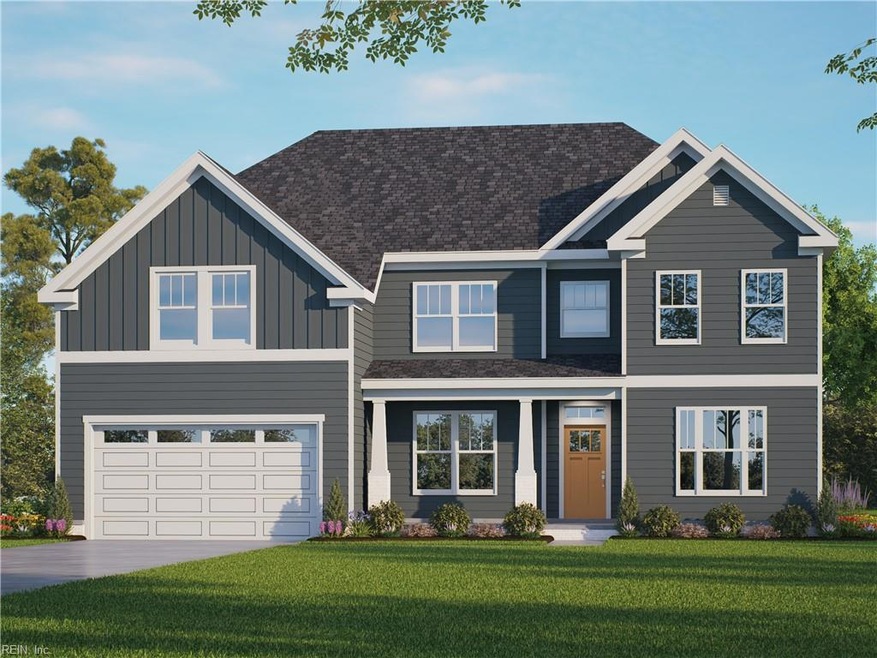1204 Sebastian Ct Virginia Beach, VA 23452
Bow Creek NeighborhoodEstimated payment $4,989/month
Highlights
- New Construction
- Transitional Architecture
- Porch
- Plaza Middle School Rated A
- Main Floor Bedroom
- 4-minute walk to Plaza Methodist Park
About This Home
Savannah multi Gen model is sure to impress with it's open concept design perfect for entertaining and gatherings. Multigen suite in it's own wing of the house offers living room, bedroom, 2 walk in closets and full bathroom. Great roomopen to breakfast, dining area and kitchen w/ large island gas cooktop w/ stainless steel range hood, double ovens andlarge walk in pantry. Upstairs is an expansive primary bedroom suite w/ large walk in closet, spa like bathroom withoversized walk in shower, soaking tub, double sink vanity. 3 additional bedrooms, media room, full bathroom andlaundry room complete the second floor. Enjoy neighborhood walking trails, tot lot, water and greenspace views. Ask fordetails. GPS 1221 Johnstown, Rd. Chesapeake, VA.
Home Details
Home Type
- Single Family
Est. Annual Taxes
- $8,050
Year Built
- New Construction
HOA Fees
- $95 Monthly HOA Fees
Home Design
- Transitional Architecture
- Brick Exterior Construction
- Slab Foundation
- Asphalt Shingled Roof
- Vinyl Siding
Interior Spaces
- 3,480 Sq Ft Home
- 2-Story Property
- Ceiling Fan
- Gas Fireplace
- Pull Down Stairs to Attic
- Washer and Dryer Hookup
Kitchen
- Gas Range
- Microwave
- Dishwasher
- Disposal
Flooring
- Carpet
- Laminate
Bedrooms and Bathrooms
- 5 Bedrooms
- Main Floor Bedroom
- En-Suite Primary Bedroom
- Walk-In Closet
- In-Law or Guest Suite
- Dual Vanity Sinks in Primary Bathroom
Parking
- 2 Car Attached Garage
- Driveway
Schools
- Southeastern Elementary School
- Great Bridge Middle School
- Great Bridge High School
Utilities
- Forced Air Zoned Heating and Cooling System
- Heating System Uses Natural Gas
- Programmable Thermostat
- Tankless Water Heater
- Gas Water Heater
- Cable TV Available
Additional Features
- Porch
- Property is zoned R15
Community Details
Overview
- Stoney Creek Subdivision
Recreation
- Community Playground
Map
Home Values in the Area
Average Home Value in this Area
Property History
| Date | Event | Price | List to Sale | Price per Sq Ft |
|---|---|---|---|---|
| 05/17/2025 05/17/25 | Pending | -- | -- | -- |
| 05/12/2025 05/12/25 | For Sale | $796,550 | -- | $229 / Sq Ft |
Source: Real Estate Information Network (REIN)
MLS Number: 10582986
- 1329 Sebastian Ct
- 1361 Sebastian Ct
- 1313 Sebastian Ct
- 1304 Sebastian Ct
- 1233 Sebastian Ct
- 1221 Sebastian Ct
- 1301 Sebastian Ct
- 1205 Sebastian Ct
- 1208 Sebastian Ct
- 1326 Sebastian Ct
- 1200 Sebastian Ct
- 1212 Sebastian Ct
- 1229 Sebastian Ct
- 1201 Sebastian Ct
- 1224 Sebastian Ct
- 1217 Sebastian Ct
- 1308 Sebastian Ct
- 1249 Sebastian Ct
- 1220 Sebastian Ct
- 1225 Sebastian Ct

