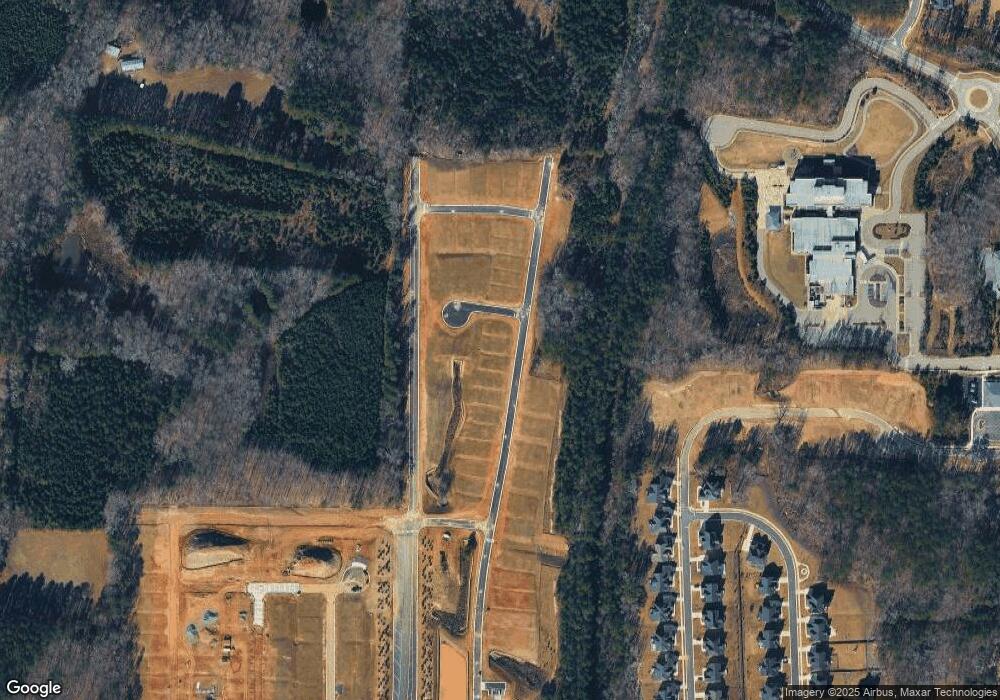1204 Sparkling Lake Dr Apex, NC 27523
Green Level Neighborhood
5
Beds
5
Baths
2,902
Sq Ft
--
Built
About This Home
This home is located at 1204 Sparkling Lake Dr, Apex, NC 27523. 1204 Sparkling Lake Dr is a home located in Wake County with nearby schools including White Oak Elementary School, Mills Park Middle School, and Green Level High School.
Create a Home Valuation Report for This Property
The Home Valuation Report is an in-depth analysis detailing your home's value as well as a comparison with similar homes in the area
Home Values in the Area
Average Home Value in this Area
Tax History Compared to Growth
Map
Nearby Homes
- 7110 Mystic Sea Ln Unit Lot 118
- 7134 Mystic Sea Ln Unit Lot 124
- 8001 Mint Whisper Way Unit Lot 83
- 7122 Mystic Sea Ln Unit Lot 121
- 7133 Mystic Sea Ln Unit Lot 92
- 7989 Mint Whisper Way Unit Lot 86
- 3015 Sandy Sage Way Unit Lot 17
- 6110 Clary Sage Way Unit Lot 108
- 6104 Clary Sage Way Unit Lot 107
- 6103 Clary Sage Way
- 6103 Clary Sage Way Unit Lot 111
- 10018 Secluded Garden Dr Unit 187
- 10011 Secluded Garden Dr Unit 169
- 10008 Secluded Garden Dr Unit 182
- 10016 Secluded Garden Dr Unit 186
- 7001 Mystic Sea Ln Unit Lot 105
- 7005 Mystic Sea Ln Unit Lot 104
- 7009 Mystic Sea Ln Unit Lot 103
- 5325 Aged Pine Rd Unit Lot 114
- 7013 Mystic Sea Ln Unit Lot 102
- 7134 Mystic Sea Ln
- 2020 Garden Flower Dr
- 2008 Garden Flower Dr
- 2016 Garden Flower Dr
- 2017 Garden Flower Dr
- 2021 Garden Flower Dr
- 2013 Garden Flower Dr
- 1386 Sparkling Lake Dr
- 2001 Sparkling Lake Dr
- 1116 Sparkling Lake Dr
- 1104 Sparkling Lake Dr
- 1108 Sparkling Lake Dr
- 3010 Sandy Sage Way
- 1200 Sparkling Lake Dr
- 1208 Sparkling Lake Dr
- 1220 Sparkling Lake Dr
- 3015 Sandy Sage Way
- 3011 Sandy Sage Way
- 4015 Jasper Olive Rd
- 5017 Aged Pine Rd
