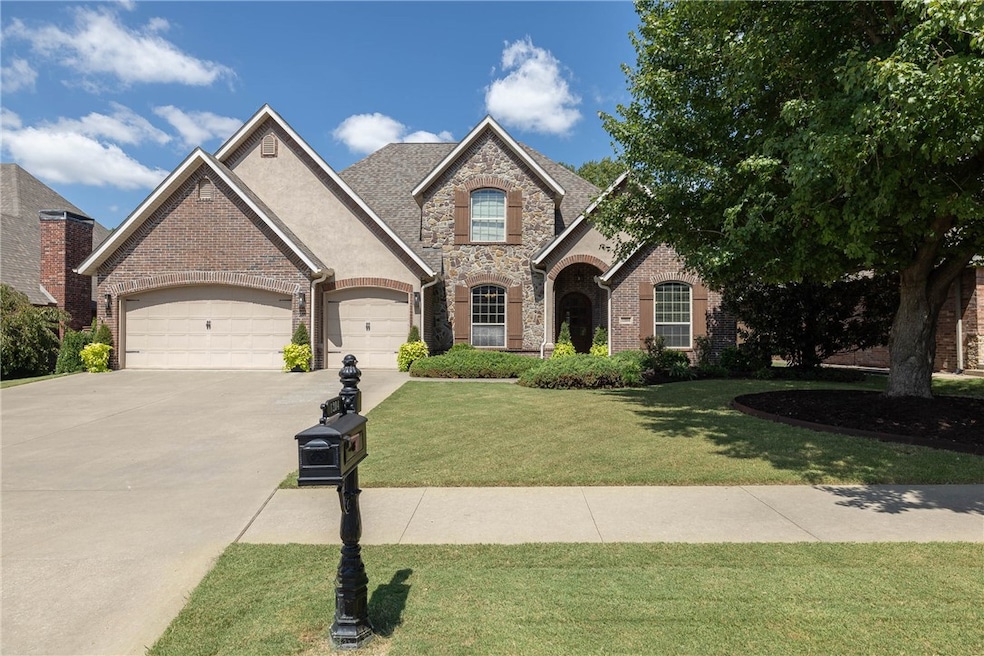
1204 SW Edinburgh Ave Bentonville, AR 72712
Estimated payment $4,983/month
Highlights
- Home Theater
- Outdoor Pool
- Traditional Architecture
- Bright Field Middle School Rated A+
- Clubhouse
- Cathedral Ceiling
About This Home
Welcome to one of Bentonville's premier neighborhoods! Meticulously maintained, 4 BR/3.5 BA, with park-like, peaceful backyard. The home features an abundance of storage, a 100-inch screen with a projector, and a built-in wet bar area. Jack-n-Jill bathroom upstairs, an additional full bath, and so much more. The trail system is steps away. Community playground, pool, tennis courts, and a pickleball court coming soon! Sellers are offering $3,000 in buyer concessions to be used for closing costs/prepaids.
Listing Agent
Coldwell Banker Harris McHaney & Faucette -Fayette Brokerage Phone: 479-422-3060 License #SA00088247 Listed on: 09/05/2025

Home Details
Home Type
- Single Family
Est. Annual Taxes
- $4,768
Year Built
- Built in 2006
Lot Details
- 0.26 Acre Lot
- South Facing Home
- Partially Fenced Property
- Privacy Fence
- Wood Fence
- Landscaped
- Level Lot
HOA Fees
- $63 Monthly HOA Fees
Home Design
- Traditional Architecture
- Slab Foundation
- Shingle Roof
- Architectural Shingle Roof
Interior Spaces
- 3,280 Sq Ft Home
- 2-Story Property
- Wet Bar
- Central Vacuum
- Built-In Features
- Cathedral Ceiling
- Ceiling Fan
- Gas Log Fireplace
- Double Pane Windows
- Blinds
- Living Room with Fireplace
- Home Theater
- Home Office
- Library
- Storage
- Washer and Dryer Hookup
- Attic
Kitchen
- Eat-In Kitchen
- Built-In Double Convection Oven
- Electric Oven
- Built-In Range
- Range Hood
- Microwave
- Plumbed For Ice Maker
- Dishwasher
- Granite Countertops
- Disposal
Flooring
- Wood
- Carpet
Bedrooms and Bathrooms
- 4 Bedrooms
- Walk-In Closet
Home Security
- Fire and Smoke Detector
- Fire Sprinkler System
Parking
- 3 Car Attached Garage
- Garage Door Opener
Outdoor Features
- Outdoor Pool
- Covered Patio or Porch
Location
- City Lot
Utilities
- Central Heating and Cooling System
- Programmable Thermostat
- Electric Water Heater
- Cable TV Available
Listing and Financial Details
- Tax Lot 116
Community Details
Overview
- Association fees include ground maintenance, maintenance structure, trash
- Lochmoor Club Poa
- Lochmoor Club Sub Bentonville Subdivision
Amenities
- Sauna
- Clubhouse
Recreation
- Tennis Courts
- Community Playground
- Community Pool
- Community Spa
- Trails
Map
Home Values in the Area
Average Home Value in this Area
Tax History
| Year | Tax Paid | Tax Assessment Tax Assessment Total Assessment is a certain percentage of the fair market value that is determined by local assessors to be the total taxable value of land and additions on the property. | Land | Improvement |
|---|---|---|---|---|
| 2024 | $5,147 | $119,794 | $17,000 | $102,794 |
| 2023 | $4,902 | $80,950 | $13,000 | $67,950 |
| 2022 | $4,428 | $80,950 | $13,000 | $67,950 |
| 2021 | $4,194 | $80,950 | $13,000 | $67,950 |
| 2020 | $4,018 | $68,970 | $8,400 | $60,570 |
| 2019 | $4,018 | $68,970 | $8,400 | $60,570 |
| 2018 | $4,043 | $68,970 | $8,400 | $60,570 |
| 2017 | $3,905 | $68,970 | $8,400 | $60,570 |
| 2016 | $3,905 | $68,970 | $8,400 | $60,570 |
| 2015 | $4,694 | $75,960 | $10,200 | $65,760 |
| 2014 | $4,344 | $75,960 | $10,200 | $65,760 |
Property History
| Date | Event | Price | Change | Sq Ft Price |
|---|---|---|---|---|
| 09/05/2025 09/05/25 | For Sale | $836,500 | -- | $255 / Sq Ft |
Purchase History
| Date | Type | Sale Price | Title Company |
|---|---|---|---|
| Special Warranty Deed | -- | None Listed On Document | |
| Warranty Deed | $110,000 | City Title & Closing Llc | |
| Warranty Deed | $429,000 | First National Title Company | |
| Warranty Deed | $54,000 | None Available |
Mortgage History
| Date | Status | Loan Amount | Loan Type |
|---|---|---|---|
| Previous Owner | $263,500 | New Conventional | |
| Previous Owner | $276,900 | Stand Alone Refi Refinance Of Original Loan | |
| Previous Owner | $338,700 | No Value Available | |
| Previous Owner | $343,200 | No Value Available | |
| Previous Owner | $330,000 | No Value Available |
Similar Homes in Bentonville, AR
Source: Northwest Arkansas Board of REALTORS®
MLS Number: 1321375
APN: 01-11210-000
- 903 SW Edinburgh Ave
- 1202 SW Westbury Place
- 5000 SW Blaire Mont Rd
- 800 SW Thorncroft Ave
- 5100 SW Blaire Mont Rd
- 5204 SW Ridge Mont Rd
- 4605 SW Barton St
- 3AC SW H St
- Lot 34A SW H St
- Lot 34B SW H St
- 4200 SW Staverton Dr
- 4004 SW Banbury Dr
- 4017 Caerleon Cir
- 1300 SW Willow Bend Ave
- 1200 SW Willow Bend Ave
- 4132 Caerleon Cir
- 1813 SW Pine Ave
- 2300 SW Nottingham Ave
- 2201 SW Nutmeg St
- 2303 SW Chinquapin Ave
- 4607 SW Barton St
- 4000 SW Modern Way
- 3800 SW Banbury Dr
- 2302 SW Preston Park Ave
- 2305 SW Chinquapin Ave
- 4608 SW Bedingfield St
- 2202 SW Juniper Ave
- 2607 SW Hampton Ave
- 1802 SW 34th Ave
- 5403 SW Cherry Creek Rd
- 3900 SW Buckeye St
- 5403 SW Carlisle St
- 4603 SW Elderwood St
- 3206 SW Rosemont Ave
- 1102 SW Sullivan Way
- 3201 SW Harbin Ave
- 2903 SW Deerfield Blvd Unit 1
- 1407 SW Poigai Way Unit 1
- 3003 SW Deerfield Blvd Unit 2
- 1505 SW Casuarina Dr






