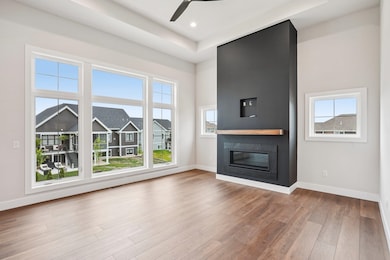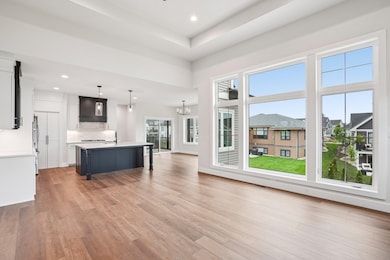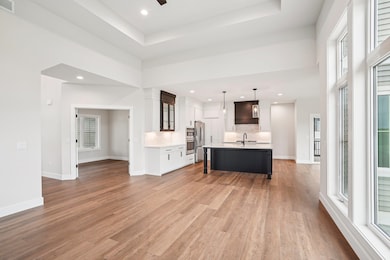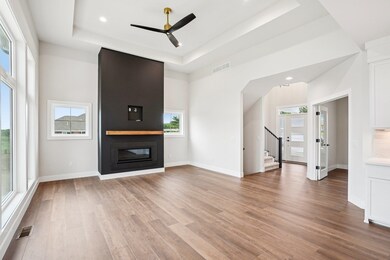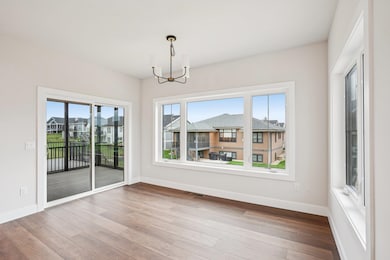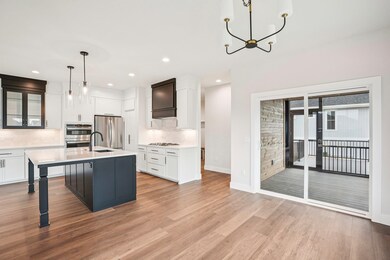1204 Thistle Dew Ln Waunakee, WI 53597
Estimated payment $4,209/month
Highlights
- Open Floorplan
- Deck
- Great Room
- Arboretum Elementary School Rated A
- Wood Flooring
- Mud Room
About This Home
Ready to move in! Beautiful new construction home featuring a spacious and inviting great room with a cozy fireplace, and an open concept kitchen with a stunning island, large walk-in pantry, and included appliances. The adjacent large dinette off the kitchen leads to a relaxing screened porch and large deck, great for entertaining guests. The mud room off the garage offers great organization. Office/Den on the Main Floor. The second floor boasts 3 bedrooms, a private master bath suite with a huge walk-in closet, beautiful & large tiled shower, double vanity, plus a convenient 2nd floor laundry that connects through the master bedrooms closet seemlessly. The large 3-car garage provides ample space for all your needs.
Listing Agent
RE/MAX Preferred Brokerage Email: jeanette@premierbuildersinc.com License #35800-94 Listed on: 04/08/2025

Home Details
Home Type
- Single Family
Est. Annual Taxes
- $170
Year Built
- Built in 2025
Lot Details
- 0.26 Acre Lot
- Level Lot
Home Design
- Vinyl Siding
- Stone Exterior Construction
Interior Spaces
- 2,140 Sq Ft Home
- 2-Story Property
- Open Floorplan
- Gas Fireplace
- Mud Room
- Great Room
- Den
- Screened Porch
- Wood Flooring
Kitchen
- Walk-In Pantry
- Oven or Range
- Microwave
- Dishwasher
- Kitchen Island
- Disposal
Bedrooms and Bathrooms
- 3 Bedrooms
- Walk-In Closet
- Primary Bathroom is a Full Bathroom
- Walk-in Shower
Basement
- Walk-Out Basement
- Basement Fills Entire Space Under The House
- Basement Ceilings are 8 Feet High
- Sump Pump
- Stubbed For A Bathroom
Parking
- 3 Car Attached Garage
- Garage Door Opener
- Driveway Level
Outdoor Features
- Deck
Schools
- Call School District Elementary School
- Waunakee Middle School
- Waunakee High School
Utilities
- Forced Air Cooling System
- Water Softener
Community Details
- Built by Premier Builders Inc
- Arboretum Village Subdivision
Map
Home Values in the Area
Average Home Value in this Area
Tax History
| Year | Tax Paid | Tax Assessment Tax Assessment Total Assessment is a certain percentage of the fair market value that is determined by local assessors to be the total taxable value of land and additions on the property. | Land | Improvement |
|---|---|---|---|---|
| 2024 | $2 | $100 | $100 | -- |
| 2023 | $2 | $100 | $100 | $0 |
| 2021 | $2 | $100 | $100 | $0 |
Property History
| Date | Event | Price | List to Sale | Price per Sq Ft | Prior Sale |
|---|---|---|---|---|---|
| 09/09/2025 09/09/25 | Pending | -- | -- | -- | |
| 08/13/2025 08/13/25 | Price Changed | $799,900 | -1.1% | $374 / Sq Ft | |
| 07/24/2025 07/24/25 | Price Changed | $809,000 | -3.1% | $378 / Sq Ft | |
| 04/08/2025 04/08/25 | For Sale | $834,900 | +425.1% | $390 / Sq Ft | |
| 02/05/2025 02/05/25 | Sold | $159,000 | 0.0% | -- | View Prior Sale |
| 06/10/2023 06/10/23 | For Sale | $159,000 | -- | -- |
Purchase History
| Date | Type | Sale Price | Title Company |
|---|---|---|---|
| Warranty Deed | $778,000 | None Listed On Document | |
| Warranty Deed | $159,000 | Knight Barry Title |
Mortgage History
| Date | Status | Loan Amount | Loan Type |
|---|---|---|---|
| Open | $389,000 | New Conventional |
Source: South Central Wisconsin Multiple Listing Service
MLS Number: 1997081
APN: 0809-094-0501-1
- 1151 Reese Trail
- 1140 Reese Trail
- 1033 Quinn Dr
- 1028 Quinn Dr
- 1109 Stephenson Ln
- 1110 Stephenson Ln
- 1122 Stephenson Ln
- 1104 Reese Trail
- 1146 Irene Ct
- 1148 Irene Ct
- 1155 Irene Ct Unit 15
- 1153 Irene Ct Unit 14
- 1157 Irene Ct Unit 16
- 1151 Irene Ct Unit 13
- 1016 Quinn Dr
- 5802 Woodland Dr
- 1306 Hanover Ct
- 1260 Hanover Trail
- 251 Progress Way
- 1610 Monticello Ln

