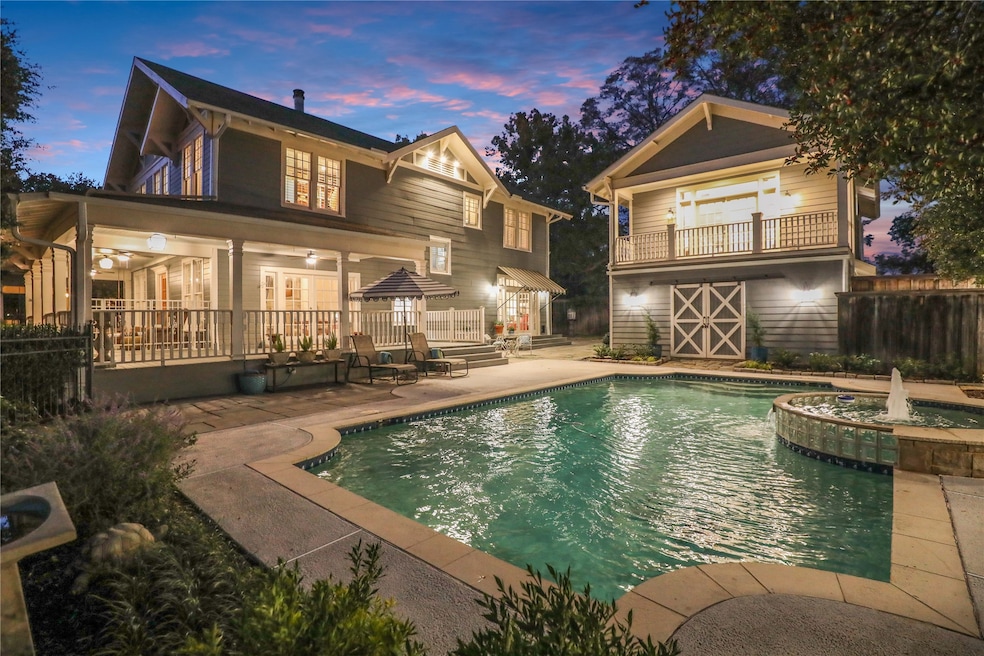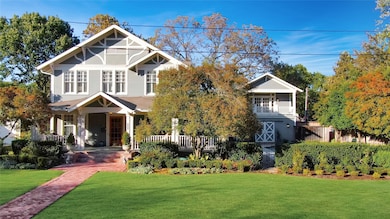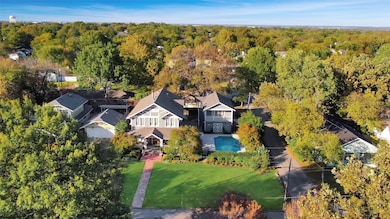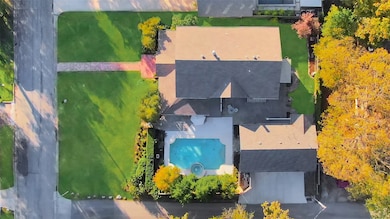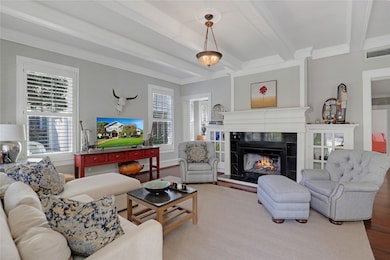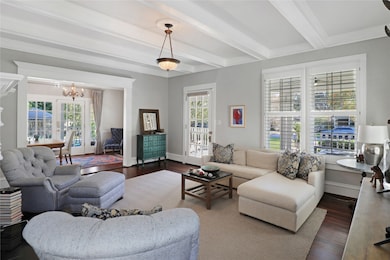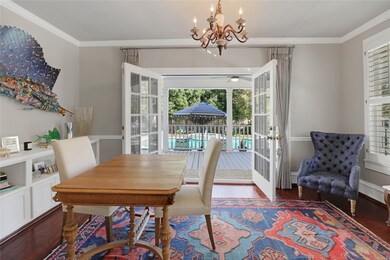1204 Tucker St McKinney, TX 75069
Historical McKinney NeighborhoodEstimated payment $10,494/month
Highlights
- Pool and Spa
- Craftsman Architecture
- Reclaimed Wood Flooring
- Faubion Middle School Rated A-
- Deck
- Golf Cart Garage
About This Home
HISTORIC MCKINNEY's JACKSON-ATKINSON house, built in 1914, has been beautifully renovated and is situated on one of McKinney's most desirable streets: 1204 Tucker Street. The corner lot provides an expansive front yard and a newly constructed (2023) 730 sq.ft. oversized, detached garage facing the side street. A 600 sq.ft. CARRIAGE HOUSE is situated atop the garage, featuring a balcony overlooking the pool and courtyard. A rebuilt and widened walkway, constructed with reclaimed red bricks, leads to the inviting wrap-around porch and front door. The recently remodeled interior boasts a designer kitchen ideal for entertaining, complete with a large center island, ample cabinet storage, and Carrara Marble countertops. It includes a Bertazzoni 5-burner cooktop convection oven and vent hood, a large farmhouse sink and faucet, custom ceiling-high kitchen cabinets with inset lighting, and a spacious walk-in pantry. Additionally, there is a cozy sitting area off the kitchen and French doors that lead to the side porch and a tranquil POOL with spa. Both the primary and downstairs bathrooms have also been beautifully remodeled with Carrara Marble tile floors, showers, and countertops. This two-story craftsman home, despite renovations, retains its original character. It features original pine and oak floors, craftsman-style door knobs, solid 5-panel doors, exposed shiplap, antique chandeliers, and custom crown molding and baseboards. New gas lines and plumbing were installed between 2018 and 2019. French drains were added around the exterior of the house in 2025. There are a lot more surprises, so be sure to review the 2-page List of Remodels, Upgrades & Improvements available in MLS documents! We also have a History Report on the house and printed floor plans for the main house, garage, and carriage house. The popular Downtown Square, with its shopping, dining, art galleries, and seasonal events, is conveniently located and easily accessible by foot, bicycle, or golf cart.
Listing Agent
Fathom Realty Brokerage Phone: 888-455-6040 License #0627321 Listed on: 10/28/2025

Home Details
Home Type
- Single Family
Est. Annual Taxes
- $19,361
Year Built
- Built in 1907
Lot Details
- 0.3 Acre Lot
- Wood Fence
- Landscaped
- Corner Lot
- Sprinkler System
- Few Trees
- Private Yard
- Lawn
- Garden
- Back Yard
- Historic Home
Parking
- 2 Car Direct Access Garage
- Oversized Parking
- Workshop in Garage
- Lighted Parking
- Side Facing Garage
- Epoxy
- Multiple Garage Doors
- Garage Door Opener
- Additional Parking
- Golf Cart Garage
Home Design
- Craftsman Architecture
- Pillar, Post or Pier Foundation
- Shingle Roof
- Composition Roof
Interior Spaces
- 3,748 Sq Ft Home
- 2-Story Property
- Wired For Data
- Built-In Features
- Ceiling Fan
- Chandelier
- Gas Log Fireplace
- Awning
- Shutters
- Living Room with Fireplace
- Attic Fan
- Fire and Smoke Detector
- Dryer
Kitchen
- Convection Oven
- Gas Cooktop
- Microwave
- Ice Maker
- Dishwasher
- Kitchen Island
- Granite Countertops
- Disposal
Flooring
- Reclaimed Wood
- Painted or Stained Flooring
Bedrooms and Bathrooms
- 4 Bedrooms
- Walk-In Closet
Pool
- Pool and Spa
- In Ground Pool
- Gunite Pool
- Outdoor Pool
- Pool Water Feature
- Pool Cover
- Pool Sweep
Outdoor Features
- Deck
- Covered Patio or Porch
- Exterior Lighting
- Outdoor Storage
- Outdoor Grill
Schools
- Caldwell Elementary School
- Mckinney Boyd High School
Utilities
- Multiple cooling system units
- Central Heating and Cooling System
- Vented Exhaust Fan
- Underground Utilities
- Overhead Utilities
- Tankless Water Heater
- High Speed Internet
- Cable TV Available
Community Details
- G W Fox Add Subdivision
Listing and Financial Details
- Legal Lot and Block 3C / 3
- Assessor Parcel Number R0886003003C1
Map
Home Values in the Area
Average Home Value in this Area
Tax History
| Year | Tax Paid | Tax Assessment Tax Assessment Total Assessment is a certain percentage of the fair market value that is determined by local assessors to be the total taxable value of land and additions on the property. | Land | Improvement |
|---|---|---|---|---|
| 2025 | $9,260 | $1,093,062 | $280,000 | $843,281 |
| 2024 | $9,260 | $993,693 | $198,000 | $795,693 |
| 2023 | $9,260 | $869,380 | $198,000 | $734,033 |
| 2022 | $15,839 | $790,345 | $176,000 | $672,365 |
| 2021 | $15,258 | $718,495 | $110,000 | $608,495 |
| 2020 | $15,355 | $679,407 | $104,500 | $574,907 |
| 2019 | $16,382 | $689,150 | $93,500 | $595,650 |
| 2018 | $16,496 | $678,212 | $88,000 | $590,212 |
| 2017 | $15,236 | $666,835 | $82,500 | $584,335 |
| 2016 | $14,137 | $626,579 | $55,000 | $571,579 |
| 2015 | $11,870 | $517,683 | $46,200 | $471,483 |
| 2014 | $11,870 | $473,780 | $0 | $0 |
Property History
| Date | Event | Price | List to Sale | Price per Sq Ft |
|---|---|---|---|---|
| 11/13/2025 11/13/25 | For Sale | $1,685,000 | -- | $450 / Sq Ft |
Purchase History
| Date | Type | Sale Price | Title Company |
|---|---|---|---|
| Warranty Deed | -- | Rtt | |
| Warranty Deed | -- | Rtt | |
| Vendors Lien | -- | Rtt | |
| Interfamily Deed Transfer | -- | Rtt | |
| Warranty Deed | -- | None Available | |
| Warranty Deed | -- | -- |
Mortgage History
| Date | Status | Loan Amount | Loan Type |
|---|---|---|---|
| Previous Owner | $130,000 | No Value Available | |
| Previous Owner | $130,000 | No Value Available | |
| Previous Owner | $300,000 | No Value Available | |
| Previous Owner | $170,000 | No Value Available |
Source: North Texas Real Estate Information Systems (NTREIS)
MLS Number: 21097904
APN: R-0886-003-003C-1
- 800 N Waddill St
- 907 Hill St
- 417 N Waddill St
- 1104 New St
- 1004 West St
- 1000 N Morris St
- 501 N College St
- 907 Florence St
- 810 New St
- 1001 W Midway St
- 904 Florence St
- 903 N College St
- 315 N College St
- 307 N College St
- 1808 Greenwood Rd
- 620 W Virginia St
- 1103 W Virginia St
- 1207 Florence St
- 1205 N Bradley St
- 1500 W Virginia St
- 206 Autumn Sage Ln
- 404 N Board St
- 708 W White Ave
- 1404 N Bradley St
- 1309 White Cir
- 508 W White Ave
- 707 N Tennessee St
- 1419 N Bradley St
- 702 N Tennessee St
- 706 N Tennessee St Unit 706
- 1506 N Waddill St
- 1505 N College St
- 501 W Leland Ave
- 1904 W White Ave
- 1606 Haddock St
- 301 E Lamar St Unit 13
- 1201 N Tennessee St Unit B
- 451 Wilson Creek Blvd
- 1610 Nelson St
- 1570 Heritage Dr
