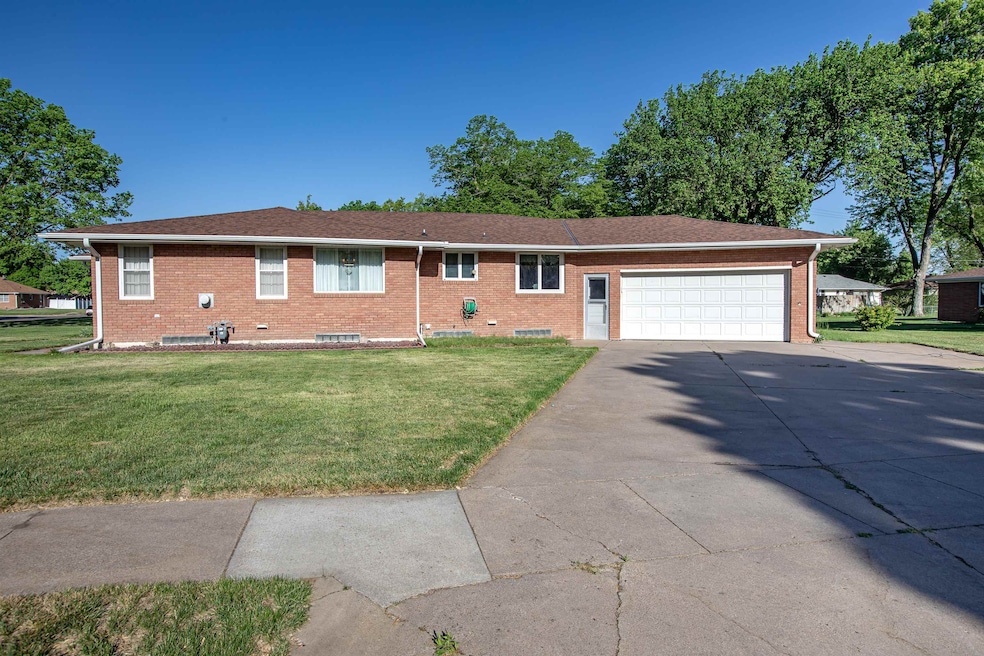
1204 W 12th St Hastings, NE 68901
About This Home
As of July 2025ONLINE ONLY REAL ESTATE AUCTION - (LIST PRICE IS SUGGESTED/OPENING BID ONLY, FINAL PRICE WILL BE DETERMINED ON THE AUCTION) 1204 W. 12th Street, Hastings, NE ONLINE ONLY REAL ESTATE AUCTION Welcome to this well-maintained 3-bedroom, 1.5-bathroom brick home, ideally situated on a generously sized lot in a quiet, established neighborhood. From the moment you arrive, you’ll appreciate the classic curb appeal, lush landscaping maintained by an underground sprinkler system, and the convenience of a 2-car attached garage. Step inside to discover a warm and inviting living room with a cozy gas fireplace, perfect for relaxing evenings. The main floor also features a bright dining room and a functional kitchen with adjacent pantry, providing plenty of space for storage and meal prep. Enjoy seamless indoor-outdoor living with access to a large back deck, ideal for entertaining guests or simply enjoying peaceful mornings overlooking the backyard. Downstairs, the partially finished basement offers a spacious family room, a dedicated laundry area, and ample storage space to meet all your needs. This home offers the perfect blend of classic character and everyday convenience—schedule your private tour today! PROPERTY SHOWN BY APPT ONLY! BUYERS AGENTS ENCOURAGED TO CALL FOR INFO! 2024 Taxes: $ 3,377.82 Legal Description: 1422.00-S150' of E110' of Blk 8 Lowmans North Side Add Year Built: 1953 Online Only Real Estate Auction Terms: By you bidding on this online only real estate auction, you agree to all terms of the auction, and agree to sign the real estate purchase agreement with in 24 hours of this auction closing. A 10% Buyers Premium will be added to the sales price. (for example - if you bid $5,000 the total contract price will be $5,500.) A payment to equal 10% of the purchase price will be due with in 24 hours of the auction closing, at that time additional agreements will be signed. The balance will be due by cash or certified funds on or before July 29, 2025. Property will be sold subject to sellers confirmation. Any personal property not sold and picked up by buyers at the auction will be left in the home at closing. Property is being sold AS-IS WHERE IS. Possession will be given at closing. This sale is not contingent upon the purchaser's ability to secure financing. Please consult your loan agency prior to the sale. The cost of the title insurance and closing fee will be split between the buyer and seller equally. Listing Brokerage and their agents are agents representing the seller in this transaction. .
Last Agent to Sell the Property
Rhynalds Auction & Realty License #20041213 Listed on: 05/05/2025

Home Details
Home Type
- Single Family
Est. Annual Taxes
- $3,378
Year Built
- Built in 1953
Parking
- 2 Car Attached Garage
Home Design
- 2,670 Sq Ft Home
- Ranch Style House
Bedrooms and Bathrooms
- 3 Bedrooms
- 2 Bathrooms
Additional Features
- Basement
Listing and Financial Details
- Assessor Parcel Number 010008892
Ownership History
Purchase Details
Home Financials for this Owner
Home Financials are based on the most recent Mortgage that was taken out on this home.Similar Homes in Hastings, NE
Home Values in the Area
Average Home Value in this Area
Purchase History
| Date | Type | Sale Price | Title Company |
|---|---|---|---|
| Warranty Deed | $193,000 | Adams Land Title |
Property History
| Date | Event | Price | Change | Sq Ft Price |
|---|---|---|---|---|
| 07/29/2025 07/29/25 | Sold | $192,500 | +92.5% | $72 / Sq Ft |
| 06/16/2025 06/16/25 | Pending | -- | -- | -- |
| 05/05/2025 05/05/25 | For Sale | $100,000 | -- | $37 / Sq Ft |
Tax History Compared to Growth
Tax History
| Year | Tax Paid | Tax Assessment Tax Assessment Total Assessment is a certain percentage of the fair market value that is determined by local assessors to be the total taxable value of land and additions on the property. | Land | Improvement |
|---|---|---|---|---|
| 2024 | $3,378 | $211,629 | $41,700 | $169,929 |
| 2023 | $841 | $201,286 | $41,700 | $159,586 |
| 2022 | $669 | $155,449 | $41,700 | $113,749 |
| 2021 | $663 | $143,199 | $33,825 | $109,374 |
| 2020 | $928 | $137,991 | $33,825 | $104,166 |
| 2019 | $15 | $130,275 | $33,825 | $96,450 |
| 2018 | $531 | $119,475 | $23,025 | $96,450 |
| 2017 | $558 | $117,585 | $0 | $0 |
| 2016 | $280 | $111,400 | $23,025 | $88,375 |
| 2011 | -- | $0 | $0 | $0 |
Agents Affiliated with this Home
-
Rusty Rhynalds
R
Seller's Agent in 2025
Rusty Rhynalds
Rhynalds Auction & Realty
(308) 832-7407
91 Total Sales
Map
Source: REALTORS® of Greater Mid-Nebraska
MLS Number: 20250542
APN: 284-05722.00
- 1334 W 12th St
- 1011 N Bellevue Ave
- 1108 N Baltimore Ave
- 1523 Westwood Terrace
- 833 N Bellevue Ave
- 1223 Westwood Terrace
- 1101 N Hastings Ave
- 850 N Burlington Ave
- 904 N Washington Ave
- 919 N Hastings Ave
- 1131 N Denver Ave
- 727 N Williams Ave
- 1201 Pershing Rd
- 814 N Lincoln Ave
- 1210 W 7th St
- 1407 N Denver Ave
- 1619 Boyce St
- 1330 Heritage Dr
- 714 N Baltimore Ave
- 618 N Saunders Ave






