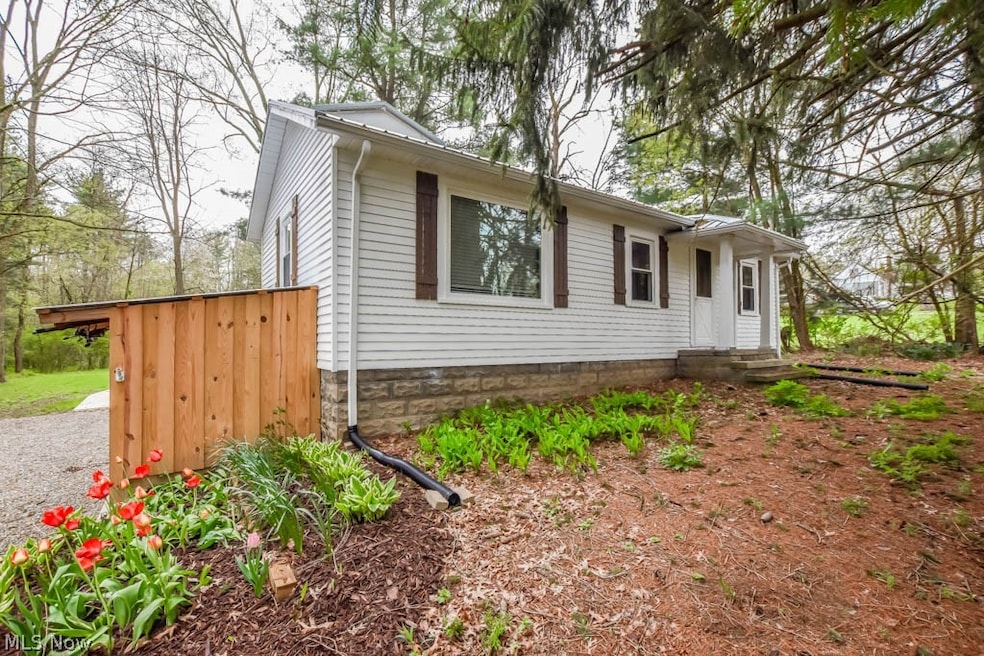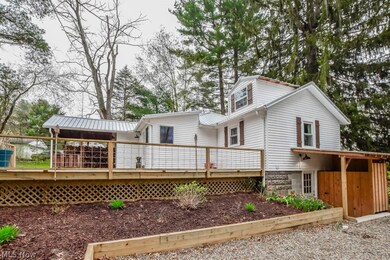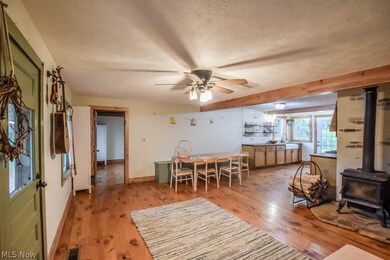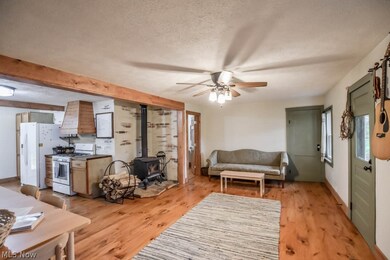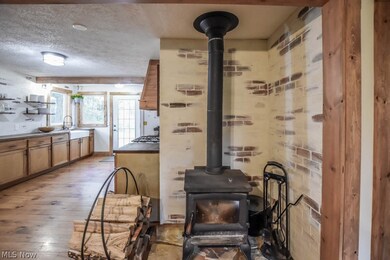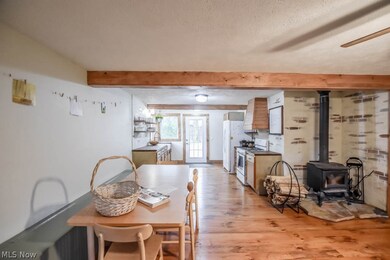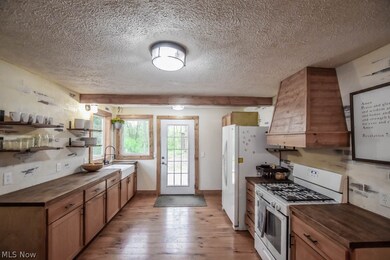
1204 W Nimisila Rd New Franklin, OH 44216
Highlights
- Views of Trees
- 5.29 Acre Lot
- Wood Burning Stove
- Nolley Elementary School Rated A-
- Deck
- Wooded Lot
About This Home
As of May 2024This picture perfect ranch has undergone a complete transformation, featuring notable upgrades such as a new roof, windows, furnace, A/C, septic system, well pump, hot water tank, electric panel, gutters with leaf guard, and more! Inside, farmhouse charm blends with a modern open concept, connecting the living room with a wood burner to the eat-in kitchen, boasting butcher block countertops, an apron front sink, range hood, floating shelves, and a pantry. A patio door opens to a brand new deck with a peaceful wooded view. The master suite offers a wood planked vaulted ceiling, private access to a covered porch, and a full bath with a beautifully tiled shower. On the other side of the house, the second bedroom features a private full bath with laundry facilities, along with a cozy loft space accented by rustic wood paneling. The full basement provides ample storage space and includes a walk-out to a convenient outdoor shower. Situated on over 5 acres of wooded land, the property also includes a new two car detached garage and storage shed. Your dream home awaits, call to see it today!
Last Agent to Sell the Property
Keller Williams Legacy Group Realty Brokerage Email: jose@josesellshomes.com 330-595-9811 License #2002013465 Listed on: 04/24/2024

Home Details
Home Type
- Single Family
Est. Annual Taxes
- $2,502
Year Built
- Built in 1931 | Remodeled
Lot Details
- 5.29 Acre Lot
- Wooded Lot
Parking
- 2 Car Detached Garage
- Driveway
Home Design
- Metal Roof
- Vinyl Siding
Interior Spaces
- 876 Sq Ft Home
- 1-Story Property
- Ceiling Fan
- Wood Burning Stove
- Wood Burning Fireplace
- Living Room with Fireplace
- Views of Trees
- Unfinished Basement
- Basement Fills Entire Space Under The House
Bedrooms and Bathrooms
- 2 Main Level Bedrooms
- 2 Full Bathrooms
Outdoor Features
- Deck
- Porch
Utilities
- Forced Air Heating and Cooling System
- Heating System Uses Gas
- Septic Tank
Community Details
- No Home Owners Association
Listing and Financial Details
- Assessor Parcel Number 2301473
Ownership History
Purchase Details
Home Financials for this Owner
Home Financials are based on the most recent Mortgage that was taken out on this home.Similar Homes in the area
Home Values in the Area
Average Home Value in this Area
Purchase History
| Date | Type | Sale Price | Title Company |
|---|---|---|---|
| Warranty Deed | $260,000 | None Listed On Document |
Mortgage History
| Date | Status | Loan Amount | Loan Type |
|---|---|---|---|
| Open | $175,500 | New Conventional | |
| Previous Owner | $190,400 | Credit Line Revolving |
Property History
| Date | Event | Price | Change | Sq Ft Price |
|---|---|---|---|---|
| 05/17/2024 05/17/24 | Sold | $260,000 | +4.0% | $297 / Sq Ft |
| 04/28/2024 04/28/24 | Pending | -- | -- | -- |
| 04/24/2024 04/24/24 | For Sale | $250,000 | +85.3% | $285 / Sq Ft |
| 04/20/2022 04/20/22 | Sold | $134,900 | 0.0% | $154 / Sq Ft |
| 01/23/2022 01/23/22 | Pending | -- | -- | -- |
| 10/20/2021 10/20/21 | For Sale | $134,900 | -- | $154 / Sq Ft |
Tax History Compared to Growth
Tax History
| Year | Tax Paid | Tax Assessment Tax Assessment Total Assessment is a certain percentage of the fair market value that is determined by local assessors to be the total taxable value of land and additions on the property. | Land | Improvement |
|---|---|---|---|---|
| 2025 | $2,502 | $49,907 | $23,965 | $25,942 |
| 2024 | $2,502 | $49,907 | $23,965 | $25,942 |
| 2023 | $2,502 | $49,907 | $23,965 | $25,942 |
| 2022 | $2,399 | $37,244 | $17,885 | $19,359 |
| 2021 | $2,407 | $37,244 | $17,885 | $19,359 |
| 2020 | $2,366 | $37,250 | $17,890 | $19,360 |
| 2019 | $2,523 | $35,590 | $17,890 | $17,700 |
| 2018 | $2,179 | $35,590 | $17,890 | $17,700 |
| 2017 | $2,177 | $35,590 | $17,890 | $17,700 |
| 2016 | $2,151 | $32,200 | $17,890 | $14,310 |
| 2015 | $2,177 | $32,200 | $17,890 | $14,310 |
| 2014 | $2,160 | $32,200 | $17,890 | $14,310 |
| 2013 | $2,173 | $32,560 | $17,890 | $14,670 |
Agents Affiliated with this Home
-

Seller's Agent in 2024
Jose Medina
Keller Williams Legacy Group Realty
(330) 433-6014
40 in this area
3,009 Total Sales
-

Buyer's Agent in 2024
Ashley Moses
Coldwell Banker Schmidt Realty
(330) 774-2205
1 in this area
31 Total Sales
-

Seller's Agent in 2022
Debbie Ferrante
RE/MAX
(330) 958-8394
54 in this area
2,477 Total Sales
-
D
Buyer's Agent in 2022
Donald Esber
Deleted Agent
Map
Source: MLS Now
MLS Number: 5032661
APN: 23-01473
- 6412 Lieb Dr
- 6179 Terrace Hills Dr
- 6238 Manchester Rd
- 877 W Nimisila Rd
- 5898 Kellar Rd
- 5888 Keller Rd
- 712 Leeman Dr
- 824 Center Rd
- 6407 Southview Dr
- 996 White Oaks Dr
- 409 Yager Rd
- 5511 Donner Dr
- 7060 Manchester Rd
- 0 W Comet Rd Unit 5079117
- 5920 Renninger Rd
- 5926 Dailey Rd
- 653 Valley Crest Dr
- 5702 Canterbury Rd
- 840 Zeletta Dr
- 11290 Michelle Dr NW
