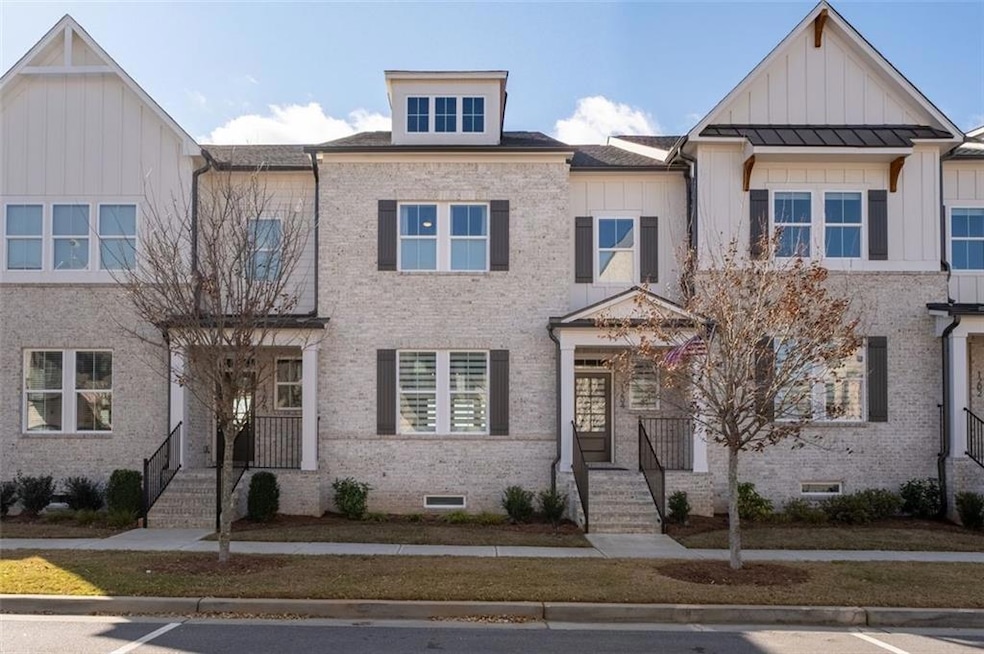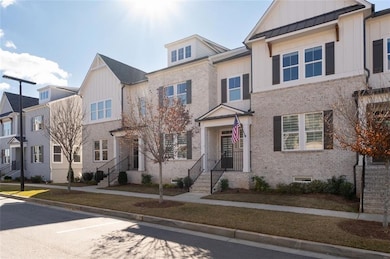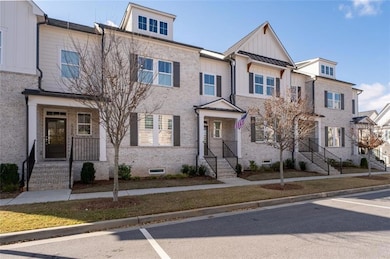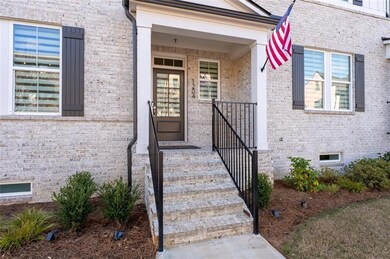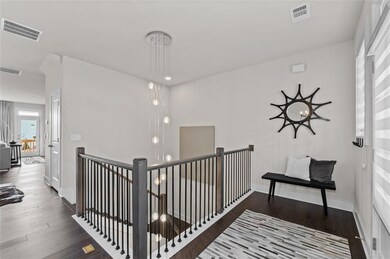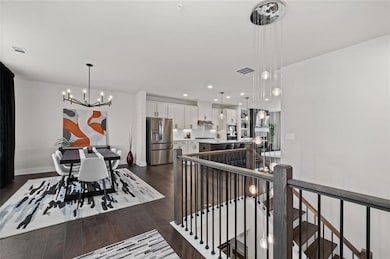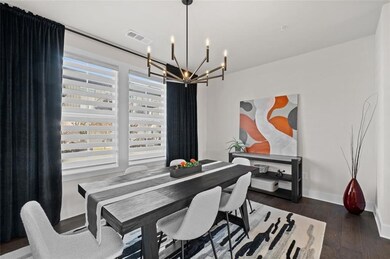1204 Waterfall Ct Cumming, GA 30041
Estimated payment $4,202/month
Highlights
- No Units Above
- City View
- Clubhouse
- Mashburn Elementary School Rated A
- Dining Room Seats More Than Twelve
- Deck
About This Home
Impeccably maintained and better than new, this designer townhome showcases Toll Brothers’ signature craftsmanship and refined upgrades throughout. One of the few enhanced Denmark floor plans, it offers an oversized garage and a versatile terrace-level flex space with a full bath—ideal for a guest suite, home office, or gym. The gourmet kitchen features a large center island, quartz countertops, upgraded cabinetry, and premium KitchenAid stainless steel appliances. The open-concept great room with fireplace and custom built-ins flows seamlessly to a private deck, creating effortless indoor/outdoor living. Upstairs, the primary suite offers a spa-inspired bath with a large soaking tub, dual vanities, and a spacious walk-in closet. Additional designer touches include a built-in drop zone, butler’s pantry, dramatic open stair railing, upgraded lighting, and hardwood flooring on the terrace level. Located in Toll Brothers at Westshore, this premier community provides easy access to dining, shopping, and top-rated schools, with Lake Lanier and the North Georgia Mountains just minutes away—offering the perfect blend of luxury, lifestyle, and convenience. Preferred lender, Don Thelen with Guaranteed Rate Affinity, will offer up to $4000 in lender credit for closing costs, pre-paids, escrows or home warranty with approved offer. Conditions apply.
Open House Schedule
-
Sunday, November 16, 20252:00 to 4:00 pm11/16/2025 2:00:00 PM +00:0011/16/2025 4:00:00 PM +00:00Add to Calendar
Townhouse Details
Home Type
- Townhome
Est. Annual Taxes
- $6,074
Year Built
- Built in 2024
Lot Details
- 1,307 Sq Ft Lot
- No Units Above
- No Units Located Below
- Two or More Common Walls
- Landscaped
HOA Fees
- $270 Monthly HOA Fees
Parking
- 2 Car Attached Garage
- Front Facing Garage
- Garage Door Opener
- Drive Under Main Level
- Driveway Level
Home Design
- Traditional Architecture
- Slab Foundation
- Frame Construction
- Composition Roof
- Brick Front
Interior Spaces
- 2,286 Sq Ft Home
- 3-Story Property
- Bookcases
- Ceiling height of 10 feet on the main level
- Ceiling Fan
- Factory Built Fireplace
- Gas Log Fireplace
- Insulated Windows
- Entrance Foyer
- Great Room
- Family Room
- Living Room with Fireplace
- Dining Room Seats More Than Twelve
- Bonus Room
- City Views
- Pull Down Stairs to Attic
Kitchen
- Open to Family Room
- Breakfast Bar
- Electric Oven
- Self-Cleaning Oven
- Gas Cooktop
- Range Hood
- Microwave
- Dishwasher
- Kitchen Island
- White Kitchen Cabinets
- Disposal
Flooring
- Wood
- Carpet
- Ceramic Tile
Bedrooms and Bathrooms
- 3 Bedrooms
- Oversized primary bedroom
- Walk-In Closet
- Dual Vanity Sinks in Primary Bathroom
- Separate Shower in Primary Bathroom
- Soaking Tub
Laundry
- Laundry Room
- Laundry on upper level
Finished Basement
- Basement Fills Entire Space Under The House
- Interior and Exterior Basement Entry
- Garage Access
- Finished Basement Bathroom
Home Security
Outdoor Features
- Deck
- Covered Patio or Porch
Location
- Property is near shops
Schools
- Mashburn Elementary School
- Lakeside - Forsyth Middle School
- Forsyth Central High School
Utilities
- Forced Air Zoned Heating and Cooling System
- Heating System Uses Natural Gas
- Underground Utilities
- 110 Volts
- Gas Water Heater
- High Speed Internet
- Phone Available
- Cable TV Available
Listing and Financial Details
- Tax Lot 163
Community Details
Overview
- $1,620 Initiation Fee
- Fieldstone Association Managment Association, Phone Number (404) 920-8621
- Westshore Subdivision
Amenities
- Clubhouse
Recreation
- Community Pool
Security
- Carbon Monoxide Detectors
- Fire and Smoke Detector
- Fire Sprinkler System
Map
Home Values in the Area
Average Home Value in this Area
Property History
| Date | Event | Price | List to Sale | Price per Sq Ft |
|---|---|---|---|---|
| 11/12/2025 11/12/25 | For Sale | $650,000 | -- | $284 / Sq Ft |
Source: First Multiple Listing Service (FMLS)
MLS Number: 7680104
- 1250 Winterhaven Dr
- 1269 Windmill Pkwy
- 0 Georgia 400 Unit 7490148
- 1540 Turner Rd
- 360 Mary Alice Park Rd
- 1345 Starboard Way
- 2480 Hawk Creek Trail
- 1755 Falcon Creek Trail
- 1325 Starboard Way
- 1370 Eaglecreek Trail
- 3640 Sky Ln
- 3560 Sky Ln
- 1130 S Rudder Rd
- 2395 Glade Overlook
- 1110 Flowers Dr
- 280 Oxford Rd
- 208 Pirkle Ferry Rd
- 2155 Cove Trail
- 1500 Westshore Dr
- 1235 Weatherway Ln
- 1244 Winterhaven Dr
- 2960 Goldmine Rd
- 1216 Fischer Trace
- 1210 Foxcroft Ln Unit 1210 Foxcroft Ln
- 1223 Foxcroft Ln
- 1216 Foxcroft Ln
- 1210 Foxcroft Ln
- 1263 Elderwood Way
- 98 Buford Dam Rd Unit ID1328928P
- 98 Buford Dam Rd Unit ID1328930P
- 1341 Endicott Ct
- 510 Healy Dr
- 98 Buford Dam Rd Unit 4301
- 98 Buford Dam Rd Unit 1210
- 98 Buford Dam Rd
- 125 Tribble Gap Rd Unit 403
- 125 Tribble Gap Rd Unit 303
- 125 Tribble Gap Rd Unit 302
