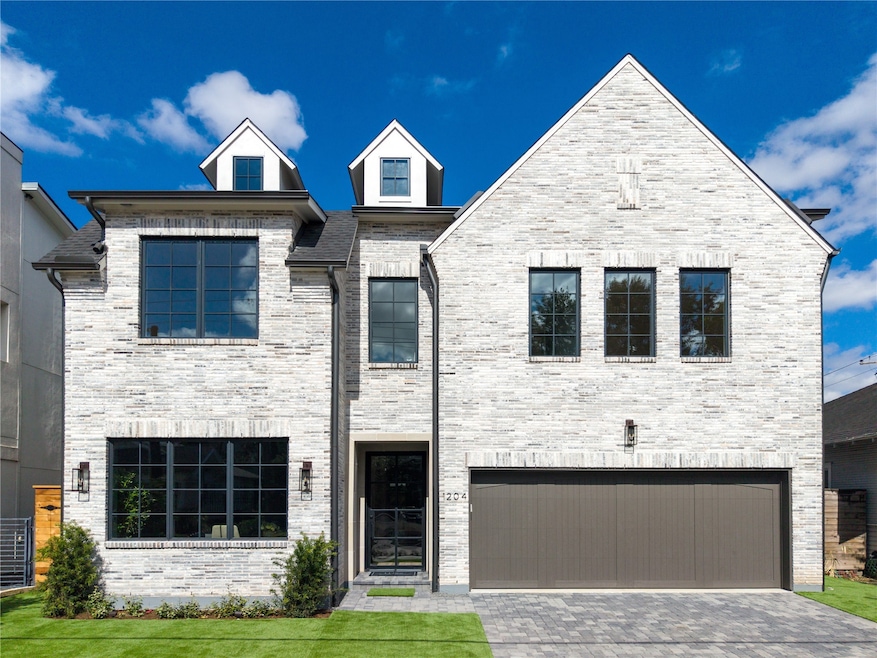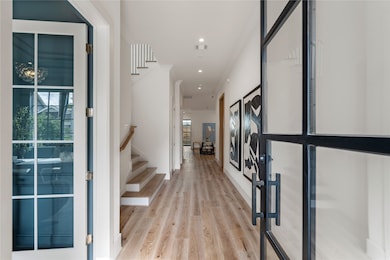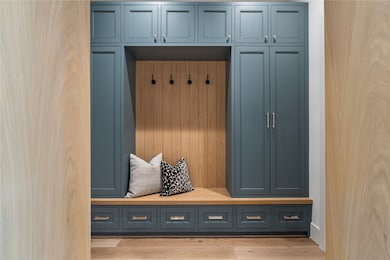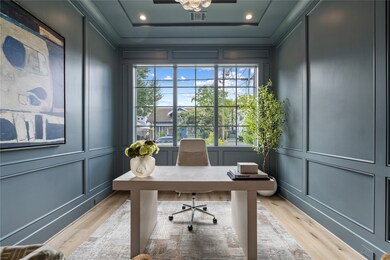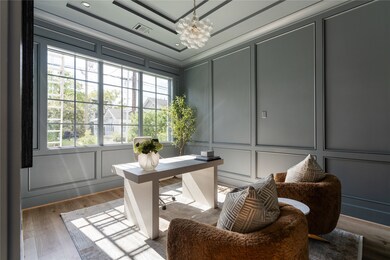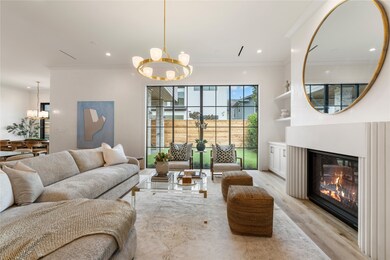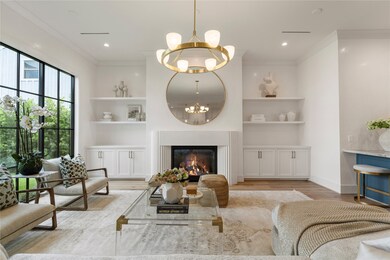
1204 Willard St Houston, TX 77006
Montrose NeighborhoodEstimated payment $11,552/month
Highlights
- Media Room
- New Construction
- Deck
- Wharton Dual Language Academy Rated A-
- Wolf Appliances
- Vaulted Ceiling
About This Home
Crafted by the 2024 & 2025 GHBA Custom Builder of the Year, Fifty Seventh & 7th Luxury Homes, this residence brings the craftsmanship and design pedigree of the firm’s River Oaks estates to the heart of Montrose. A custom pivot door opens to interiors with rift-sawn white-oak detailing and Venetian plaster walls. The paneled library exudes quiet sophistication, while the gourmet kitchen showcases Sub-Zero and Wolf appliances, custom cabinetry, and marble and quartzite surfaces. A four-panel slider connects the dining area to a covered patio with summer kitchen. The living room offers Venetian plaster walls, a wet bar with ice maker and fridge, bespoke caststone fireplace mantel and a view of the turf backyard with lush landscaping. The primary suite features a vaulted ceiling, spa shower with marble slab surround and gold fixtures, freestanding tub and dual closets. White-oak floors with brass inlays complete this statement of timeless design and refined urban living.
Open House Schedule
-
Sunday, November 23, 20252:00 to 5:00 pm11/23/2025 2:00:00 PM +00:0011/23/2025 5:00:00 PM +00:00Add to Calendar
Home Details
Home Type
- Single Family
Est. Annual Taxes
- $12,457
Year Built
- Built in 2025 | New Construction
Lot Details
- 5,000 Sq Ft Lot
- South Facing Home
- Back Yard Fenced
- Sprinkler System
Parking
- 2 Car Attached Garage
Home Design
- Traditional Architecture
- Brick Exterior Construction
- Slab Foundation
- Composition Roof
Interior Spaces
- 4,452 Sq Ft Home
- 2-Story Property
- Wired For Sound
- Vaulted Ceiling
- Ceiling Fan
- Gas Log Fireplace
- Formal Entry
- Family Room Off Kitchen
- Living Room
- Open Floorplan
- Media Room
- Home Office
- Utility Room
- Washer and Gas Dryer Hookup
Kitchen
- Walk-In Pantry
- Gas Oven
- Gas Range
- Microwave
- Ice Maker
- Bosch Dishwasher
- Dishwasher
- Wolf Appliances
- Kitchen Island
- Pots and Pans Drawers
- Self-Closing Drawers and Cabinet Doors
- Trash Compactor
- Disposal
- Pot Filler
Flooring
- Engineered Wood
- Tile
Bedrooms and Bathrooms
- 4 Bedrooms
- En-Suite Primary Bedroom
- Double Vanity
- Soaking Tub
- Separate Shower
Eco-Friendly Details
- Energy-Efficient HVAC
- Energy-Efficient Thermostat
Outdoor Features
- Deck
- Patio
- Outdoor Kitchen
- Rear Porch
Schools
- William Wharton K-8 Dual Language Academy Elementary School
- Gregory-Lincoln Middle School
- Lamar High School
Utilities
- Central Heating and Cooling System
- Heating System Uses Gas
- Programmable Thermostat
Community Details
- Built by Fifty Seventh & 7th
- Rosedale Add Subdivision
Map
Home Values in the Area
Average Home Value in this Area
Tax History
| Year | Tax Paid | Tax Assessment Tax Assessment Total Assessment is a certain percentage of the fair market value that is determined by local assessors to be the total taxable value of land and additions on the property. | Land | Improvement |
|---|---|---|---|---|
| 2025 | $4,259 | $595,360 | $550,000 | $45,360 |
| 2024 | $4,259 | $601,807 | $550,000 | $51,807 |
| 2023 | $4,259 | $602,288 | $550,000 | $52,288 |
| 2022 | $11,039 | $501,334 | $450,000 | $51,334 |
| 2021 | $11,303 | $484,975 | $450,000 | $34,975 |
| 2020 | $11,309 | $488,055 | $450,000 | $38,055 |
| 2019 | $10,743 | $489,517 | $450,000 | $39,517 |
| 2018 | $7,550 | $385,960 | $325,000 | $60,960 |
| 2017 | $10,242 | $385,960 | $325,000 | $60,960 |
| 2016 | $9,378 | $385,960 | $325,000 | $60,960 |
| 2015 | $5,858 | $385,960 | $325,000 | $60,960 |
| 2014 | $5,858 | $327,489 | $270,000 | $57,489 |
Property History
| Date | Event | Price | List to Sale | Price per Sq Ft |
|---|---|---|---|---|
| 11/07/2025 11/07/25 | For Sale | $1,995,000 | -- | $448 / Sq Ft |
Purchase History
| Date | Type | Sale Price | Title Company |
|---|---|---|---|
| Deed | -- | Truly Title | |
| Warranty Deed | -- | American Title Company |
Mortgage History
| Date | Status | Loan Amount | Loan Type |
|---|---|---|---|
| Open | $450,000 | New Conventional | |
| Previous Owner | $45,000 | No Value Available |
About the Listing Agent

Mike’s enthusiasm, dedication, and consummate market knowledge make him the Realtor® of choice for his many clients who do not hesitate to recommend his services to family and friends.
Mike was born and grew up in Creswell, North Carolina. He graduated from East Carolina University with a degree in Industrial Technology and Business. His Houston sales career began in the 1980s when Mike was transferred to Bayou City while working in retail management. He changed his career path in 1987
Mike's Other Listings
Source: Houston Association of REALTORS®
MLS Number: 10462031
APN: 0301440000038
- 1201 Bomar St
- 1209 Willard St
- 1204 W Drew St
- 1116 Peden St
- 1116 W Drew St
- 1229 Welch St
- 1242 Peden St
- 1118 Jackson Blvd
- 1220 W Gray St
- 1304 Peden St
- 1311 Peden St
- 1313 Peden St
- 1819 Waugh Dr
- 1215 W Pierce St
- 1014 Peden St Unit A
- 1239 W Pierce St
- 1403 Vermont St
- 1407 Indiana St
- 1128 W Pierce St
- 1324 Fairview St
- 1714 Van Buren St
- 1208 Peden St
- 1307 Welch St Unit 2
- 1218 Jackson Blvd
- 1309 Welch St Unit 3
- 1226 W Gray St Unit 4
- 1009 Peden St
- 1411 Indiana St Unit 2
- 1408 Vermont St Unit C
- 1302 W Pierce St
- 907 W Gray St Unit 2
- 1418 Vermont St Unit 3
- 1320 Montrose Blvd
- 1340 W Gray St Unit 557
- 1340 W Gray St Unit 350
- 1340 W Gray St Unit 455
- 1340 W Gray St
- 1320 W Pierce St Unit 2
- 1324 W Pierce St
- 2301 Commonwealth St
