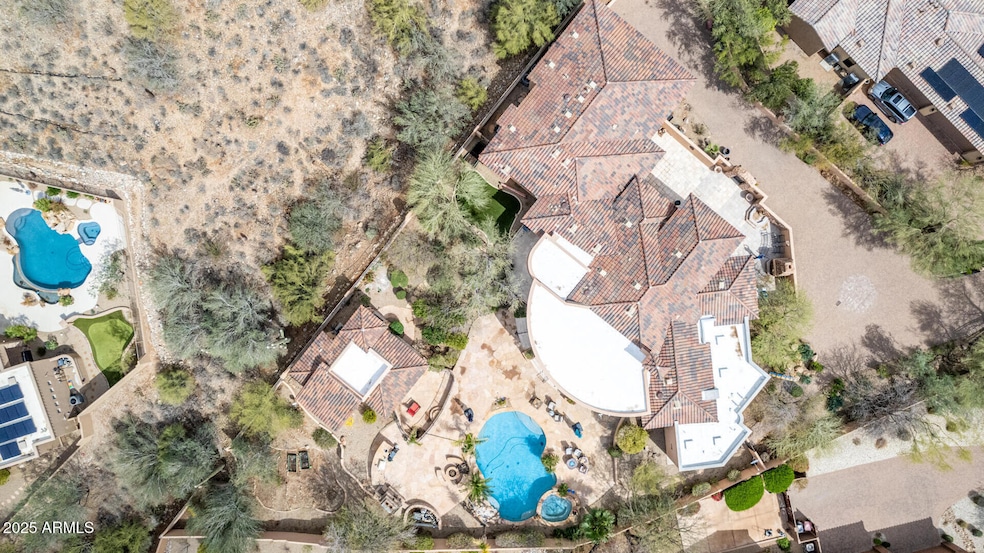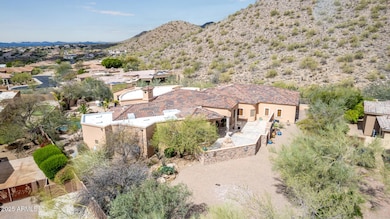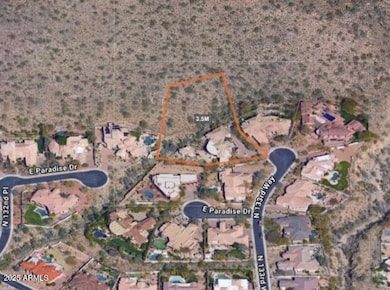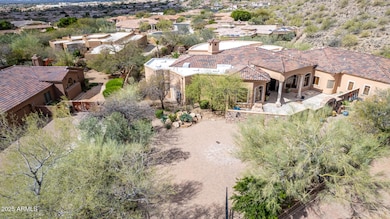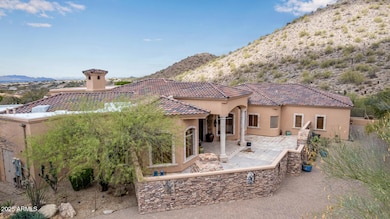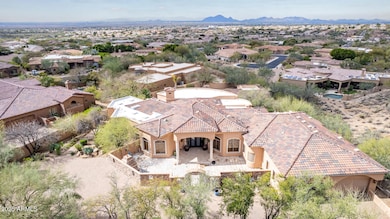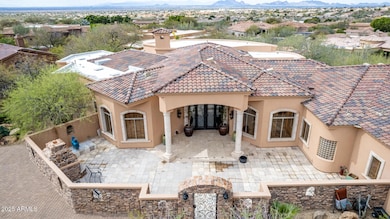12040 N 133rd Way Scottsdale, AZ 85259
Ancala NeighborhoodEstimated payment $19,312/month
Highlights
- Guest House
- Heated Spa
- Gated Community
- Anasazi Elementary School Rated A
- Gated Parking
- 1.71 Acre Lot
About This Home
Nestled in the exclusive Rancho Trinidad enclave of North Scottsdale, this stunning 5,841 sq ft estate, built in 2002, redefines luxury across a private 2-acre lot. With 5 bedrooms and 6 bathrooms, this single-family masterpiece offers breathtaking vistas of Scottsdale Mountain, vibrant city lights, and the Sonoran Desert's iconic sunsets. A gated driveway ushers you into a serene courtyard, where a flickering fireplace sets an elegant tone. Inside, 18-foot coffered ceilings soar above meticulously crafted interiors, adorned with custom shutters, electronic sun shades, and bespoke artisan finishes. The gourmet kitchen, a culinary haven, boasts dual pantries, premium stainless appliances, and twin islands, seamlessly connecting to a grand great room warmed by a stately fireplace—perfect for sophisticated gatherings. The palatial primary suite is a private retreat, featuring a cozy fireplace, a spa-inspired ensuite with natural stone accents, and a walk-in closet rivaling high-end boutiques. Three additional en-suite bedrooms, including a fully appointed detached guest house, offer luxurious comfort for family or guests. Outdoors, the sprawling grounds unfold into a desert paradise: a resort-style pool and spa cascade amid terraced gardens, with expansive patios ideal for starlit entertaining. Located in the prestigious 85259 ZIP code, minutes from top-rated BASIS Scottsdale, the scenic McDowell Sonoran Preserve, and the vibrant DC Ranch community, this estate marries tranquility with connectivity. Embrace a lifestyle where every detail exudes timeless luxury and Arizona's natural splendor.
Open House Schedule
-
Saturday, November 22, 20252:00 to 4:00 pm11/22/2025 2:00:00 PM +00:0011/22/2025 4:00:00 PM +00:00Add to Calendar
Home Details
Home Type
- Single Family
Est. Annual Taxes
- $8,829
Year Built
- Built in 2002
Lot Details
- 1.71 Acre Lot
- Cul-De-Sac
- Desert faces the front and back of the property
- Wrought Iron Fence
- Block Wall Fence
- Front and Back Yard Sprinklers
HOA Fees
- $129 Monthly HOA Fees
Parking
- 4 Car Garage
- Garage Door Opener
- Gated Parking
Home Design
- Santa Barbara Architecture
- Roof Updated in 2025
- Wood Frame Construction
- Tile Roof
- Built-Up Roof
- Stucco
Interior Spaces
- 5,841 Sq Ft Home
- 1-Story Property
- Furnished
- Vaulted Ceiling
- Ceiling Fan
- Skylights
- Gas Fireplace
- Double Pane Windows
- Mechanical Sun Shade
- Living Room with Fireplace
- 2 Fireplaces
- Desert Views
Kitchen
- Eat-In Kitchen
- Breakfast Bar
- Built-In Electric Oven
- Gas Cooktop
- Built-In Microwave
- Kitchen Island
- Granite Countertops
Flooring
- Floors Updated in 2025
- Wood
- Carpet
- Tile
Bedrooms and Bathrooms
- 5 Bedrooms
- Fireplace in Primary Bedroom
- Primary Bathroom is a Full Bathroom
- 6 Bathrooms
- Hydromassage or Jetted Bathtub
- Bathtub With Separate Shower Stall
Pool
- Heated Spa
- Heated Pool
Outdoor Features
- Covered Patio or Porch
- Fire Pit
- Built-In Barbecue
Additional Homes
- Guest House
Schools
- Anasazi Elementary School
- Mountainside Middle School
- Desert Mountain High School
Utilities
- Zoned Heating and Cooling System
- Heating System Uses Natural Gas
- High Speed Internet
Listing and Financial Details
- Tax Lot 118
- Assessor Parcel Number 217-20-617
Community Details
Overview
- Association fees include ground maintenance, street maintenance
- National Prop Servic Association, Phone Number (480) 443-5566
- Built by Stephanco Development
- Rancho Trinadad Subdivision
Security
- Gated Community
Map
Home Values in the Area
Average Home Value in this Area
Tax History
| Year | Tax Paid | Tax Assessment Tax Assessment Total Assessment is a certain percentage of the fair market value that is determined by local assessors to be the total taxable value of land and additions on the property. | Land | Improvement |
|---|---|---|---|---|
| 2025 | $9,241 | $165,031 | -- | -- |
| 2024 | $10,437 | $157,172 | -- | -- |
| 2023 | $10,437 | $184,560 | $36,910 | $147,650 |
| 2022 | $9,871 | $142,560 | $28,510 | $114,050 |
| 2021 | $10,811 | $139,250 | $27,850 | $111,400 |
| 2020 | $11,481 | $145,560 | $29,110 | $116,450 |
| 2019 | $11,058 | $144,430 | $28,880 | $115,550 |
| 2018 | $11,288 | $141,170 | $28,230 | $112,940 |
| 2017 | $10,811 | $132,620 | $26,520 | $106,100 |
| 2016 | $10,601 | $124,510 | $24,900 | $99,610 |
| 2015 | $10,091 | $125,130 | $25,020 | $100,110 |
Property History
| Date | Event | Price | List to Sale | Price per Sq Ft | Prior Sale |
|---|---|---|---|---|---|
| 10/18/2025 10/18/25 | For Sale | $3,499,999 | +125.8% | $599 / Sq Ft | |
| 03/29/2019 03/29/19 | Sold | $1,550,000 | -2.8% | $265 / Sq Ft | View Prior Sale |
| 02/23/2019 02/23/19 | Pending | -- | -- | -- | |
| 04/23/2018 04/23/18 | Price Changed | $1,595,000 | -4.8% | $273 / Sq Ft | |
| 02/10/2018 02/10/18 | Price Changed | $1,675,000 | -5.6% | $287 / Sq Ft | |
| 12/12/2017 12/12/17 | For Sale | $1,775,000 | -- | $304 / Sq Ft |
Purchase History
| Date | Type | Sale Price | Title Company |
|---|---|---|---|
| Special Warranty Deed | -- | None Listed On Document | |
| Special Warranty Deed | -- | None Listed On Document | |
| Warranty Deed | $1,550,000 | Chicago Title Agency | |
| Trustee Deed | $1,250,000 | Stewart Title & Trust Of Pho | |
| Interfamily Deed Transfer | -- | Fidelity National Title | |
| Interfamily Deed Transfer | -- | Fidelity National Title | |
| Interfamily Deed Transfer | -- | -- | |
| Interfamily Deed Transfer | -- | Tsa Title Agency | |
| Interfamily Deed Transfer | -- | -- | |
| Interfamily Deed Transfer | -- | First Financial Title Agency | |
| Warranty Deed | $274,900 | First American Title | |
| Cash Sale Deed | $117,278 | Transnation Title Insurance |
Mortgage History
| Date | Status | Loan Amount | Loan Type |
|---|---|---|---|
| Previous Owner | $1,240,000 | New Conventional | |
| Previous Owner | $1,311,000 | Purchase Money Mortgage | |
| Previous Owner | $200,000 | Credit Line Revolving | |
| Previous Owner | $89,850 | Credit Line Revolving | |
| Previous Owner | $219,920 | New Conventional |
Source: Arizona Regional Multiple Listing Service (ARMLS)
MLS Number: 6935137
APN: 217-20-617
- 11986 N 134th Place
- 13176 E Summit Dr
- 13300 E Vía Linda Unit 1065
- 13300 E Vía Linda Unit 1054
- 11692 N 134th St Unit 5
- 11648 N 134th St Unit 3
- 13527 E Charter Oak Dr
- 11768 N 135th Place
- 13174 E Geronimo Rd
- 13096 E Cibola Rd Unit 30
- 13078 E Jenan Dr
- 13648 E Shaw Butte Dr
- 13450 E Vía Linda Unit 2041
- 13610 E Laurel Ln
- 12657 N 135th St
- 11911 N 136th Way
- 11673 N 136th St Unit 2009
- 11673 N 136th St Unit 1018
- 11673 N 136th St Unit 1006
- 11673 N 136th St Unit 1005
- 13495 E Charter Oak Dr
- 13450 E Via Linda
- 13450 E Via Linda Unit 2003
- 13450 E Vía Linda Unit 2022
- 13450 E Vía Linda Unit 2005
- 13665 E Shaw Butte Dr
- 13450 E Via Linda Unit 1017
- 11485 N 136th St
- 11368 N 131st Place
- 12202 N 138th St
- 12902 E Corrine Dr
- 13852 E Geronimo Rd
- 14046 E Geronimo Rd
- 11420 N 141st St
- 14122 E Geronimo Rd
- 12706 E Desert Cove Ave
- 12863 E Becker Ln
- 10841 N 140th Way
- 14356 E Geronimo Rd
- 13491 E Estrella Ave
