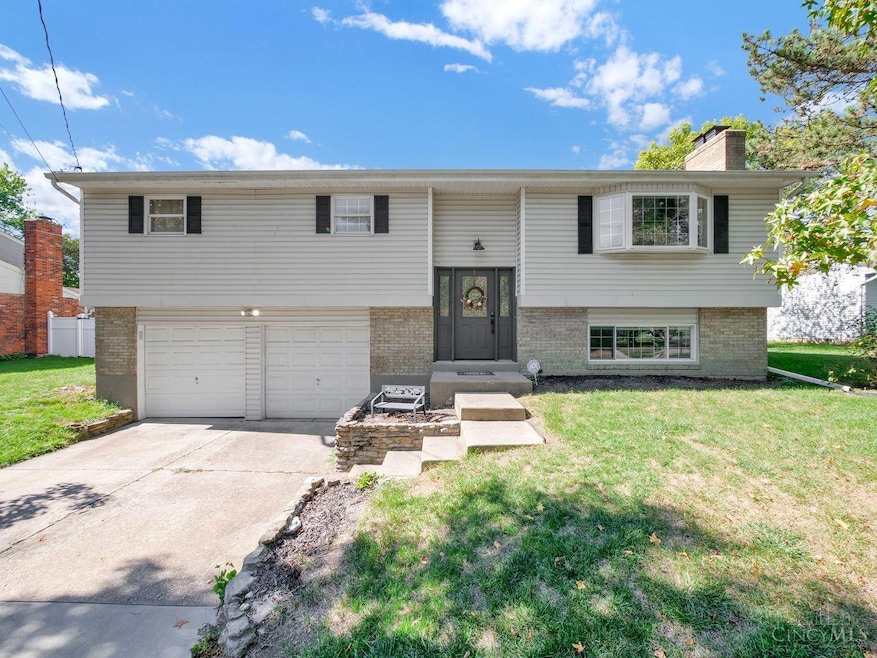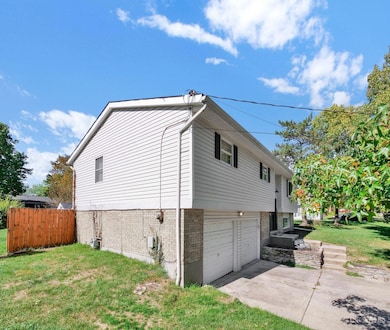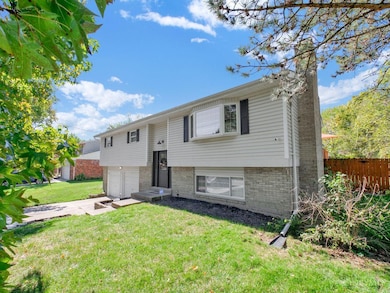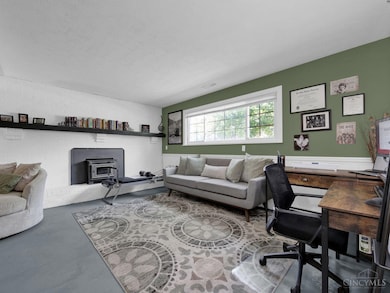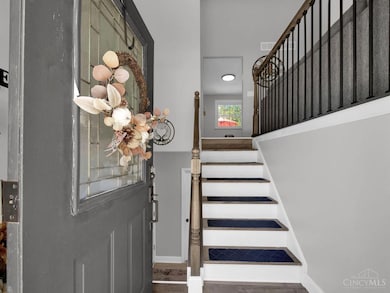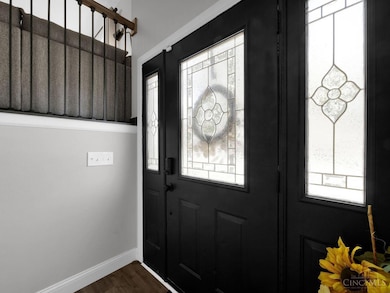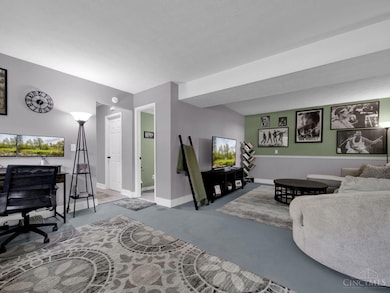12041 Kenn Rd Cincinnati, OH 45240
Estimated payment $2,121/month
Highlights
- Deck
- Family Room with Fireplace
- Cathedral Ceiling
- Springdale Elementary School Rated A-
- Transitional Architecture
- Main Floor Bedroom
About This Home
This beautifully updated home is ready for you to settle in before the upcoming holidays! Enjoy a private, fenced backyard w/newer composite deck & 36x18 inground pool w/newer liner & safety cover - all ready for summer fun! Inside boasts an open-concept main level w/high ceilings, cozy fireplace, & designer-inspired feature wall. The kitchen includes newer cabinets, backsplash, & SS appliances. The primary suite features an attached bath, & all bathrooms have newer vanities. The lower-level family room adds a second fireplace & a half bath, creating the perfect space to gather & relax. Updates include roof, HVAC, flooring, carpet, & ceiling fans. Move-in ready, stylish, and conveniently located near parks, shops, highways & the incredible Springdale community/Rec Center!
Home Details
Home Type
- Single Family
Est. Annual Taxes
- $4,536
Year Built
- Built in 1971
Lot Details
- 0.28 Acre Lot
- Lot Dimensions are 83x145
- Wood Fence
Parking
- 2 Car Garage
- Oversized Parking
- Front Facing Garage
- Driveway
Home Design
- Transitional Architecture
- Bi-Level Home
- Brick Exterior Construction
- Poured Concrete
- Shingle Roof
- Vinyl Siding
Interior Spaces
- 1,884 Sq Ft Home
- Cathedral Ceiling
- Ceiling Fan
- Chandelier
- Wood Burning Fireplace
- Brick Fireplace
- Vinyl Clad Windows
- Insulated Windows
- Double Hung Windows
- Panel Doors
- Family Room with Fireplace
- 2 Fireplaces
- Living Room with Fireplace
- Laminate Flooring
- Fire and Smoke Detector
Kitchen
- Oven or Range
- Microwave
- Dishwasher
Bedrooms and Bathrooms
- 3 Bedrooms
- Main Floor Bedroom
Outdoor Features
- Deck
- Exterior Lighting
- Shed
Utilities
- Forced Air Heating System
- Heating System Uses Gas
- 220 Volts
- Gas Water Heater
Community Details
- No Home Owners Association
- Beacon Hills Subdivision
Map
Home Values in the Area
Average Home Value in this Area
Tax History
| Year | Tax Paid | Tax Assessment Tax Assessment Total Assessment is a certain percentage of the fair market value that is determined by local assessors to be the total taxable value of land and additions on the property. | Land | Improvement |
|---|---|---|---|---|
| 2024 | $4,536 | $105,001 | $13,808 | $91,193 |
| 2023 | $2,591 | $57,751 | $13,808 | $43,943 |
| 2022 | $2,993 | $56,221 | $11,568 | $44,653 |
| 2021 | $2,914 | $56,221 | $11,568 | $44,653 |
| 2020 | $2,946 | $56,221 | $11,568 | $44,653 |
| 2019 | $5,982 | $48,052 | $9,888 | $38,164 |
| 2018 | $2,566 | $48,052 | $9,888 | $38,164 |
| 2017 | $2,412 | $48,052 | $9,888 | $38,164 |
| 2016 | $2,116 | $41,825 | $10,325 | $31,500 |
| 2015 | $2,135 | $41,825 | $10,325 | $31,500 |
| 2014 | $2,142 | $41,825 | $10,325 | $31,500 |
| 2013 | $2,358 | $47,103 | $10,983 | $36,120 |
Property History
| Date | Event | Price | List to Sale | Price per Sq Ft | Prior Sale |
|---|---|---|---|---|---|
| 10/27/2025 10/27/25 | Pending | -- | -- | -- | |
| 10/24/2025 10/24/25 | For Sale | $330,000 | +10.0% | $175 / Sq Ft | |
| 07/10/2023 07/10/23 | Sold | $300,000 | -4.5% | $159 / Sq Ft | View Prior Sale |
| 06/06/2023 06/06/23 | Pending | -- | -- | -- | |
| 06/05/2023 06/05/23 | For Sale | $314,000 | +162.8% | $167 / Sq Ft | |
| 11/04/2012 11/04/12 | Off Market | $119,500 | -- | -- | |
| 08/02/2012 08/02/12 | Sold | $119,500 | 0.0% | $63 / Sq Ft | View Prior Sale |
| 04/24/2012 04/24/12 | Pending | -- | -- | -- | |
| 04/17/2012 04/17/12 | For Sale | $119,500 | -- | $63 / Sq Ft |
Purchase History
| Date | Type | Sale Price | Title Company |
|---|---|---|---|
| Warranty Deed | $165,000 | -- | |
| Warranty Deed | $119,500 | Ltoc | |
| Warranty Deed | -- | Advanced Land Title Agency | |
| Survivorship Deed | $122,900 | -- |
Mortgage History
| Date | Status | Loan Amount | Loan Type |
|---|---|---|---|
| Open | $209,400 | New Conventional | |
| Previous Owner | $119,500 | VA | |
| Previous Owner | $150,800 | Unknown | |
| Previous Owner | $104,400 | No Value Available |
Source: MLS of Greater Cincinnati (CincyMLS)
MLS Number: 1859739
APN: 599-0070-0216
- 12069 Cantrell Dr
- 12189 Kenn Rd
- 3491 Danbury Rd
- 3323 Devonian Dr
- 755 Hanson Dr
- 11726 Hamlet Rd
- 11685 Hamlet Rd
- 12025 Springdale Lake Dr
- 11696 Hinkley Dr
- 21 Aspen Ct
- 11649 Kenn Rd
- 19 Caribou Ct
- 11842 Hitchcock Dr
- 780 Fairborn Rd
- 29 Fairgreen Cir Unit 29
- 962 Harrogate Ct
- 692 W Kemper Rd
- 3745 Mack Rd
- 659 W Kemper Rd
- 38 Providence Dr
