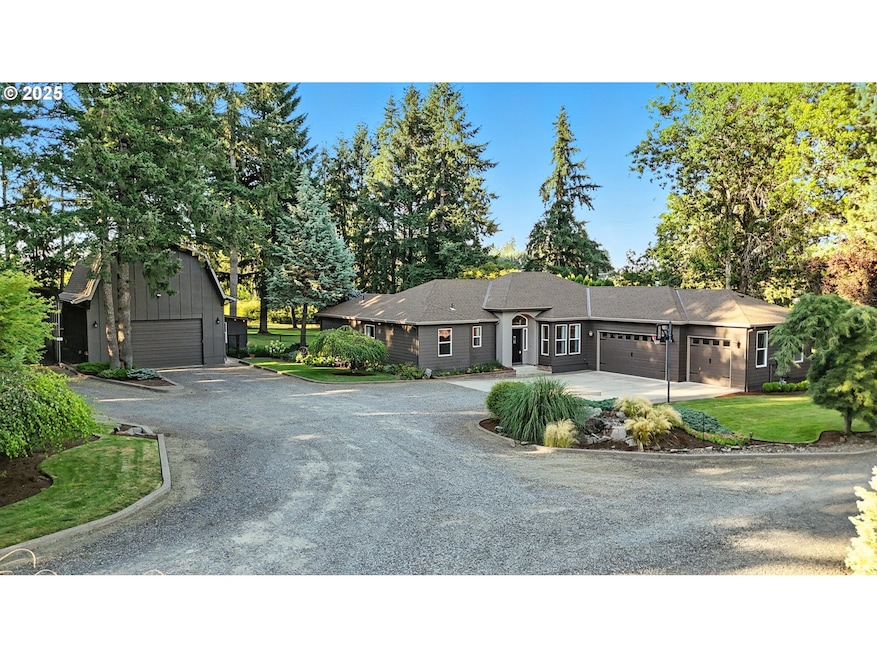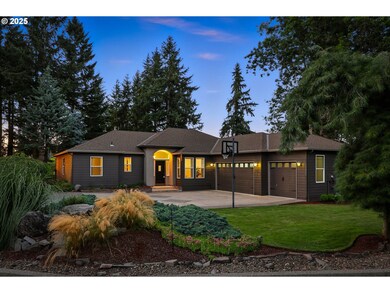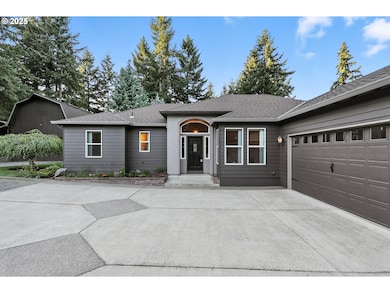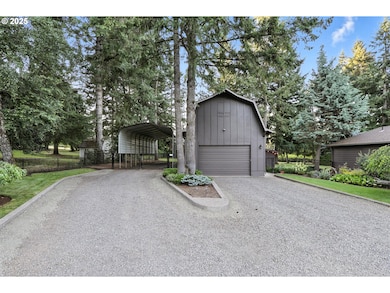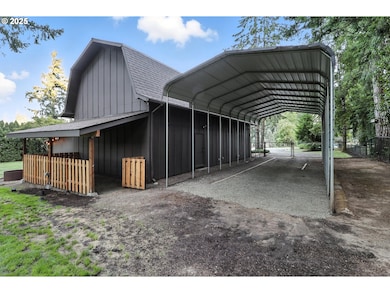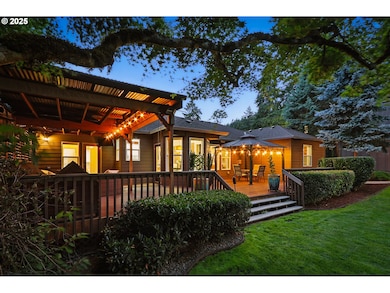Whether it’s a peaceful, idyllic haven you’re after or grand gatherings & memories in the making with your nearest & dearest, this stunning contemporary ranch style home is proof that you truly can have it all. Down a private driveway & situated on just over an acre amidst a tranquil, fully fenced, park-like setting the lush, mature landscaping & majestic Fir trees provide privacy & solitude.This well-appointed 4 bed, 2.5 bath 1-level home blends modern convenience with rural charm seamlessly. The open concept living space features a gas fireplace & connects harmoniously to the newly renovated kitchen complete w/high end appliances, quartz countertops, island w/seating & dining nook all taking full advantage of the epic park-like views.The primary suite is a truly private sanctuary, w/access to the covered patio & a spacious walk-in closet. Relax the day away w/ a spa-like experience in the ensuite w/heated floors, a massive walk-in shower & a sumptuous 6ft soaking tub. In addition to comfort & functionality you’ll find designer finishes throughout that add to the elegance & character of the home: tray ceilings, French doors, custom blinds, high end flooring & light fixtures.Entertain your guests year-round on the expansive back deck w/covered seating & dining areas, gather round the fire pit for s’mores, shoot some hoops or head up to the lounge. The shop building features concrete flooring, skylights, a 23x 8 loft, a workshop w/air compressor lines, 844 sq ft of flex space w/ a water heater, half bath, a 23x12 climate controlled studio w/separate entrance great for a home gym/office, an entertaining lounge/game room w/bar seating, a wet bar, sound system & multiple screens for watching the game.Garage space for 6 cars, rec/equipment storage, & covered RV parking w/power & cable.Additional features:New: exterior paint, 30 yr comp roof on both house & shop, electrical panel in shopFull yard sprinkler systemToo much to list!

