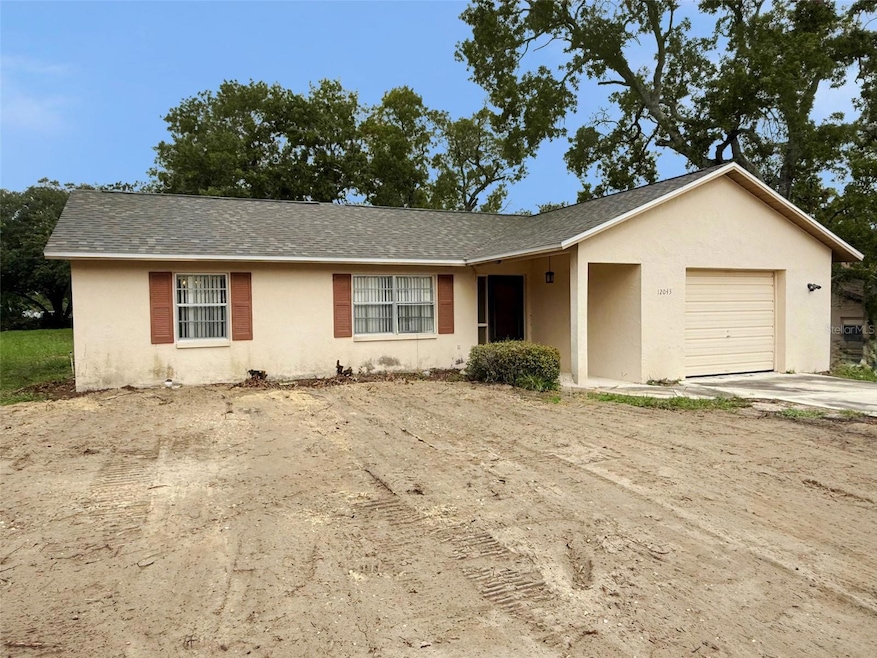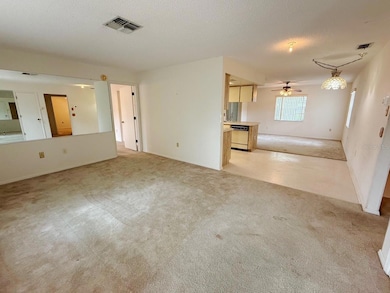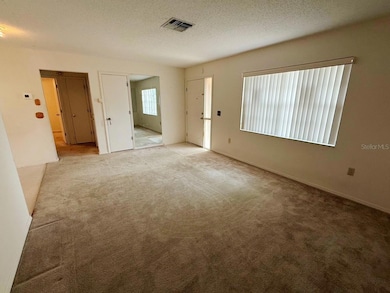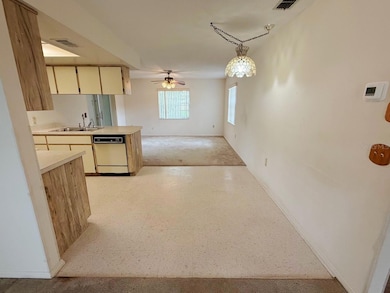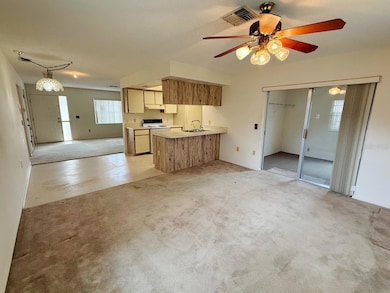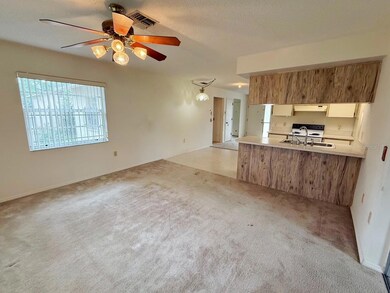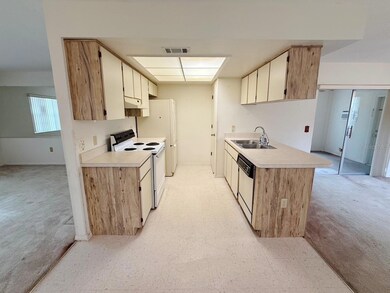12043 Linden Dr Spring Hill, FL 34608
Estimated payment $1,480/month
Highlights
- Open Floorplan
- No HOA
- Walk-In Closet
- Corner Lot
- 1 Car Attached Garage
- Living Room
About This Home
Welcome to this well-maintained 2 bedroom, 2 bathroom, 1 car garage home that offers peace of mind with several important big-ticket updates already completed. Featuring a brand new roof, new HVAC system, new water heater, and new septic, this home is ready to provide comfort, reliability, and value for years to come. Buyers will appreciate the investment already made in the essentials, allowing them to focus on making the home truly their own. Step inside to find a bright and inviting layout featuring a living room, dining area, galley style kitchen, den, and a split bedroom layout. The primary bedroom is generously sized and has an en-suite bathroom and walk-in closet. There's also an enclosed back porch that could easily be a 3rd bedroom or an office. All this and situated on an oversized, corner lot! This property is eligible under the First Look Initiative which expires after 30 full days on market. No investor offers until first look period expires. No offers regardless of buyer type will not be negotiated within the first 7 days of listing.
Listing Agent
REALTY EXECUTIVES AMERICA INC Brokerage Phone: 352-688-9990 License #3024804 Listed on: 09/11/2025

Home Details
Home Type
- Single Family
Est. Annual Taxes
- $2,909
Year Built
- Built in 1985
Lot Details
- 0.3 Acre Lot
- East Facing Home
- Corner Lot
- Property is zoned PDP
Parking
- 1 Car Attached Garage
Home Design
- Slab Foundation
- Frame Construction
- Shingle Roof
- Block Exterior
- Stucco
Interior Spaces
- 1,328 Sq Ft Home
- Open Floorplan
- Sliding Doors
- Living Room
- Laundry in Garage
Flooring
- Carpet
- Linoleum
Bedrooms and Bathrooms
- 2 Bedrooms
- Split Bedroom Floorplan
- Walk-In Closet
- 2 Full Bathrooms
Utilities
- Central Heating and Cooling System
- Septic Tank
- Cable TV Available
Community Details
- No Home Owners Association
- Spring Hill Subdivision
Listing and Financial Details
- Visit Down Payment Resource Website
- Legal Lot and Block 14 / 542
- Assessor Parcel Number R32-323-17-5090-0542-0140
Map
Home Values in the Area
Average Home Value in this Area
Tax History
| Year | Tax Paid | Tax Assessment Tax Assessment Total Assessment is a certain percentage of the fair market value that is determined by local assessors to be the total taxable value of land and additions on the property. | Land | Improvement |
|---|---|---|---|---|
| 2024 | $2,759 | $137,762 | -- | -- |
| 2023 | $2,759 | $125,238 | $0 | $0 |
| 2022 | $2,580 | $113,853 | $0 | $0 |
| 2021 | $2,237 | $103,503 | $15,562 | $87,941 |
| 2020 | $935 | $55,144 | $0 | $0 |
| 2019 | $938 | $53,904 | $0 | $0 |
| 2018 | $403 | $52,899 | $0 | $0 |
| 2017 | $680 | $51,811 | $0 | $0 |
| 2016 | $660 | $50,745 | $0 | $0 |
| 2015 | $658 | $50,392 | $0 | $0 |
| 2014 | $637 | $49,992 | $0 | $0 |
Property History
| Date | Event | Price | List to Sale | Price per Sq Ft |
|---|---|---|---|---|
| 10/27/2025 10/27/25 | Price Changed | $234,900 | -4.1% | $177 / Sq Ft |
| 09/11/2025 09/11/25 | For Sale | $244,900 | -- | $184 / Sq Ft |
Purchase History
| Date | Type | Sale Price | Title Company |
|---|---|---|---|
| Certificate Of Transfer | -- | -- | |
| Warranty Deed | -- | -- | |
| Warranty Deed | $59,000 | -- | |
| Warranty Deed | $35,000 | -- |
Mortgage History
| Date | Status | Loan Amount | Loan Type |
|---|---|---|---|
| Previous Owner | $24,000 | No Value Available |
Source: Stellar MLS
MLS Number: W7878917
APN: R32-323-17-5090-0542-0140
- 2392 Holston Ave
- 2321 Evangelina Ave
- 0 Linden Dr Unit MFRTB8413730
- 2419 Appian Ave
- 10398 Claymore St
- 2218 Evangelina Ave
- 10427 Abbeville St
- 10177 Deer St
- 10440 Laval St
- 2286 Rio Cir
- 00 Bedford Rd
- 2367 Gimlet Ave
- 2145 Rio Cir
- 10185 Sleepy Willow Ct
- 10490 Little St
- 10490 Claymore St
- 3010 Greynolds Ave
- 10331 Dunkirk Rd
- 2104 Linwood Ave
- 2124 Little Peach Ct
- 10656 Horizon Dr
- 2101 Anchor Ave
- 2425 Lake Forest Ave
- 3130 Wiltshire Ave
- 3251 Windbrook Ave
- 11100 Monarch St
- 11119 Mercedes St
- 11136 Mercedes St
- 11063 Auburndale St
- 11279 Redgate St
- 2072 Haulover Ave
- 3347 Bayshore Ct
- 1374 Giles Ave
- 2950 Landover Blvd
- 3053 Stanton Ave
- 3535 Portillo Rd
- 2013 Finland Dr
- 9268 Gibralter St
- 10490 Chalmer St Unit 19
- 10314 Usher St
