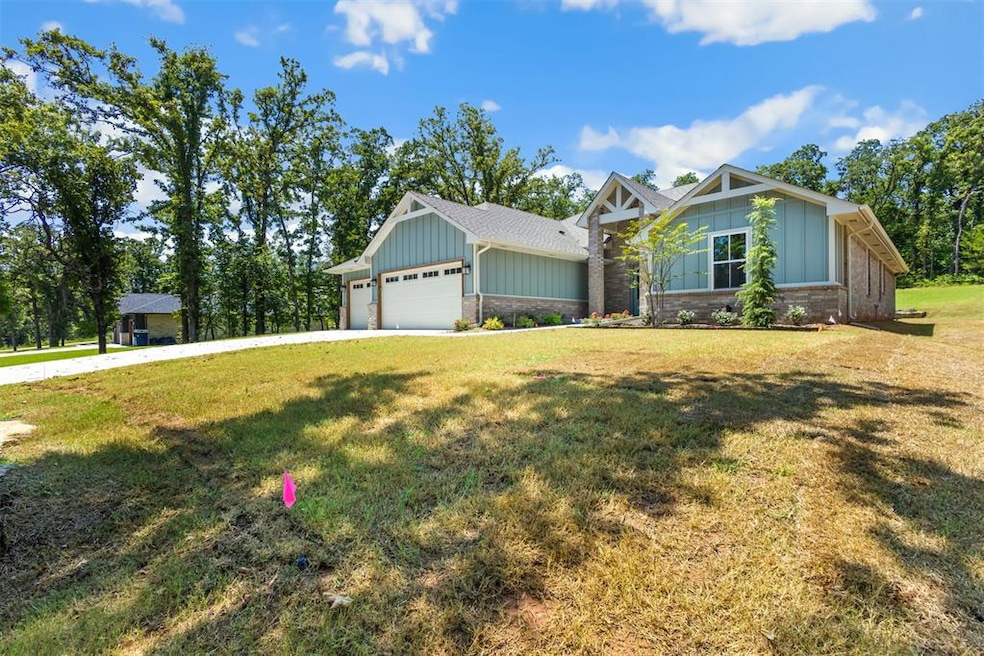12045 Cyrus Blvd Guthrie, OK 73044
East Guthrie NeighborhoodEstimated payment $2,734/month
Highlights
- New Construction
- Covered Patio or Porch
- Interior Lot
- Modern Farmhouse Architecture
- 3 Car Attached Garage
- 1-Story Property
About This Home
LARGE LOT, INCLUDING 30x40 SHOP! On almost 1 1/2 acres this fantastic house has 4 bedrooms, 2 bathrooms. Plus, there is a spacious 3-car garage and a large beautiful lot with plenty of space for everything you love. Step inside and you'll find an open layout that connects the living areas, kitchen, and study. The kitchen is decked out with shiny stainless-steel appliances that are perfect for cooking up delicious meals. There's also a big island that's great for preparing food and hanging out. The primary bedroom is a perfect retreat, with its own bathroom featuring dual vanities and a separate shower. Two more bedrooms mean there's room for family or friends to stay. The garage has tons of room to fit your cars and other belongings. Don't forget about the giant yard – it's like having your own outdoor playground. Whether you want to plant a garden or have a barbecue, there's plenty of space to do it all. This is a golden opportunity to own a luxurious home in Guthrie with all the things you've been dreaming of. Buyer to verify property taxes and schools.*Builder requires buyer to hire a third party inspector as part of buyers inspections. *Listing Agent Owner/Broker.
Home Details
Home Type
- Single Family
Year Built
- Built in 2025 | New Construction
Lot Details
- 1.36 Acre Lot
- Interior Lot
HOA Fees
- $33 Monthly HOA Fees
Parking
- 3 Car Attached Garage
Home Design
- Modern Farmhouse Architecture
- Traditional Architecture
- Slab Foundation
- Brick Frame
- Composition Roof
Interior Spaces
- 2,211 Sq Ft Home
- 1-Story Property
- Wood Burning Fireplace
Bedrooms and Bathrooms
- 4 Bedrooms
- 2 Full Bathrooms
Schools
- Charter Oak Elementary School
- Guthrie JHS Middle School
- Guthrie High School
Additional Features
- Covered Patio or Porch
- Central Heating and Cooling System
Community Details
- Association fees include greenbelt, maintenance common areas
- Mandatory home owners association
Listing and Financial Details
- Legal Lot and Block 3 / 1
Map
Home Values in the Area
Average Home Value in this Area
Property History
| Date | Event | Price | Change | Sq Ft Price |
|---|---|---|---|---|
| 09/05/2025 09/05/25 | Pending | -- | -- | -- |
| 08/12/2025 08/12/25 | For Sale | $430,000 | -- | $194 / Sq Ft |
Source: MLSOK
MLS Number: 1185424
- 6615 Bradley Ln
- 12075 Bentley Dr
- 11851 Woodcrest Dr
- 9850 E Charter Oak Rd
- 7424 E Charter Oak Rd
- 11300 S Westminster Blvd
- 11425 Blue Heron Creek
- 3101 Roadrunner Hill
- 3100 Roadrunner Hill
- 3000 Roadrunner Hill
- 3148 Roadrunner Hill
- 3125 Roadrunner Hill
- 3149 Roadrunner Hill
- 11724 Stonecrest
- 11420 White Tail Ridge
- 11460 White Tail Ridge
- 11500 White Tail Ridge
- 7350 Holiday Dr
- 8081 Longbow
- 8101 Longbow Dr







