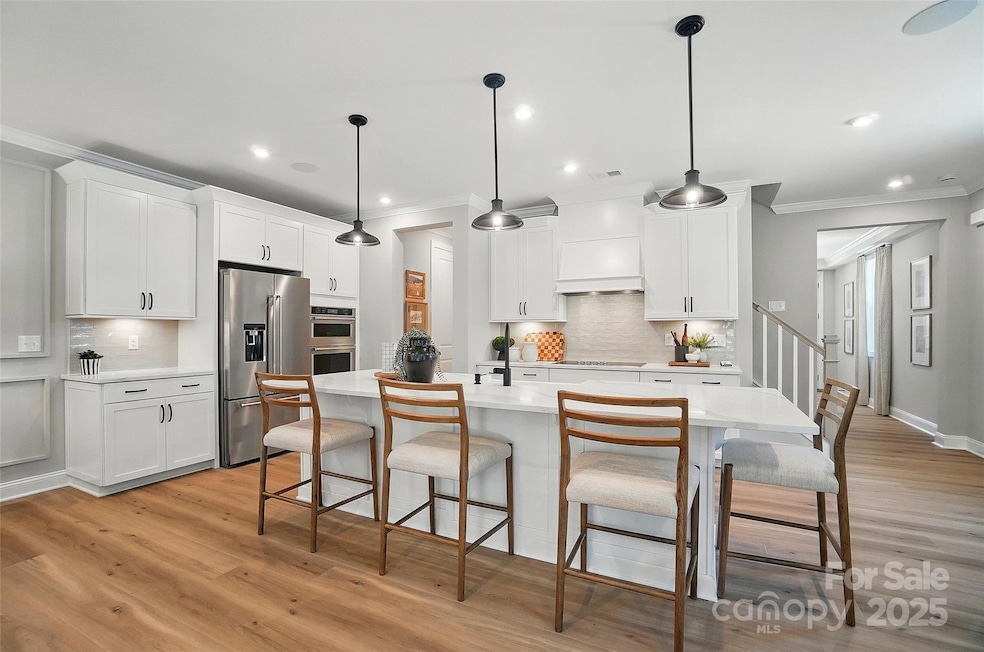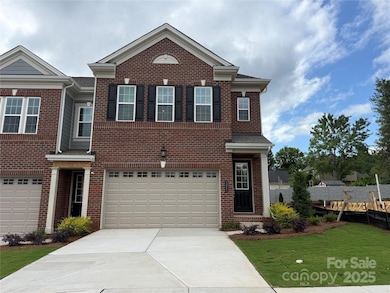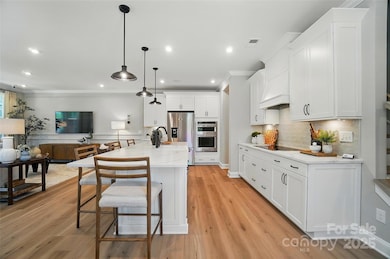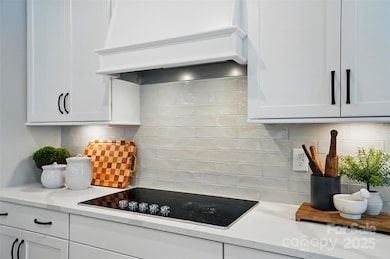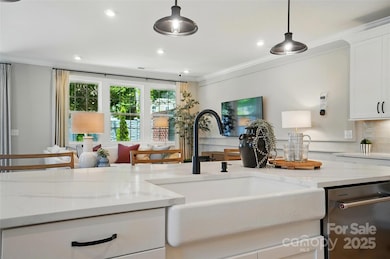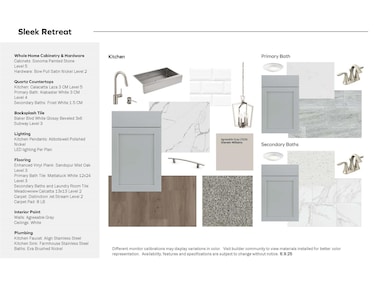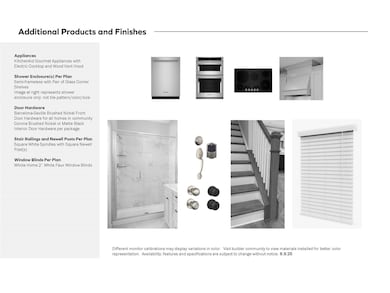12047 Lavinia Ln Charlotte, NC 28277
Provincetowne NeighborhoodEstimated payment $5,165/month
Highlights
- New Construction
- Traditional Architecture
- Laundry Room
- Community House Middle School Rated A-
- Lawn
- Tile Flooring
About This Home
Location, Location, Location! Luxury Brick 3 story townhome in Ballantyne features a 2nd floor Primary Suite with sitting area and 2 walk in closets! Bedroom 4 is the 2nd Primary Suite on the 3rd floor and features a sitting area, walk in closet and en-suite bath with dual vanities. The kitchen is appointed with Grey 42" cabinets with soft close drawers/doors with pull out trays. Kitchen Aid appliances, ss Farmhouse sink, gorgeous white quartz and ceramic backsplash. The home is filled with light from an abundance of LED recessed lights and beautiful trimmed windows. Luxury wide vinyl plank flooring, 8' doors, crown molding, and 2" faux wood blinds throughout the home are a few of the upgrades that enhance this home. One of 28 townhomes in our boutique community. Townes at Wade Ardrey is surrounded by residential communities while having retail and dining options close by. 1.5 miles from Blakeney Shopping Center - 3.5 miles from The Bowl at Ballantyne and less than 5 miles from Waverly/Rea Farms Ask for details on the lower interest rate incentive with closing costs included currently offered through our preferred lender!
Listing Agent
Mattamy Carolina Corporation Brokerage Email: lisa.wasserman@mattamycorp.com License #200720 Listed on: 05/23/2025
Open House Schedule
-
Wednesday, November 19, 202510:00 am to 5:00 pm11/19/2025 10:00:00 AM +00:0011/19/2025 5:00:00 PM +00:00This home is complete and the same floor plan as the model home.Add to Calendar
Townhouse Details
Home Type
- Townhome
Year Built
- Built in 2025 | New Construction
Lot Details
- Irrigation
- Lawn
HOA Fees
- $350 Monthly HOA Fees
Parking
- 2 Car Garage
- Driveway
Home Design
- Home is estimated to be completed on 11/8/25
- Traditional Architecture
- Georgian Architecture
- Entry on the 1st floor
- Slab Foundation
- Architectural Shingle Roof
- Four Sided Brick Exterior Elevation
Interior Spaces
- 3-Story Property
- Laundry Room
Kitchen
- Built-In Convection Oven
- Electric Oven
- Electric Cooktop
- Range Hood
- Convection Microwave
- Plumbed For Ice Maker
- Dishwasher
- Disposal
Flooring
- Carpet
- Tile
- Vinyl
Bedrooms and Bathrooms
- 4 Bedrooms
Schools
- Knights View Elementary School
- Community House Middle School
- Ardrey Kell High School
Utilities
- Zoned Heating and Cooling
- Heat Pump System
- Electric Water Heater
Community Details
- Kuester Management Association, Phone Number (704) 886-2460
- Built by Mattamy Homes
- Townes At Wade Ardrey Subdivision, Caswell End Floorplan
Listing and Financial Details
- Assessor Parcel Number 22957334
Map
Home Values in the Area
Average Home Value in this Area
Tax History
| Year | Tax Paid | Tax Assessment Tax Assessment Total Assessment is a certain percentage of the fair market value that is determined by local assessors to be the total taxable value of land and additions on the property. | Land | Improvement |
|---|---|---|---|---|
| 2025 | -- | $110,000 | $110,000 | -- |
Property History
| Date | Event | Price | List to Sale | Price per Sq Ft | Prior Sale |
|---|---|---|---|---|---|
| 10/14/2025 10/14/25 | For Sale | $767,883 | -- | $287 / Sq Ft | |
| 08/04/2025 08/04/25 | Sold | -- | -- | -- | View Prior Sale |
| 07/30/2025 07/30/25 | Off Market | -- | -- | -- | |
| 07/03/2025 07/03/25 | For Sale | -- | -- | -- |
Source: Canopy MLS (Canopy Realtor® Association)
MLS Number: 4257362
- 12032 Lavinia Ln
- Duke Plan at The Townes at Wade Ardrey
- 12051 Lavinia Ln
- 12042 Lavinia Ln
- 12050 Lavinia Ln
- 12046 Lavinia Ln
- 12056 Lavinia Ln
- 12060 Lavinia Ln
- 12055 Lavinia Ln
- 12059 Lavinia Ln
- 12064 Lavinia Ln
- 12065 Lavinia Ln
- 12069 Lavinia Ln
- 12101 Lavinia Ln
- 12105 Lavinia Ln
- 9751 Wheatfield Rd
- 17415 Campbell Hall Ct
- 10429 Royal Winchester Dr
- 9714 Woburn Rd
- 17240 Georgian Hall Dr
- 9505 Constitution Hall Dr
- 10016 Highlands Crossing Dr
- 9927 Paxton Run Rd
- 9920 Eden Hall Ct
- 10519 Royal Winchester Dr
- 10938 Chamberlain Hall Ct
- 17071 Commons Creek Dr
- 10777 Essex Hall Dr
- 16952 Commons Creek Dr
- 17207 Overstone Ct
- 11042 Woods Corner Ct
- 9420 Ardrey Woods Dr
- 9845 Longstone Ln
- 9817 Longstone Ln
- 10433 Blairbeth St
- 127 Heathbrook Ln
- 15627 Canmore St
- 15648 Canmore St
- 15558 Canmore St
- 106 Alnwick Ln
