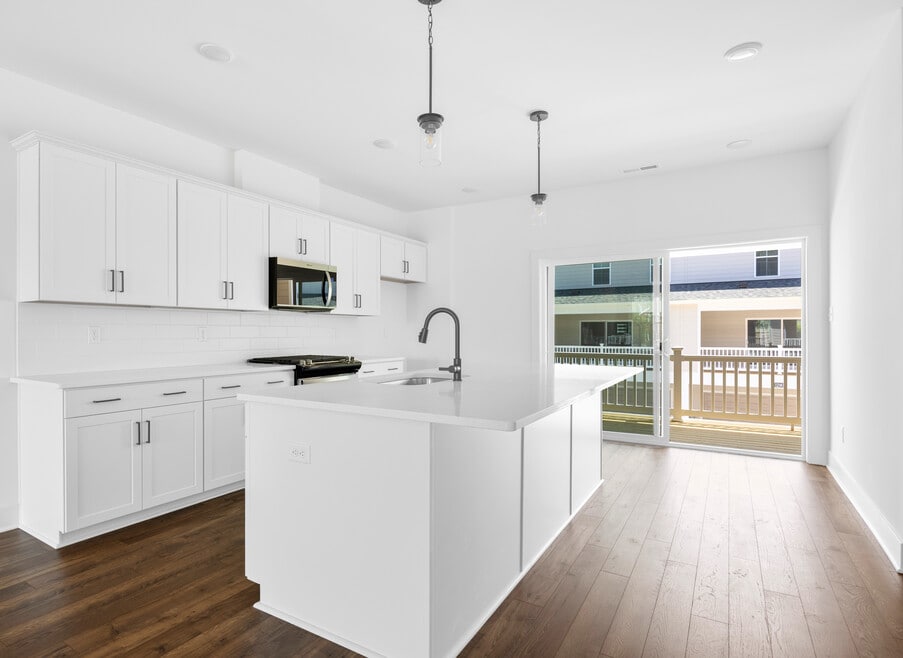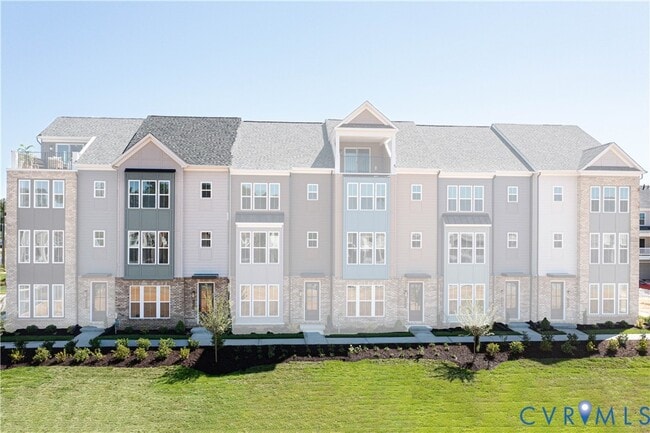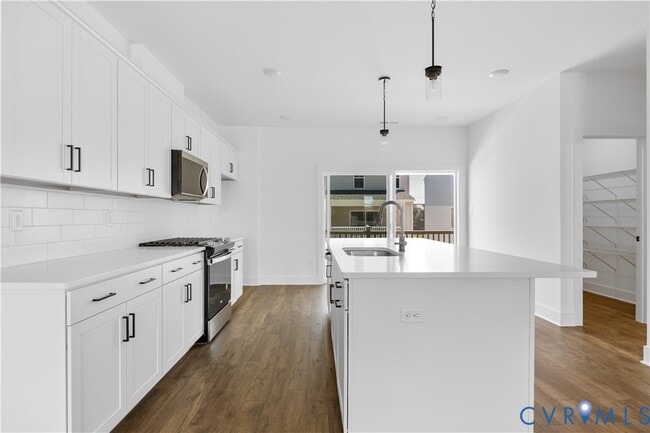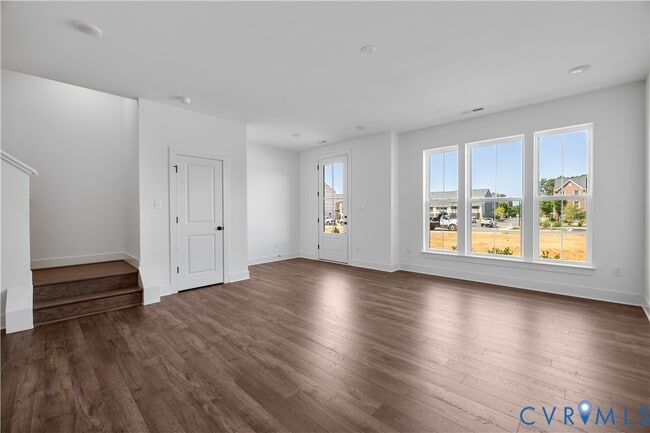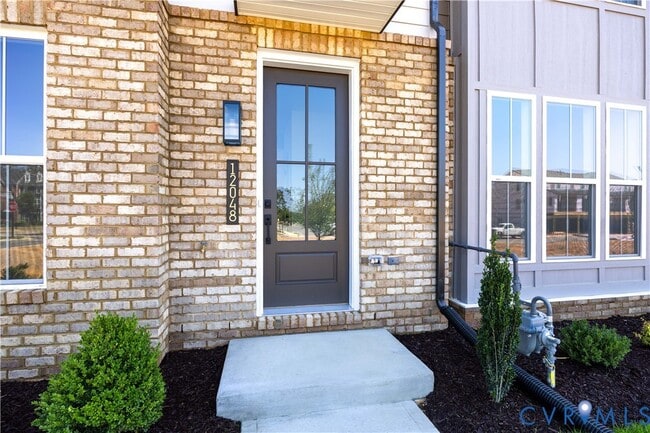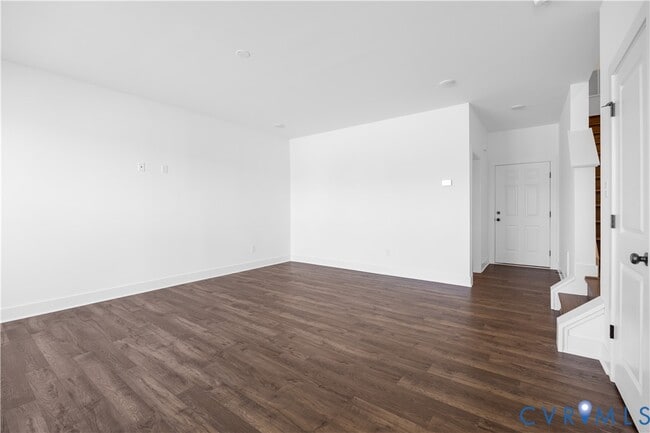
12048 Flowering Lavender Loop Henrico, VA 23233
Shire WalkEstimated payment $3,779/month
Highlights
- New Construction
- Rooftop Deck
- Park
- Gayton Elementary School Rated A-
- Courtyard
- Laundry Room
About This Home
Welcome to the Laurel Grand by Main Street Homes! This brand-new Move-In Ready, Energy Advantage Plus 3-story townhome offers three bedrooms, 3.5 baths, and a rear-entry 2-car garageall designed with comfort and efficiency in mind. Highlights include oak stairs, HardiePlank siding, a tankless water heater, and a covered screened rear deck. The first floor features a versatile flex room with laminate flooring and a full bath. On the second floor, enjoy an open-concept layout with a spacious great room, dining area, powder room, and a rear gourmet kitchen with quartz countertops, stainless steel appliances, gas cooktop, walk-in pantry, and an extended island. Upstairs, the primary suite includes a walk-in closet and a luxurious bath with a ceramic tile shower and double vanity. Two additional bedrooms, a full bath, and a laundry room complete the third level. Located in Shire Walk, a low-maintenance Henrico community with green spaces, a fire pit, pergola, and easy access to Short Pumps best shopping and dining. Welcome home to easy living at the Laurel Grand! Henrico County, located just 12 miles from the Richmond International Airport, offers an exceptional blend of parks and natural beauty. Over 40 parks with lakes, rivers, and miles of trails are located alongside premier recreational amenities, including golf, tennis, pickleball, cricket fields, baseball diamonds, disc golf, skateparks, and youth/adult leagues. Residents love living in Henrico County for its championship pickleball courts at Pouncey Tract, indoor and outdoor sports complexes, cricket tournaments at Deep Run and Castle Point, and top-tier golf and tennis options.
Sales Office
| Monday |
12:00 PM - 5:00 PM
|
| Tuesday - Saturday |
10:00 AM - 5:00 PM
|
| Sunday |
12:00 PM - 5:00 PM
|
Townhouse Details
Home Type
- Townhome
HOA Fees
- $190 Monthly HOA Fees
Parking
- 2 Car Garage
Home Design
- New Construction
Interior Spaces
- 4-Story Property
- Laundry Room
Bedrooms and Bathrooms
- 3 Bedrooms
Outdoor Features
- Courtyard
Community Details
Overview
- Greenbelt
Amenities
- Rooftop Deck
- Outdoor Cooking Area
- Community Gazebo
- Community Fire Pit
- Picnic Area
- Courtyard
Recreation
- Park
Map
Other Move In Ready Homes in Shire Walk
About the Builder
- Shire Walk
- TBD Lot 7 Old Pump Rd
- Nantucket Mews
- 4413 Greybull Dr Unit B
- West Broad Village
- Sadler Square
- 11464 Sligo Dr
- 0 Sligo Dr
- 11468 Sligo Dr
- 12904 Holmbank Ln
- 13000 Huntsteed Ct
- 13009 Huntsteed Ct
- 12050 Broad
- GreenGate
- 825 Colony Bluff Place
- Sweetspire
- 9701 Sloman Place
- 0 Creekmore Rd Unit 2530758
- 12701 Kain Rd
- Readers Branch - Townhomes
