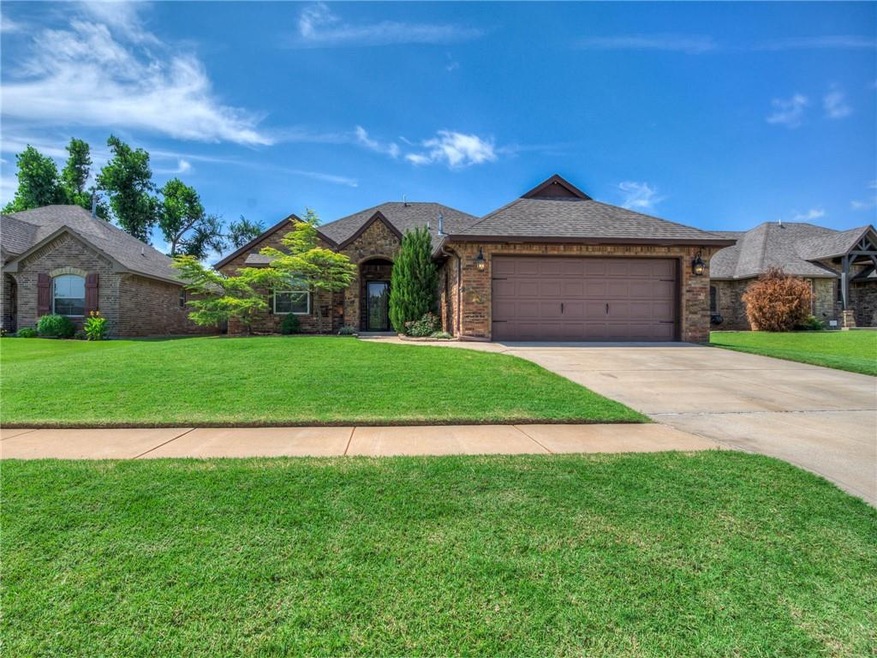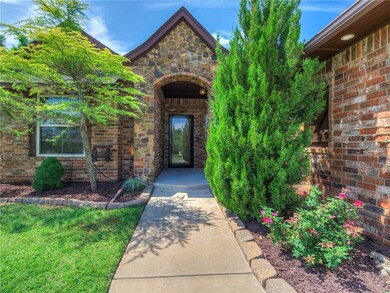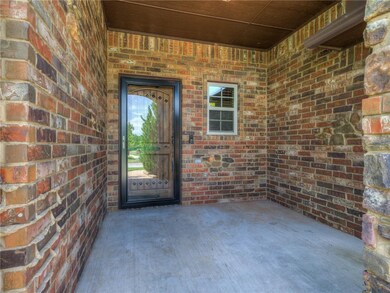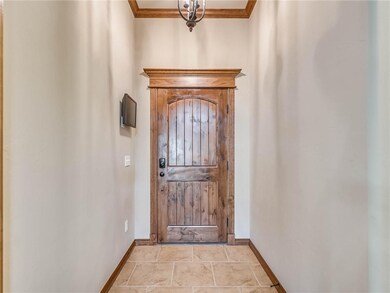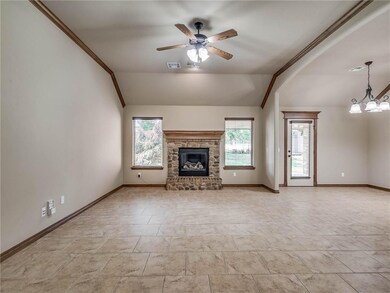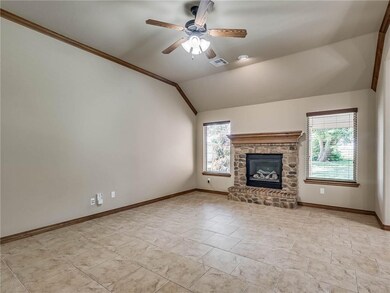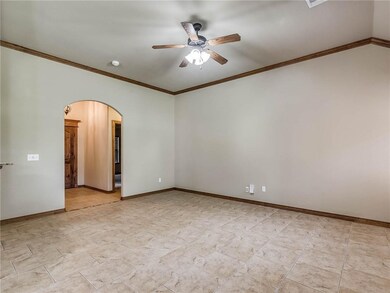
12048 SW 13th St Yukon, OK 73099
Mustang Creek NeighborhoodHighlights
- Traditional Architecture
- Covered patio or porch
- Interior Lot
- Meadow Brook Intermediate School Rated A-
- 2 Car Attached Garage
- Home Security System
About This Home
As of August 2021OFFERS WILL BE REVIEWED SUNDAY 7/18 AT 5PM! THIS is the home you've been waiting for! Immaculately kept and cared for. The lush landscaping and perfect yard welcome you into this charming 3 bed, 2 bath home. So many extras! Open floor plan features living room with gas fireplace, open dining area, kitchen with breakfast bar. NEW gas stove/oven. NEW dishwasher, and refrigerator stays! Primary suite features large walk in closet, dual vanities, and separate jetted tub and shower. 2" faux wood blinds on all windows. Nice fenced back yard. TV and patio lights included under the large covered patio! Professionally built fire pit for those cool fall evenings. NEW outdoor storage building included. Camera system stays with house. Don't miss this one!
Last Buyer's Agent
Ted Hyde
Piedmont Realty, Inc
Home Details
Home Type
- Single Family
Est. Annual Taxes
- $2,716
Year Built
- Built in 2010
Lot Details
- 7,410 Sq Ft Lot
- Wood Fence
- Interior Lot
HOA Fees
- $13 Monthly HOA Fees
Parking
- 2 Car Attached Garage
- Garage Door Opener
- Driveway
Home Design
- Traditional Architecture
- Brick Exterior Construction
- Slab Foundation
- Brick Frame
- Composition Roof
Interior Spaces
- 1,504 Sq Ft Home
- 1-Story Property
- Ceiling Fan
- Gas Log Fireplace
- Home Security System
- Laundry Room
Kitchen
- Gas Oven
- Gas Range
- Free-Standing Range
- Dishwasher
- Wood Stained Kitchen Cabinets
- Disposal
Flooring
- Carpet
- Tile
Bedrooms and Bathrooms
- 3 Bedrooms
- 2 Full Bathrooms
Outdoor Features
- Covered patio or porch
Schools
- Mustang Trails Elementary School
- Meadow Brook Intermediate School
- Mustang High School
Utilities
- Central Heating and Cooling System
- Water Heater
- Cable TV Available
Community Details
- Association fees include maintenance common areas
- Mandatory home owners association
Listing and Financial Details
- Legal Lot and Block 27 / 1
Ownership History
Purchase Details
Home Financials for this Owner
Home Financials are based on the most recent Mortgage that was taken out on this home.Purchase Details
Home Financials for this Owner
Home Financials are based on the most recent Mortgage that was taken out on this home.Purchase Details
Home Financials for this Owner
Home Financials are based on the most recent Mortgage that was taken out on this home.Purchase Details
Home Financials for this Owner
Home Financials are based on the most recent Mortgage that was taken out on this home.Purchase Details
Home Financials for this Owner
Home Financials are based on the most recent Mortgage that was taken out on this home.Similar Homes in Yukon, OK
Home Values in the Area
Average Home Value in this Area
Purchase History
| Date | Type | Sale Price | Title Company |
|---|---|---|---|
| Warranty Deed | $218,000 | Old Republic Title | |
| Interfamily Deed Transfer | -- | None Available | |
| Warranty Deed | $155,000 | Fatco | |
| Warranty Deed | $154,000 | Fatco | |
| Warranty Deed | $27,000 | Wta |
Mortgage History
| Date | Status | Loan Amount | Loan Type |
|---|---|---|---|
| Previous Owner | $155,000 | VA | |
| Previous Owner | $149,851 | FHA | |
| Previous Owner | $122,500 | Construction |
Property History
| Date | Event | Price | Change | Sq Ft Price |
|---|---|---|---|---|
| 08/05/2021 08/05/21 | Sold | $218,000 | +5.3% | $145 / Sq Ft |
| 07/18/2021 07/18/21 | Pending | -- | -- | -- |
| 07/13/2021 07/13/21 | For Sale | $207,000 | +33.5% | $138 / Sq Ft |
| 05/29/2012 05/29/12 | Sold | $155,000 | -1.9% | $103 / Sq Ft |
| 05/04/2012 05/04/12 | Pending | -- | -- | -- |
| 03/12/2012 03/12/12 | For Sale | $158,000 | -- | $105 / Sq Ft |
Tax History Compared to Growth
Tax History
| Year | Tax Paid | Tax Assessment Tax Assessment Total Assessment is a certain percentage of the fair market value that is determined by local assessors to be the total taxable value of land and additions on the property. | Land | Improvement |
|---|---|---|---|---|
| 2024 | $2,716 | $25,185 | $3,180 | $22,005 |
| 2023 | $2,716 | $23,985 | $3,180 | $20,805 |
| 2022 | $2,626 | $22,843 | $3,180 | $19,663 |
| 2021 | $2,218 | $20,369 | $3,180 | $17,189 |
| 2020 | $2,172 | $19,776 | $3,180 | $16,596 |
| 2019 | $2,103 | $19,200 | $3,180 | $16,020 |
| 2018 | $2,145 | $19,221 | $3,180 | $16,041 |
| 2017 | $2,052 | $18,661 | $3,180 | $15,481 |
| 2016 | $2,070 | $19,433 | $3,180 | $16,253 |
| 2015 | -- | $18,318 | $3,180 | $15,138 |
| 2014 | -- | $19,219 | $3,180 | $16,039 |
Agents Affiliated with this Home
-

Seller's Agent in 2021
Terry Erhardt
Cross C Realty LLC
(405) 206-4276
1 in this area
239 Total Sales
-

Seller Co-Listing Agent in 2021
Jan Erhardt
Cross C Realty LLC
(405) 996-0987
1 in this area
309 Total Sales
-
T
Buyer's Agent in 2021
Ted Hyde
Piedmont Realty, Inc
-

Seller's Agent in 2012
Cynthia Hutcherson
RE/MAX
(405) 820-8888
28 Total Sales
Map
Source: MLSOK
MLS Number: 966559
APN: 090119453
- 12032 SW 10th St
- 1121 Acacia Creek Dr
- 11922 SW 15th Terrace
- 1004 Aspen Creek Terrace
- 1017 Redwood Creek Dr
- 1013 Redwood Creek Dr
- 1009 Redwood Creek Dr
- 1005 Redwood Creek Dr
- 1113 Redwood Creek Dr
- 1109 Redwood Creek Dr
- 1108 Redwood Creek Dr
- 1104 Redwood Creek Dr
- 1105 Redwood Creek Dr
- 1101 Redwood Creek Dr
- 1100 Redwood Creek Dr
- 1016 Redwood Creek Dr
- 1012 Redwood Creek Dr
- 1008 Redwood Creek Dr
- 1004 Redwood Creek Dr
- 1000 Redwood Creek Dr
