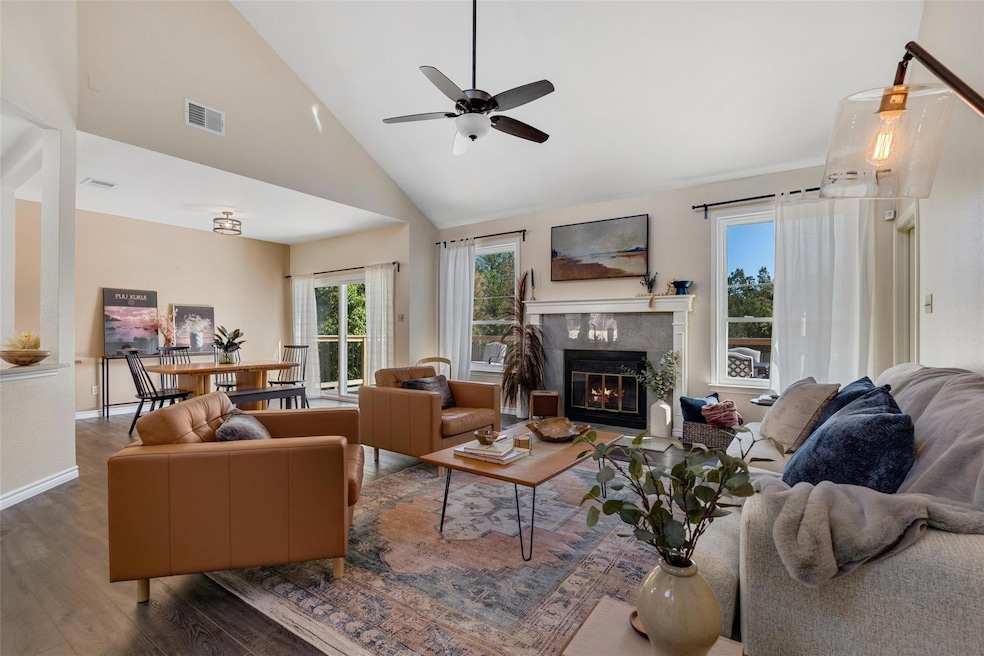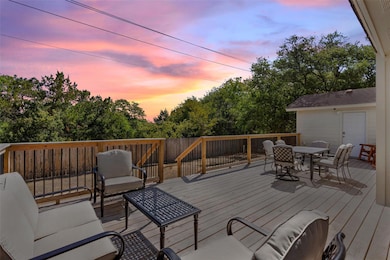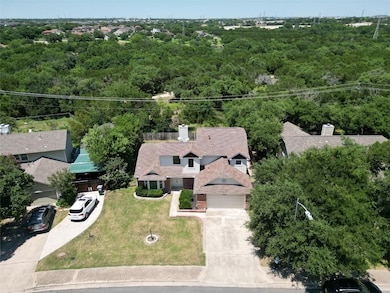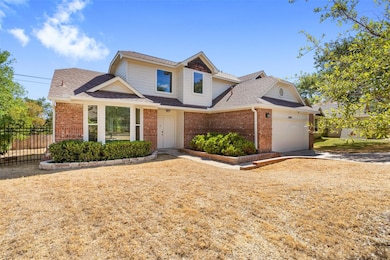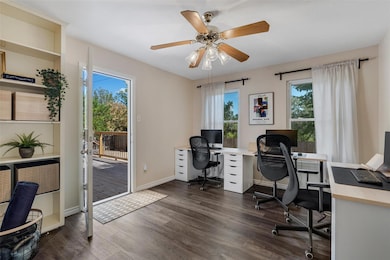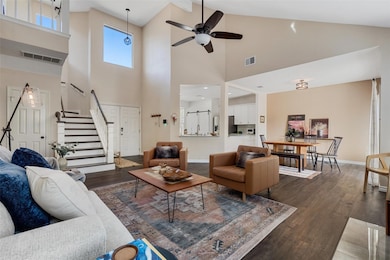12049 Lincolnshire Dr Austin, TX 78758
Gracywoods NeighborhoodEstimated payment $4,277/month
Highlights
- View of Trees or Woods
- Deck
- Main Floor Primary Bedroom
- Open Floorplan
- Vaulted Ceiling
- Quartz Countertops
About This Home
Recent appraisal (July 2025) valued the property at $700,000 and measured 2,195 sq ft. Full appraisal report available in MLS documents. Buyer to verify square footage. Impeccable, move-in ready 2-story home on one of the most sought-after streets in Gracywoods, backing directly to the serene Walnut Creek green space—no back neighbors and unmatched privacy. One of the few homes in the neighborhood with a private backyard opening to Walnut Creek trails and Metropolitan Park. This home features 4 bedrooms plus a dedicated office off the primary suite with direct access to the back deck—ideal for a quiet workspace or flex room. HVAC replaced in 2022. Original siding was upgraded to Hardiboard, and all windows replaced with double-pane insulated units for improved energy efficiency and comfort. Offering the option to be sold fully furnished, this home allows for an effortless move-in experience. The open-concept floor plan includes durable LVP flooring, a vaulted living room ceiling, and a gas log fireplace that adds warmth and charm. The island kitchen features quartz countertops, white shaker cabinetry, stainless steel appliances, and a breakfast bar. The adjoining dining area opens to a sprawling wood deck, perfect for entertaining or relaxing in your private outdoor retreat. Located just 3 miles from The Domain and Q2 Stadium, 12 miles to Downtown Austin, and minutes to Apple and Meta campuses, this home blends peaceful greenbelt living with unbeatable convenience to Austin’s top employers, dining, and entertainment.
Listing Agent
Compass RE Texas, LLC Brokerage Phone: (512) 750-8548 License #0706699 Listed on: 11/13/2025

Home Details
Home Type
- Single Family
Est. Annual Taxes
- $11,158
Year Built
- Built in 1985
Lot Details
- 7,963 Sq Ft Lot
- Southwest Facing Home
- Landscaped
- Level Lot
- Back Yard Fenced and Front Yard
Parking
- 2 Car Attached Garage
- Front Facing Garage
- Single Garage Door
- Garage Door Opener
- Driveway
Property Views
- Woods
- Park or Greenbelt
Home Design
- Brick Exterior Construction
- Slab Foundation
- Shingle Roof
- Composition Roof
- Masonry Siding
- HardiePlank Type
Interior Spaces
- 2,195 Sq Ft Home
- 2-Story Property
- Open Floorplan
- Built-In Features
- Crown Molding
- Vaulted Ceiling
- Ceiling Fan
- Recessed Lighting
- Gas Log Fireplace
- Double Pane Windows
- Window Treatments
- Entrance Foyer
- Living Room with Fireplace
- Multiple Living Areas
- Fire and Smoke Detector
Kitchen
- Eat-In Kitchen
- Breakfast Bar
- Built-In Electric Oven
- Gas Cooktop
- Microwave
- Dishwasher
- Stainless Steel Appliances
- Kitchen Island
- Quartz Countertops
- Disposal
Flooring
- Carpet
- Tile
- Vinyl
Bedrooms and Bathrooms
- 4 Bedrooms | 1 Primary Bedroom on Main
- Walk-In Closet
- Double Vanity
Outdoor Features
- Deck
- Front Porch
Schools
- River Oaks Elementary School
- Westview Middle School
- John B Connally High School
Utilities
- Central Heating and Cooling System
- Natural Gas Connected
- High Speed Internet
- Cable TV Available
Listing and Financial Details
- Assessor Parcel Number 02561611150000
- Tax Block A
Community Details
Overview
- No Home Owners Association
- Gracywoods Subdivision
Amenities
- Community Barbecue Grill
- Picnic Area
- Common Area
- Community Mailbox
Recreation
- Community Playground
- Park
- Trails
Map
Home Values in the Area
Average Home Value in this Area
Tax History
| Year | Tax Paid | Tax Assessment Tax Assessment Total Assessment is a certain percentage of the fair market value that is determined by local assessors to be the total taxable value of land and additions on the property. | Land | Improvement |
|---|---|---|---|---|
| 2025 | $12,523 | $521,849 | $131,203 | $390,646 |
| 2023 | $13,075 | $635,047 | $125,000 | $510,047 |
| 2022 | $9,409 | $419,478 | $0 | $0 |
| 2021 | $9,621 | $381,344 | $125,000 | $298,637 |
| 2020 | $8,573 | $346,676 | $125,000 | $221,676 |
| 2018 | $7,556 | $294,912 | $125,000 | $207,427 |
| 2017 | $6,912 | $268,102 | $75,000 | $218,300 |
| 2016 | $6,284 | $243,729 | $40,000 | $221,919 |
| 2015 | $4,964 | $221,572 | $40,000 | $185,087 |
| 2014 | $4,964 | $201,429 | $40,000 | $161,429 |
Property History
| Date | Event | Price | List to Sale | Price per Sq Ft | Prior Sale |
|---|---|---|---|---|---|
| 11/13/2025 11/13/25 | For Sale | $635,000 | -12.9% | $289 / Sq Ft | |
| 07/14/2022 07/14/22 | Sold | -- | -- | -- | View Prior Sale |
| 05/21/2022 05/21/22 | Pending | -- | -- | -- | |
| 05/05/2022 05/05/22 | For Sale | $729,000 | -- | $358 / Sq Ft |
Purchase History
| Date | Type | Sale Price | Title Company |
|---|---|---|---|
| Deed | -- | Texas National Title | |
| Deed | -- | -- |
Mortgage History
| Date | Status | Loan Amount | Loan Type |
|---|---|---|---|
| Open | $513,700 | New Conventional | |
| Previous Owner | $79,920 | No Value Available | |
| Previous Owner | -- | No Value Available |
Source: Unlock MLS (Austin Board of REALTORS®)
MLS Number: 5425466
APN: 262000
- 12003 Bittern Hollow
- 12001 Bittern Hollow
- 11927 Bittern Hollow
- 12007 Sky Dr W
- 1416 Elm Brook Dr
- 1703 Kit Cir
- 1602 Kit Cir
- 12227 Tanglewild Dr
- 12109 Fennec Way
- 12166 Metric Blvd Unit 230
- 12166 Metric Blvd Unit 2011
- 12166 Metric Blvd Unit 233
- 12166 Metric Blvd Unit 2014
- 12166 Metric Blvd Unit 103
- 12166 Metric Blvd Unit 2003
- 12166 Metric Blvd Unit 238
- 12166 Metric Blvd Unit 141
- 12166 Metric Blvd Unit 219
- 12166 Metric Blvd Unit 172
- 12166 Metric Blvd Unit 213
- 12000 Lincolnshire Dr
- 12113 Metric Blvd
- 12001 Metric Blvd Unit 404
- 12001 Metric Blvd Unit 921
- 12001 Metric Blvd Unit 616
- 12001 Metric Blvd Unit 502
- 12166 Metric Blvd Unit 384
- 12166 Metric Blvd Unit 2006
- 12166 Metric Blvd Unit 3007
- 12166 Metric Blvd Unit 2015
- 12166 Metric Blvd Unit 2004
- 12166 Metric Blvd Unit 339
- 12166 Metric Blvd Unit 153
- 12166 Metric Blvd Unit 279
- 12166 Metric Blvd Unit 136
- 12166 Metric Blvd Unit 129
- 12166 Metric Blvd Unit 371
- 12166 Metric Blvd Unit 147
- 12166 Metric Blvd Unit 212
- 12166 Metric Blvd Unit 215
