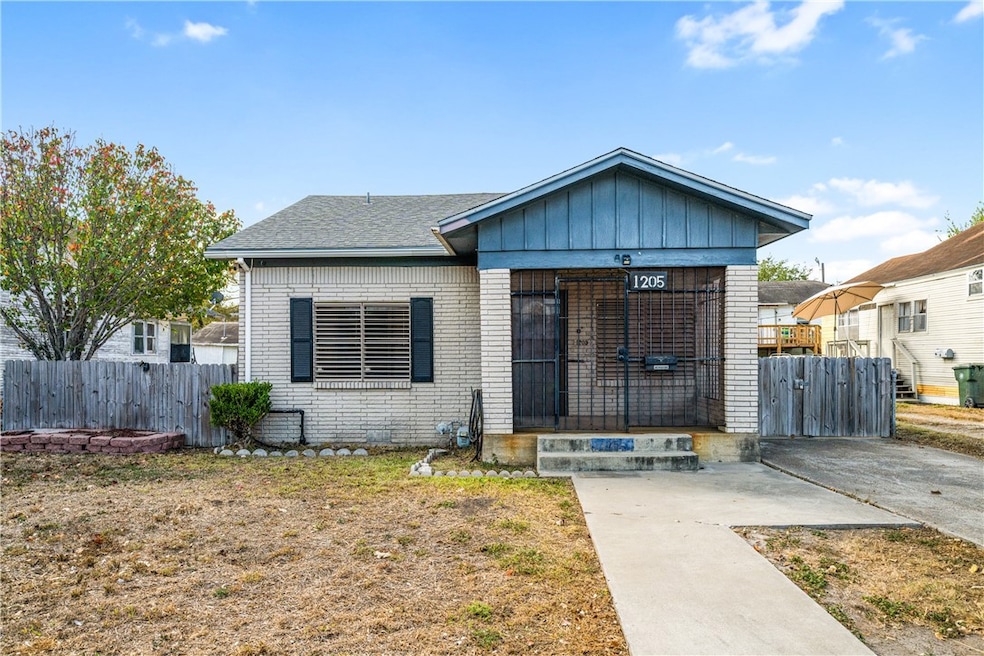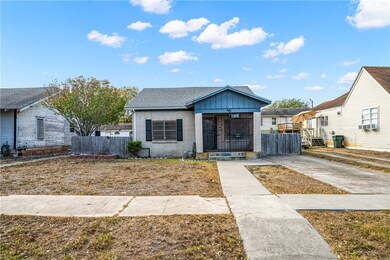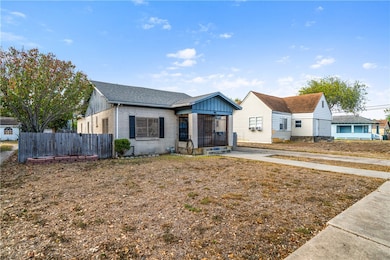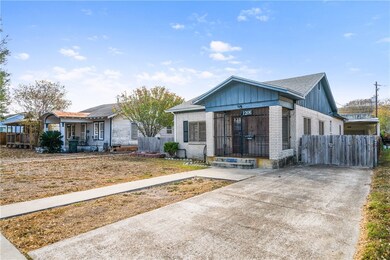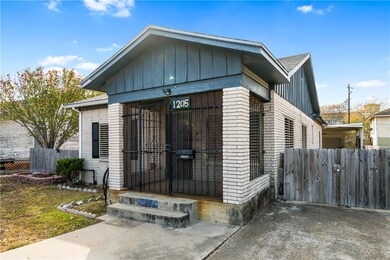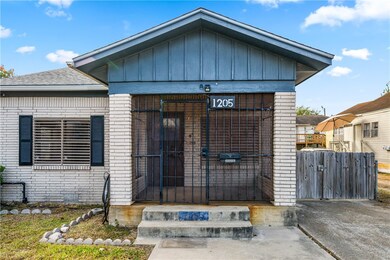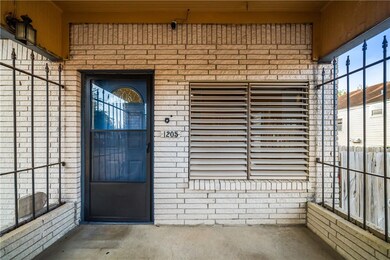1205 10th St Corpus Christi, TX 78404
Downtown Corpus Christi NeighborhoodEstimated payment $1,035/month
Highlights
- Traditional Architecture
- 1 Car Detached Garage
- Cooling System Powered By Gas
- No HOA
- Screened Patio
- Agricultural
About This Home
Situated in the well-established Bay View neighborhood on Corpus Christi’s Northside, this well-cared-for 3-bedroom, 2-bathroom home offers 1,397 square feet of living space on a 6,950 square foot lot. Built in 1955, the home showcases solid four-sided brick construction and a practical split floorplan ideal for flexible living. Inside, the kitchen and both bathrooms have been recently renovated, while most of the home features durable vinyl plank flooring, with carpet in the bedrooms. Several windows have been replaced, and storm shutters are installed on all windows, adding peace of mind during coastal weather. The roof is approximately 9 years old, and the HVAC system has been updated, with the interior unit replaced about 2 years ago and the exterior unit around 4 years ago. The home sits on a pier and beam foundation and includes both a detached 2-car garage and a covered carport, offering ample parking and storage. Additional highlights include a functional layout, recent mechanical updates, and a location convenient to downtown, schools, and North Beach attractions. The home is being sold as-is, but it has been well maintained by the current owners and is move-in ready. 1205 10th Street is a solid, updated residence with classic charm and practical upgrades—ideal for buyers seeking value in an established neighborhood.
Home Details
Home Type
- Single Family
Est. Annual Taxes
- $1,684
Year Built
- Built in 1955
Lot Details
- 6,950 Sq Ft Lot
- Lot Dimensions are 50 x 139
- Dog Run
- Private Entrance
- Wood Fence
- Chain Link Fence
- Landscaped
Parking
- 1 Car Detached Garage
- Carport
- On-Street Parking
- Off-Street Parking
Home Design
- Traditional Architecture
- Brick Exterior Construction
- Pillar, Post or Pier Foundation
- Shingle Roof
- Wood Siding
Interior Spaces
- 1,397 Sq Ft Home
- 1-Story Property
- Window Treatments
- Fire and Smoke Detector
- Washer and Dryer Hookup
Kitchen
- Gas Oven
- Gas Cooktop
- Range Hood
Flooring
- Carpet
- Laminate
- Vinyl
Bedrooms and Bathrooms
- 3 Bedrooms
- Split Bedroom Floorplan
- 2 Full Bathrooms
Outdoor Features
- Screened Patio
- Rain Gutters
Schools
- Allen Elementary School
- Driscoll Middle School
- Miller High School
Farming
- Agricultural
Utilities
- Cooling System Powered By Gas
- Central Heating and Cooling System
- Heating System Uses Gas
- Separate Meters
- Overhead Utilities
- Phone Available
- Cable TV Available
Community Details
- No Home Owners Association
- Bay View Subdivision
Listing and Financial Details
- Legal Lot and Block 2 / 15
Map
Home Values in the Area
Average Home Value in this Area
Tax History
| Year | Tax Paid | Tax Assessment Tax Assessment Total Assessment is a certain percentage of the fair market value that is determined by local assessors to be the total taxable value of land and additions on the property. | Land | Improvement |
|---|---|---|---|---|
| 2025 | $1,684 | $147,254 | -- | -- |
| 2024 | $2,911 | $133,867 | $0 | $0 |
| 2023 | $1,461 | $121,697 | $0 | $0 |
| 2022 | $2,753 | $110,634 | $10,425 | $100,209 |
| 2021 | $2,676 | $102,356 | $8,688 | $93,668 |
| 2020 | $2,873 | $109,610 | $8,688 | $100,922 |
| 2019 | $2,890 | $109,305 | $8,688 | $100,617 |
| 2018 | $2,731 | $110,806 | $8,688 | $102,118 |
| 2017 | $2,475 | $98,036 | $8,688 | $89,348 |
| 2016 | $2,158 | $106,262 | $8,688 | $97,574 |
| 2015 | -- | $77,708 | $8,688 | $69,020 |
| 2014 | -- | $71,632 | $8,688 | $62,944 |
Property History
| Date | Event | Price | List to Sale | Price per Sq Ft | Prior Sale |
|---|---|---|---|---|---|
| 11/18/2025 11/18/25 | For Sale | $169,900 | +90.9% | $122 / Sq Ft | |
| 05/09/2016 05/09/16 | Sold | -- | -- | -- | View Prior Sale |
| 04/09/2016 04/09/16 | Pending | -- | -- | -- | |
| 01/07/2016 01/07/16 | For Sale | $89,000 | -- | $64 / Sq Ft |
Purchase History
| Date | Type | Sale Price | Title Company |
|---|---|---|---|
| Vendors Lien | -- | First Title Co |
Mortgage History
| Date | Status | Loan Amount | Loan Type |
|---|---|---|---|
| Open | $90,250 | Purchase Money Mortgage |
Source: South Texas MLS
MLS Number: 467961
APN: 190602
- 1117 10th St
- 1011 S Alameda St
- 1322 S Alameda St
- 1001 S Alameda St
- 1316 Hancock Ave
- 1320 Hancock Ave
- 1010 14th St
- 1112 6th St
- 1453 14th St
- 1507 7th St
- 1311 Morris St
- 1313 Morris St
- 1315 Morris St
- 1319 5th St Unit 1 & 2
- 909 Coleman Ave
- 1210 Morris St
- 1207 Mary St
- 1613 6th St
- 1609 15th St
- 1222 18th St
- 1416 Craig St
- 1124 Morgan Ave Unit ID1268437P
- 1120 Morgan Ave Unit ID1268427P
- 1112 Morgan Ave Unit ID1268432P
- 1112 Morgan Ave Unit ID1268441P
- 1116 Morgan Ave Unit ID1268439P
- 1116 Morgan Ave Unit ID1268424P
- 1507 10th St Unit 2
- 1507 10th St Unit 1
- 1107 14th St Unit 1109
- 1005 Furman Ave Unit 2
- 1224 6th St Unit 1
- 919 Elizabeth St
- 910 Elizabeth St
- 1802 Morgan Ave Unit ID1268429P
- 907 Elizabeth St Unit 4
- 907 Elizabeth St Unit 1
- 907 Elizabeth St Unit 2
- 1804 Morgan Ave Unit ID1268433P
- 1804 Morgan Ave Unit ID1268418P
