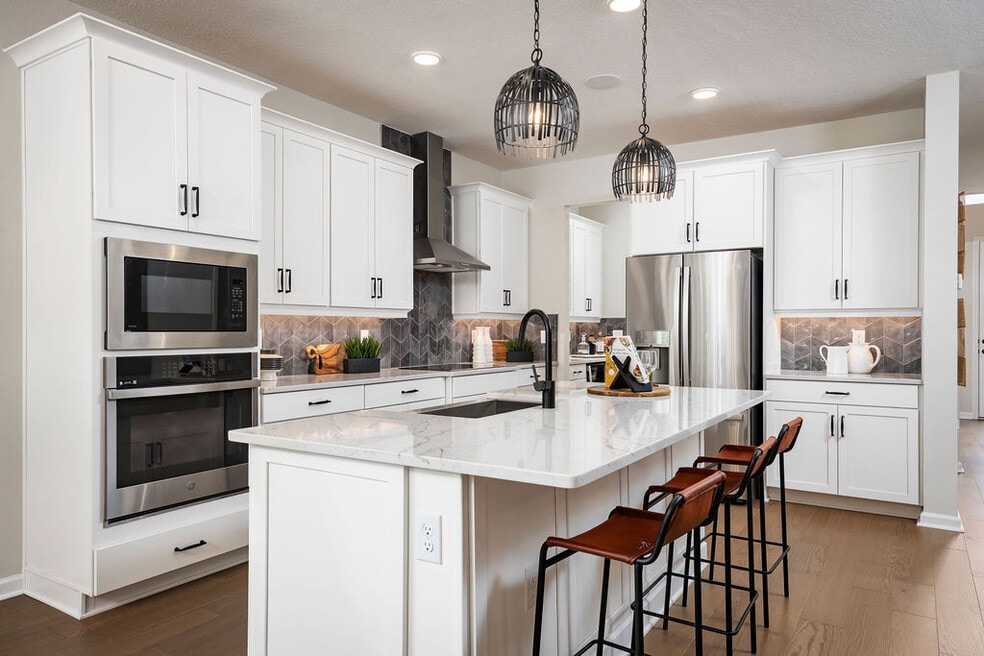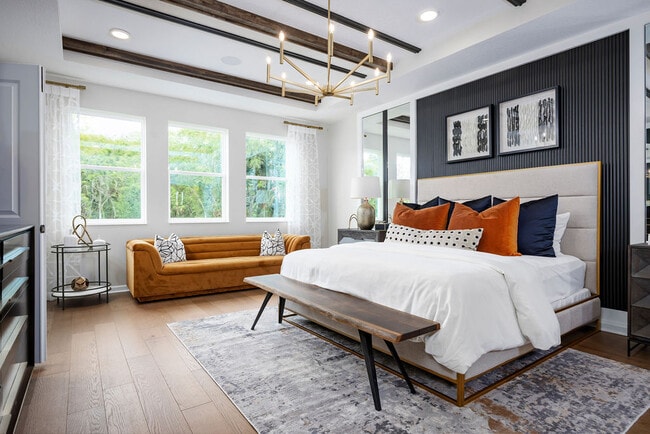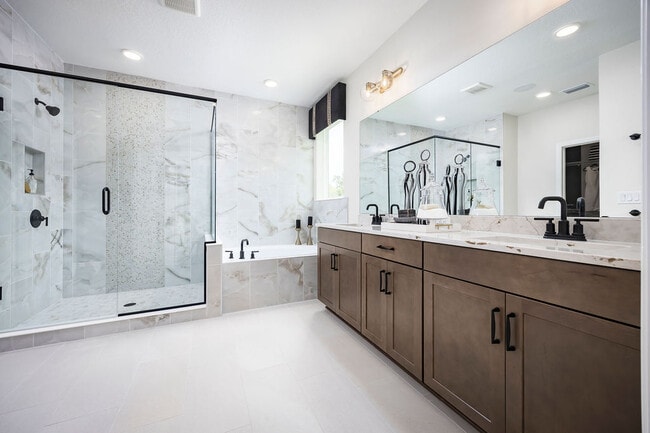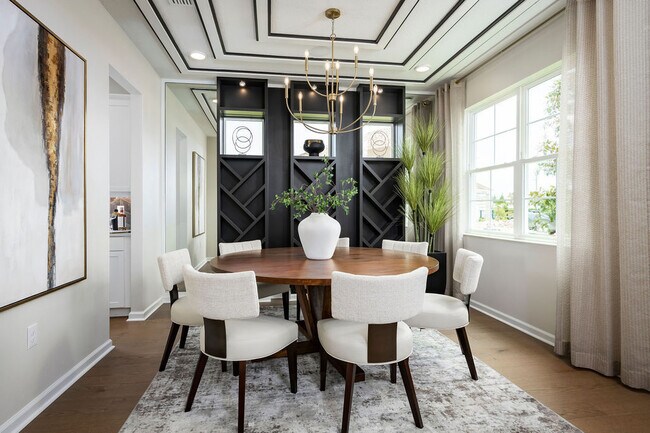
1205 Basalt Ln Sanford, FL 32771
Estates at RivercrestEstimated payment $6,465/month
Highlights
- New Construction
- Lap or Exercise Community Pool
- Butlers Pantry
- Seminole High School Rated A-
About This Home
Welcome to 1205 Basalt Lane, a stunning 5-bedroom, 5-bathroom model home located in the vibrant community of Sanford, FL. This contemporary 2-story residence boasts new construction and was impeccably crafted by M/I Homes, known for quality and attention to detail. Upon entering, you'll be impressed by the spacious layout spanning over 3,556 square feet, offering ample room for comfortable living and entertaining. A flex room located just off the foyer can be used as formal dining room, offering you quick access to the kitchen through the butler's pantry. The home features 5 generously sized bedrooms, providing plenty of space for family members or guests to retreat and unwind. A first-floor secondary owner's bedroom makes for the ideal guest suite. The well-equipped kitchen is a chef's dream, featuring modern appliances, sleek countertops, and abundant storage space for all your culinary needs. Whether preparing a quick meal for yourself or hosting a dinner party, this kitchen is sure to inspire your inner chef. Each of the 5 full bathrooms is elegantly designed, offering both style and functionality. The bathrooms are equipped with high-quality fixtures and finishes, creating a spa-like atmosphere where you can relax and rejuvenate after a long day. This home also includes a variety of rooms that cater to your lifestyle needs. From a cozy living room where you can unwind with loved ones to a spacious loft where you can host movie and...
Builder Incentives
Your dream home is closer than you think. With exclusive incentives designed to make ownership easier, now is the perfect time to find the place where comfort, security, and happiness come together. Because when you have a home, you have everythin...
Sales Office
| Monday - Saturday |
10:00 AM - 6:00 PM
|
| Sunday |
12:00 PM - 6:00 PM
|
Home Details
Home Type
- Single Family
Parking
- 2 Car Garage
Home Design
- New Construction
Interior Spaces
- 2-Story Property
- Butlers Pantry
Bedrooms and Bathrooms
- 5 Bedrooms
- 5 Full Bathrooms
Community Details
- Lap or Exercise Community Pool
Map
Other Move In Ready Homes in Estates at Rivercrest
About the Builder
- Estates at Rivercrest
- Riverside Oaks - Estates Collection
- 1929 Sipes Ave
- 0 Lincoln St
- Cameron Preserve
- 0 Main St
- 0 Water St
- 2221 Sipes Ave
- 0 Broadway Unit O6082040
- 0 Granby St
- 2445 Dolarway
- 2442 Rightway
- 2460 Church St
- 1760 Roseberry Ln
- 141 Scott Dr
- 0 E 20th St
- 2507 Richmond Ave
- 2515 Richmond Ave
- 1000 S Locust Ave
- 0 S Mellonville Ave Unit MFRO6344300






