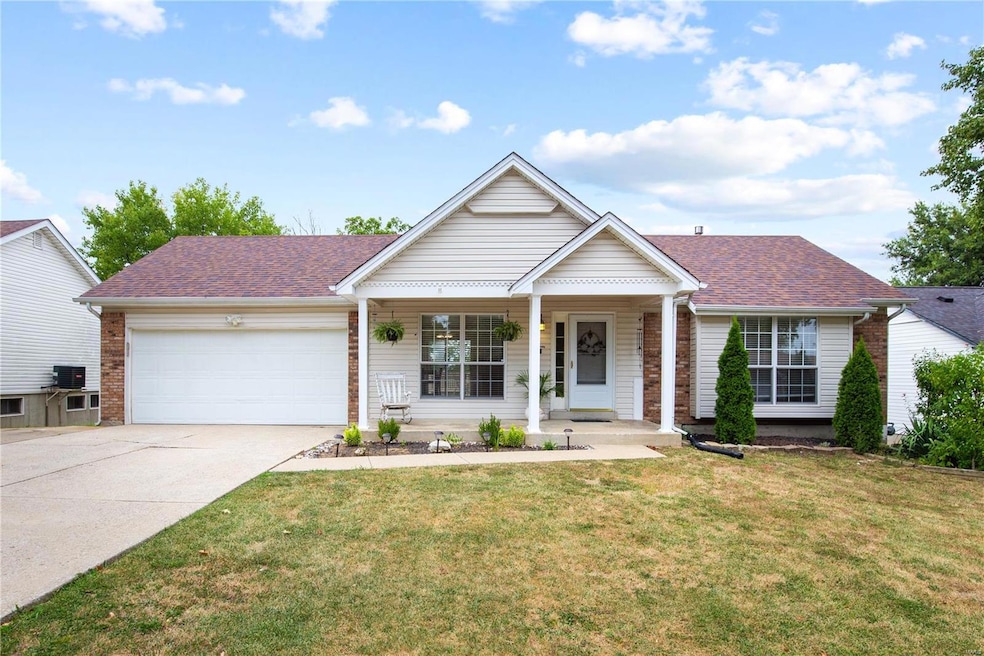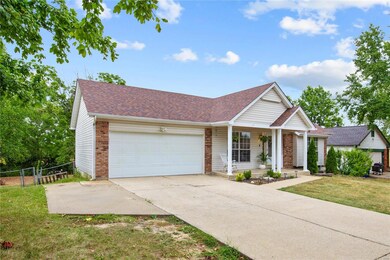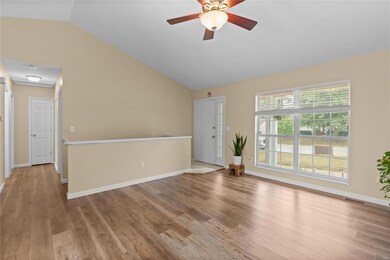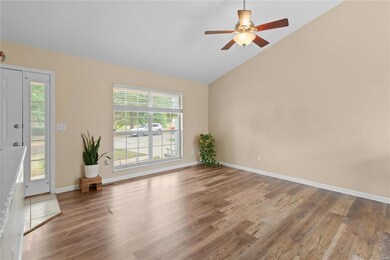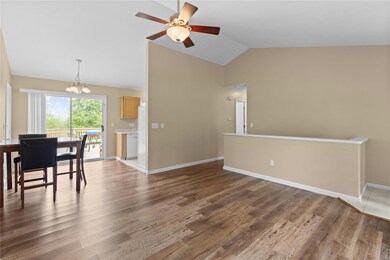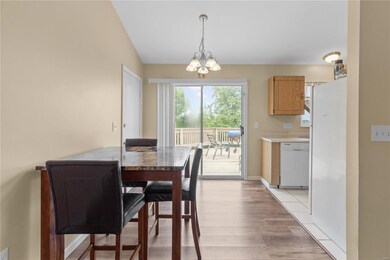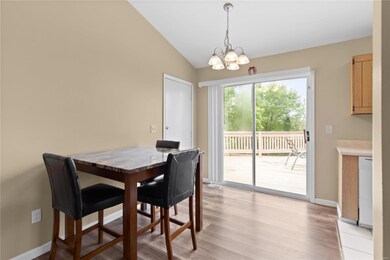
1205 Cloverbrook Dr Saint Charles, MO 63304
Harvester NeighborhoodHighlights
- Vaulted Ceiling
- Traditional Architecture
- 1-Story Property
- Central Elementary School Rated A-
- 2 Car Attached Garage
- Forced Air Heating System
About This Home
As of October 2024Welcome to 1205 Cloverbrook Dr, a charming 2-bed, 2-bath home centrally located in Saint Charles. This inviting property offers a perfect blend of comfort, tranquility, and convenience. Upon entering, you are greeted by a spacious living room featuring vaulted ceilings and abundant natural light. The open-concept layout connects the living area to the kitchen, creating an ideal space for entertaining or relaxing. The main level boasts two generously sized bedrooms and a full bath. The partially finished walkout basement offers additional living space, including a family room, sleeping area, and storage. The lower level also has its own full bath, providing added convenience. Outside, the large fenced backyard is perfect for relaxation or hosting gatherings. Easy access to local schools, parks, and shopping. Situated in a quiet, friendly neighborhood, this home is ready for you to make it your own! Property is being sold As-Is. Sellers will not perform repairs or pay for inspections.
Home Details
Home Type
- Single Family
Est. Annual Taxes
- $2,500
Year Built
- Built in 1986
Lot Details
- 10,019 Sq Ft Lot
- Fenced
Parking
- 2 Car Attached Garage
- Driveway
Home Design
- Traditional Architecture
- Vinyl Siding
Interior Spaces
- 1-Story Property
- Vaulted Ceiling
- Insulated Windows
- Dishwasher
- Partially Finished Basement
Bedrooms and Bathrooms
- 2 Bedrooms
- 2 Full Bathrooms
Schools
- Central Elem. Elementary School
- Bryan Middle School
- Francis Howell Central High School
Utilities
- Forced Air Heating System
Listing and Financial Details
- Assessor Parcel Number 3-0016-5918-00-0035.0000000
Ownership History
Purchase Details
Home Financials for this Owner
Home Financials are based on the most recent Mortgage that was taken out on this home.Purchase Details
Home Financials for this Owner
Home Financials are based on the most recent Mortgage that was taken out on this home.Purchase Details
Purchase Details
Home Financials for this Owner
Home Financials are based on the most recent Mortgage that was taken out on this home.Purchase Details
Map
Similar Homes in Saint Charles, MO
Home Values in the Area
Average Home Value in this Area
Purchase History
| Date | Type | Sale Price | Title Company |
|---|---|---|---|
| Warranty Deed | -- | Freedom Title | |
| Warranty Deed | -- | Freedom Title | |
| Warranty Deed | -- | None Available | |
| Special Warranty Deed | $110,500 | None Available | |
| Quit Claim Deed | -- | -- |
Mortgage History
| Date | Status | Loan Amount | Loan Type |
|---|---|---|---|
| Open | $212,000 | New Conventional | |
| Previous Owner | $204,232 | FHA | |
| Previous Owner | $82,875 | New Conventional |
Property History
| Date | Event | Price | Change | Sq Ft Price |
|---|---|---|---|---|
| 10/18/2024 10/18/24 | Sold | -- | -- | -- |
| 09/21/2024 09/21/24 | Pending | -- | -- | -- |
| 09/20/2024 09/20/24 | For Sale | $255,000 | +22.6% | $213 / Sq Ft |
| 09/06/2024 09/06/24 | Off Market | -- | -- | -- |
| 10/21/2021 10/21/21 | Sold | -- | -- | -- |
| 10/21/2021 10/21/21 | Pending | -- | -- | -- |
| 10/21/2021 10/21/21 | For Sale | $208,000 | -- | $229 / Sq Ft |
Tax History
| Year | Tax Paid | Tax Assessment Tax Assessment Total Assessment is a certain percentage of the fair market value that is determined by local assessors to be the total taxable value of land and additions on the property. | Land | Improvement |
|---|---|---|---|---|
| 2023 | $2,500 | $41,710 | $0 | $0 |
| 2022 | $1,980 | $30,605 | $0 | $0 |
| 2021 | $1,982 | $30,605 | $0 | $0 |
| 2020 | $1,870 | $27,931 | $0 | $0 |
| 2019 | $1,861 | $27,931 | $0 | $0 |
| 2018 | $1,801 | $25,821 | $0 | $0 |
| 2017 | $1,786 | $25,821 | $0 | $0 |
| 2016 | $1,606 | $22,324 | $0 | $0 |
| 2015 | $1,575 | $22,324 | $0 | $0 |
| 2014 | $1,578 | $21,699 | $0 | $0 |
Source: MARIS MLS
MLS Number: MAR24056860
APN: 3-0016-5918-00-0035.0000000
- 4553 Clearbrook Dr
- 4081 Stonecroft Dr
- 219 Kreder Ln
- 1 Rochester @ Kreder Farms
- 4324 Westhampton Place Cir
- 24 Shaw Ct
- 1302 Pine Bluff Dr Unit 21B
- 4028 Montague Cir Unit 4
- 4129 Stonecroft Dr
- 16 Garden Gate Ct
- 68 Cedar Grove Ct
- 1286 Robertridge Dr
- 1200 Sweeping Oaks Dr
- 246 Cedar Grove Dr
- 201 Cedar Grove Dr
- 205 Cedar Grove Dr Unit B
- 1217 Shirley Ridge Dr Unit 2B
- 77 Willow Way
- 331 Forest Grove Ct
- 106 Country Trace Ct Unit 1D
