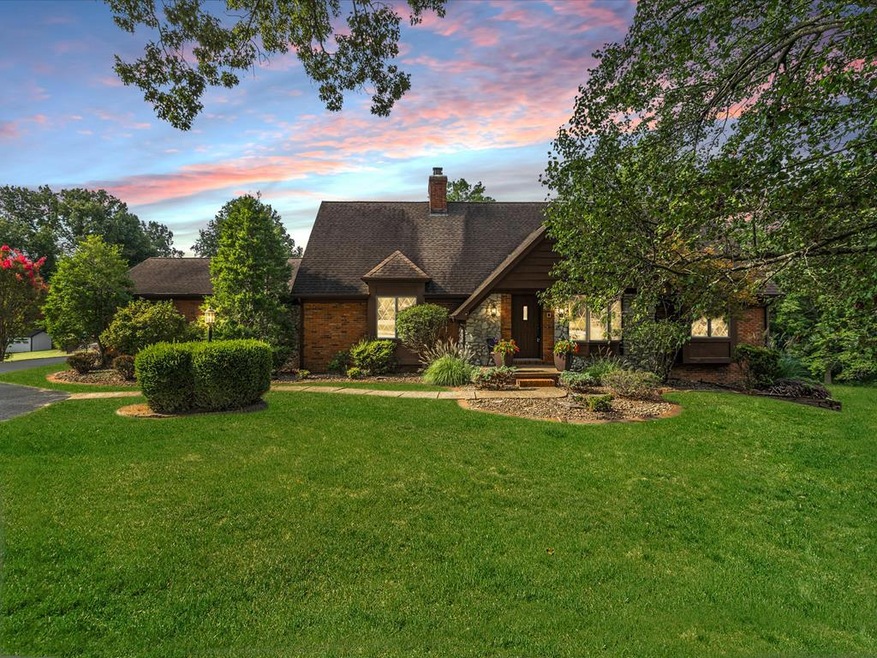
1205 College Dr Madisonville, KY 42431
Estimated payment $3,215/month
Highlights
- In Ground Pool
- Family Room with Fireplace
- Wood Flooring
- Pride Elementary School Rated A-
- Wooded Lot
- Plantation Shutters
About This Home
This enchanting Tudor Revival home evokes the charm of a storybook retreat. Nestled on 3.43 private acres, it's full of timeless character and thoughtful details. Leaded glass windows and old-world charm blend beautifully with modern comforts. Sunlight dances through the windows, casting lovely patterns across the rooms, while a grand stone, wood-burning fireplace anchors the living space. A main-level primary suite adds comfort and convenience, and a sunroom offers year-round views of the in-ground pool out back. Outside, a pool house adds extra storage. The kitchen is bright and welcoming, with quartz countertops and unique touches that enhance the home's charm. A partial basement with drive-under garage provides added flexibility. Whether you're dreaming of cozy mornings under mature trees or lively afternoons by the pool, this magical property brings imagination to life. Come experience the timeless appeal of this special home. Call SARA SPENCER today!
Listing Agent
Haven Realty, LLC Brokerage Phone: 2702452626 License #241639 Listed on: 08/23/2025
Home Details
Home Type
- Single Family
Est. Annual Taxes
- $4,250
Year Built
- Built in 1983
Lot Details
- 3.43 Acre Lot
- Aluminum or Metal Fence
- Landscaped
- Wooded Lot
Parking
- 3 Car Attached Garage
- Garage Door Opener
- Drive Under Main Level
- Open Parking
Home Design
- Brick Exterior Construction
- Composition Roof
- Wood Siding
- Concrete Perimeter Foundation
- Stone Veneer
Interior Spaces
- 2,918 Sq Ft Home
- 1.5-Story Property
- Wet Bar
- Central Vacuum
- Crown Molding
- Ceiling Fan
- Wood Burning Fireplace
- Double Pane Windows
- Plantation Shutters
- Window Screens
- Family Room with Fireplace
- 2 Fireplaces
- Laundry on main level
Kitchen
- Oven
- Gas Range
- Microwave
- Dishwasher
- Kitchen Island
- Disposal
Flooring
- Wood
- Tile
Bedrooms and Bathrooms
- 3 Bedrooms
- Walk-In Closet
Basement
- Walk-Out Basement
- Partial Basement
Home Security
- Intercom
- Fire and Smoke Detector
Outdoor Features
- In Ground Pool
- Patio
- Exterior Lighting
- Outdoor Storage
- Outbuilding
Utilities
- Forced Air Heating and Cooling System
- Heating System Uses Natural Gas
- Water Filtration System
- Gas Water Heater
Map
Home Values in the Area
Average Home Value in this Area
Tax History
| Year | Tax Paid | Tax Assessment Tax Assessment Total Assessment is a certain percentage of the fair market value that is determined by local assessors to be the total taxable value of land and additions on the property. | Land | Improvement |
|---|---|---|---|---|
| 2024 | $4,250 | $427,600 | $0 | $0 |
| 2023 | $3,390 | $336,600 | $0 | $0 |
| 2022 | $3,390 | $336,600 | $0 | $0 |
| 2021 | $3,403 | $336,600 | $0 | $0 |
| 2020 | $3,261 | $321,600 | $0 | $0 |
| 2019 | $3,261 | $321,600 | $0 | $0 |
| 2018 | $3,283 | $321,600 | $0 | $0 |
| 2017 | $3,265 | $321,600 | $0 | $0 |
| 2016 | $3,164 | $321,600 | $0 | $0 |
| 2015 | $2,930 | $310,000 | $47,300 | $262,700 |
| 2014 | $2,930 | $310,000 | $0 | $0 |
Property History
| Date | Event | Price | Change | Sq Ft Price |
|---|---|---|---|---|
| 08/25/2025 08/25/25 | Pending | -- | -- | -- |
| 08/23/2025 08/23/25 | For Sale | $525,000 | -- | $180 / Sq Ft |
Purchase History
| Date | Type | Sale Price | Title Company |
|---|---|---|---|
| Quit Claim Deed | -- | None Listed On Document | |
| Deed | $310,000 | None Available |
Mortgage History
| Date | Status | Loan Amount | Loan Type |
|---|---|---|---|
| Previous Owner | $50,000 | Credit Line Revolving | |
| Previous Owner | $279,000 | New Conventional | |
| Previous Owner | $500,000 | Credit Line Revolving |
Similar Homes in Madisonville, KY
Source: Madisonville Hopkins County Board of REALTORS®
MLS Number: 117230
APN: M-19-1-3A
- 1221 College Dr
- 1200 College Dr
- 0 Pebble Creek Dr
- 110 Shamrock Dr
- 724 Wexford Way
- 4 Pebble Creek Dr
- Lot #76 Highland Dr
- 1900 Dundee Dr
- 0 Lot3 and Lot 4 University Cir
- 811 University Cir
- 1905 Tartan Dr
- 0 E Ayr Pkwy
- 3045 Deep Creek Dr
- 1510 Heather Place
- 0 N Main St
- 36 Beech Tree Ln
- 0 Buffalo Trace
- 2327 Saint Malo St
- 2004 Lakeshore Dr
- 110 Quinten Dr






