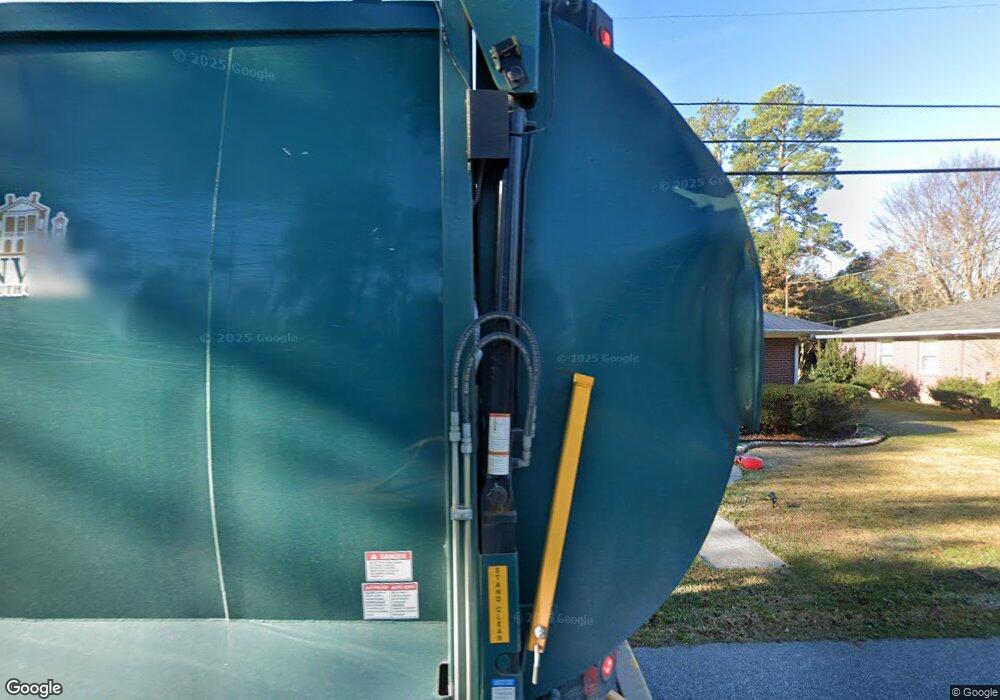1205 Collins St Conway, SC 29526
Estimated Value: $290,000 - $340,000
3
Beds
2
Baths
3,100
Sq Ft
$98/Sq Ft
Est. Value
About This Home
This home is located at 1205 Collins St, Conway, SC 29526 and is currently estimated at $304,852, approximately $98 per square foot. 1205 Collins St is a home located in Horry County with nearby schools including Conway Elementary School, Conway Middle School, and Conway High School.
Ownership History
Date
Name
Owned For
Owner Type
Purchase Details
Closed on
Feb 16, 2019
Sold by
Sparks Irene
Bought by
Sparks Irene
Current Estimated Value
Home Financials for this Owner
Home Financials are based on the most recent Mortgage that was taken out on this home.
Original Mortgage
$144,434
Outstanding Balance
$127,291
Interest Rate
4.62%
Mortgage Type
FHA
Estimated Equity
$177,561
Purchase Details
Closed on
Feb 3, 2015
Sold by
Sparks Irene
Bought by
Sparks Irene and Sparks Tatiana
Purchase Details
Closed on
Dec 28, 2011
Sold by
Heely Katherine
Bought by
Sparks Irene R
Purchase Details
Closed on
Dec 7, 2011
Sold by
Heely Karen Michele
Bought by
Heely Katherine
Purchase Details
Closed on
Oct 26, 2007
Sold by
Riddle Michael R and Riddle Shirley J
Bought by
Heely Karen M
Home Financials for this Owner
Home Financials are based on the most recent Mortgage that was taken out on this home.
Original Mortgage
$175,500
Interest Rate
7.12%
Mortgage Type
Purchase Money Mortgage
Purchase Details
Closed on
Jun 29, 2004
Sold by
Lansberg Gottfried B
Bought by
Riddle Michael R and Riddle Shirley J
Home Financials for this Owner
Home Financials are based on the most recent Mortgage that was taken out on this home.
Original Mortgage
$89,600
Interest Rate
6.25%
Mortgage Type
Purchase Money Mortgage
Create a Home Valuation Report for This Property
The Home Valuation Report is an in-depth analysis detailing your home's value as well as a comparison with similar homes in the area
Home Values in the Area
Average Home Value in this Area
Purchase History
| Date | Buyer | Sale Price | Title Company |
|---|---|---|---|
| Sparks Irene | -- | -- | |
| Sparks Irene | -- | -- | |
| Sparks Irene R | $80,000 | -- | |
| Heely Katherine | -- | -- | |
| Heely Karen M | $195,000 | None Available | |
| Riddle Michael R | $112,000 | -- |
Source: Public Records
Mortgage History
| Date | Status | Borrower | Loan Amount |
|---|---|---|---|
| Open | Sparks Irene | $144,434 | |
| Previous Owner | Heely Karen M | $175,500 | |
| Previous Owner | Riddle Michael R | $89,600 |
Source: Public Records
Tax History Compared to Growth
Tax History
| Year | Tax Paid | Tax Assessment Tax Assessment Total Assessment is a certain percentage of the fair market value that is determined by local assessors to be the total taxable value of land and additions on the property. | Land | Improvement |
|---|---|---|---|---|
| 2024 | $815 | $11,273 | $5,341 | $5,932 |
| 2023 | $815 | $6,240 | $1,668 | $4,572 |
| 2021 | $619 | $6,240 | $1,668 | $4,572 |
| 2020 | $580 | $6,240 | $1,668 | $4,572 |
| 2019 | $416 | $5,044 | $1,668 | $3,376 |
| 2018 | $0 | $4,720 | $1,668 | $3,052 |
| 2017 | $539 | $4,720 | $1,668 | $3,052 |
| 2016 | -- | $4,720 | $1,668 | $3,052 |
| 2015 | $683 | $4,720 | $1,668 | $3,052 |
| 2014 | $649 | $4,720 | $1,668 | $3,052 |
Source: Public Records
Map
Nearby Homes
- 708 15th Ave
- 2831 Riverboat Way
- 811 17th Ave Unit 4D
- 1605 Sessions St
- 1003 Winding Rd
- 1547 Stilley Cir
- 1305 Forest View Rd
- 1605 Mcdermott St
- 302 Jackson Ln
- 1229 Park Hill Dr
- 208 Sherwood Dr
- 1704 Sherwood Dr
- 1106 Hickory Dr
- 509 Beaty St
- 1011 Hickory Cir
- 1509 Lakeland Dr
- TBD U S 501 Business
- Hunting Swamp Rd
- Lot 1 & 2 College Park Rd Unit COLLEGE PARK
- 2208 6th Ave
- 1207 Collins St
- 1206 Collins St
- 902 12th Ave
- 1204 Collins St
- 1204 Main St
- 1206 Main St
- 1208 Collins St
- 1209 Collins St
- 1202 Collins St
- 1210 Collins St
- 806 12th Ave
- 1200 Main St
- 1208 Main St
- 1212 Collins St
- 804 12th Ave
- 901 12th Ave
- 802 12th Ave
- 904 13th Ave Unit B
- 904 13th Ave Unit A
- 1112 Collins St
