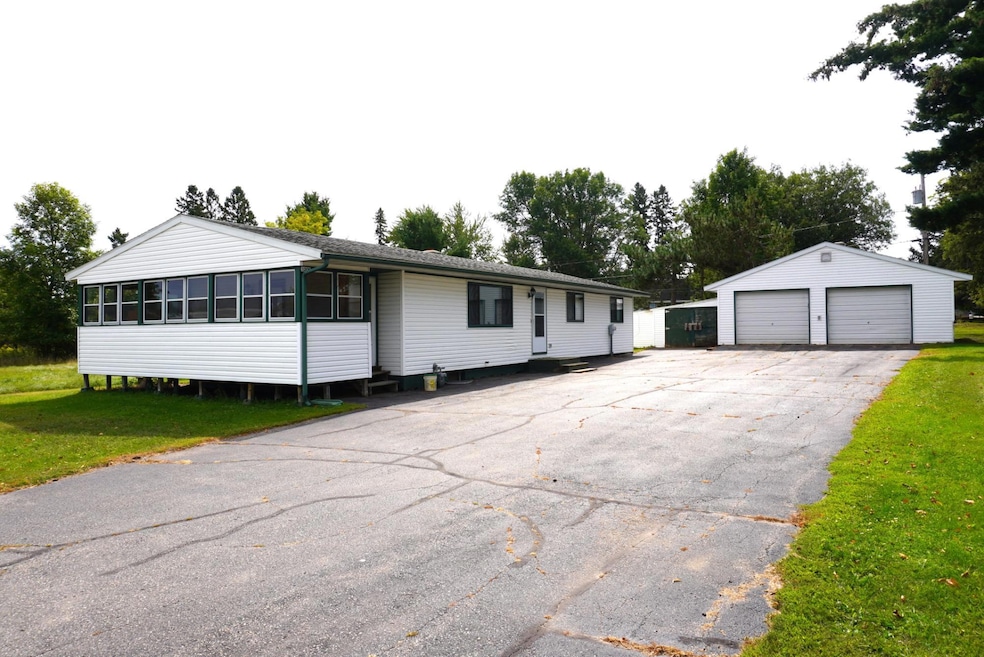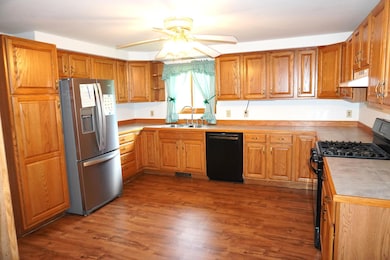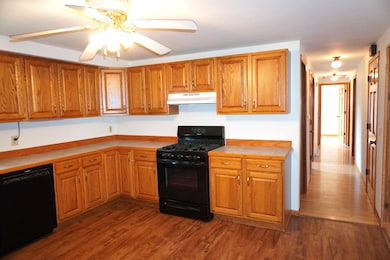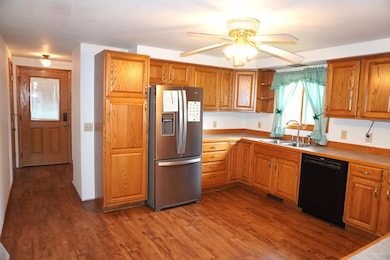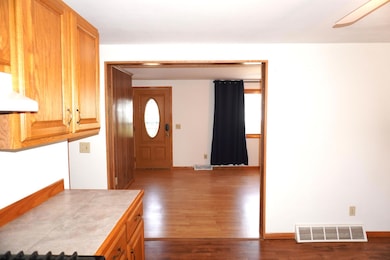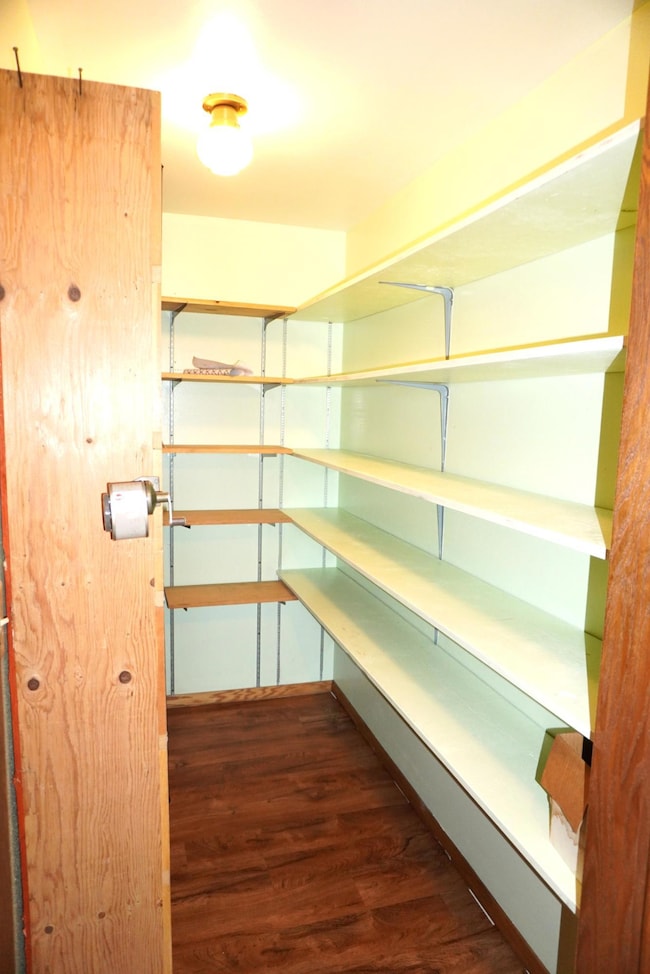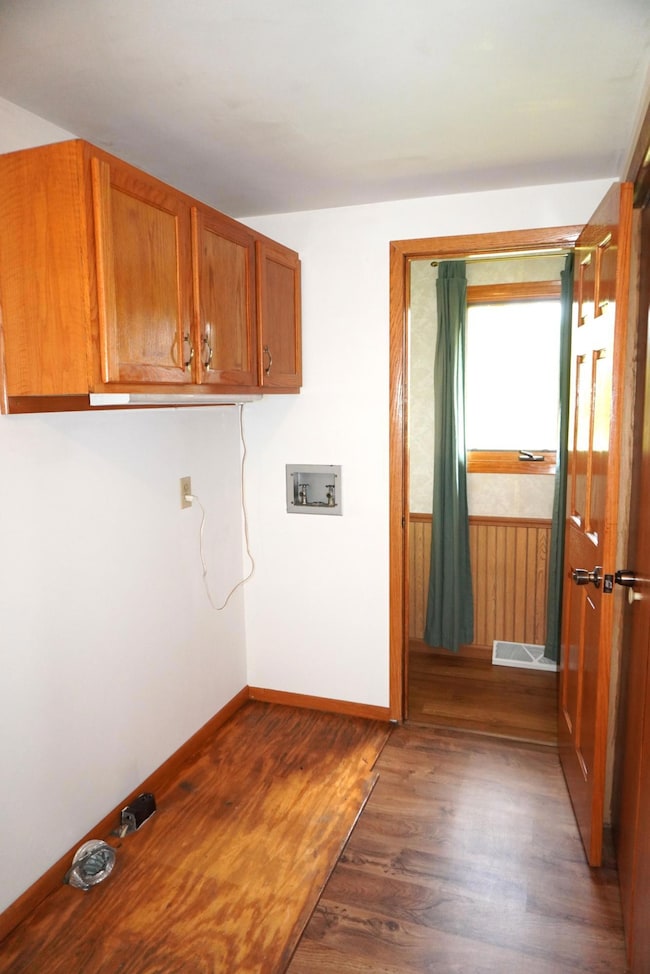1205 Cotter Ave Merrill, WI 54452
Estimated payment $1,347/month
Highlights
- Walk-In Pantry
- Walk-In Closet
- Shed
- 2 Car Detached Garage
- Patio
- Forced Air Heating and Cooling System
About This Home
City conveniences with a rural feel. Cotter Ave dead ends at this property on .28 acres. This Wisconsin home was delivered to the site and placed on a full block basement. Eat in kitchen is surrounded by oak cabinetry and newer appliances. Just off the kitchen is a walk-in pantry. The laundry area has a large closet and next to the half bath. Large living room with a picture window facing south has a walk in storage closet on the north end and coat closet by the front door on the south end. Laminate floors flow through the entire main level. 4 sizeable bedrooms with closets. Full bath has shower over the tub, medicine cabinet, pretty vanity with large sink and linen closet. The basement has finished walls making a family room, office, exercise room, craft room, and utility area. Along the north side of the home is an enclosed porch with windows all the way around, wood floor, and two entry doors. Super-sized garage has 2 overhead doors and a side service door.
Home Details
Home Type
- Single Family
Est. Annual Taxes
- $3,589
Year Built
- Built in 1979
Lot Details
- 0.28 Acre Lot
- Lot Dimensions are 90x136
- Street terminates at a dead end
- West Facing Home
- Level Lot
Parking
- 2 Car Detached Garage
- Driveway
Home Design
- Block Foundation
- Frame Construction
- Shingle Roof
- Composition Roof
- Vinyl Siding
- Modular or Manufactured Materials
Interior Spaces
- 1,352 Sq Ft Home
- 1-Story Property
- Ceiling Fan
- Laminate Flooring
- Basement Fills Entire Space Under The House
- Laundry on main level
Kitchen
- Walk-In Pantry
- Gas Oven
- Gas Range
- Range Hood
- Dishwasher
Bedrooms and Bathrooms
- 4 Bedrooms
- Walk-In Closet
Outdoor Features
- Patio
- Shed
Utilities
- Forced Air Heating and Cooling System
- Heating System Uses Natural Gas
- Well
- Gas Water Heater
Community Details
- Wolf River Lbr Co Add Subdivision
Listing and Financial Details
- Assessor Parcel Number 251-3106-151-0108
Map
Home Values in the Area
Average Home Value in this Area
Tax History
| Year | Tax Paid | Tax Assessment Tax Assessment Total Assessment is a certain percentage of the fair market value that is determined by local assessors to be the total taxable value of land and additions on the property. | Land | Improvement |
|---|---|---|---|---|
| 2024 | $3,589 | $189,800 | $8,900 | $180,900 |
| 2023 | $3,036 | $95,200 | $7,200 | $88,000 |
| 2022 | $2,754 | $95,200 | $7,200 | $88,000 |
| 2021 | $2,705 | $95,200 | $7,200 | $88,000 |
| 2020 | $2,762 | $95,200 | $7,200 | $88,000 |
| 2019 | $2,880 | $95,200 | $7,200 | $88,000 |
| 2018 | $2,692 | $95,200 | $7,200 | $88,000 |
| 2017 | $2,678 | $95,200 | $7,200 | $88,000 |
| 2016 | $2,573 | $95,200 | $7,200 | $88,000 |
Property History
| Date | Event | Price | List to Sale | Price per Sq Ft |
|---|---|---|---|---|
| 09/10/2025 09/10/25 | For Sale | $198,500 | -- | $147 / Sq Ft |
Source: Greater Northwoods MLS
MLS Number: 214219
APN: 251-3106-151-0108
- 418 W Main St Unit 418 W Main Street
- 2004 Webster St
- 2015 Webster St
- 208 N Cleveland St Unit A
- 711-713 Martin St
- 5017 N 28th Ave
- 1901 N 10th Ave
- 611 W Randolph St
- 1240 Merrill Ave
- 1216-1221 N 2nd Ave
- 1229 Augusta Ave
- 1520 Elm St
- 1401 Elm St
- 505 S 56th Ave
- 16 Fulton St
- 120 N 4th Ave
- 601-615 S 56th Ave
- 706 Fulton St
- 4111 Stewart Ave
- 511 Franklin St
