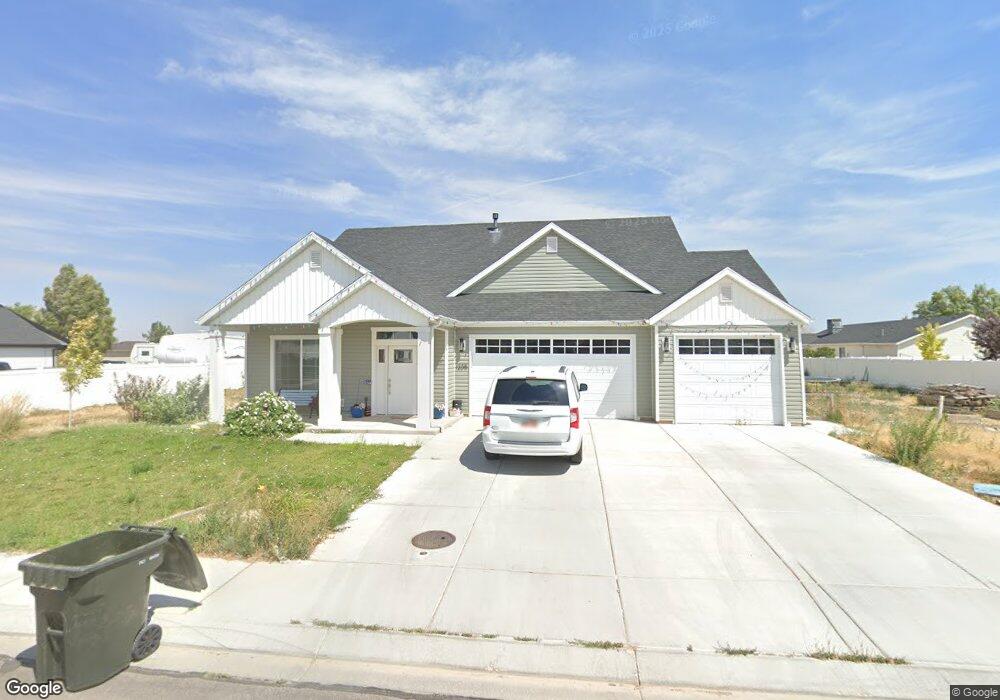Estimated Value: $485,000 - $514,000
Studio
3
Baths
--
Sq Ft
0.34
Acres
About This Home
This home is located at 1205 E 4375 N, Enoch, UT 84721 and is currently estimated at $498,775. 1205 E 4375 N is a home located in Iron County with nearby schools including Enoch School, Cedar Middle School, and Cedar City High School.
Ownership History
Date
Name
Owned For
Owner Type
Purchase Details
Closed on
Jan 21, 2022
Sold by
Alex Meisner Construction Llc
Bought by
Ferrin Josiah D and Ferrin Maylene K
Current Estimated Value
Home Financials for this Owner
Home Financials are based on the most recent Mortgage that was taken out on this home.
Original Mortgage
$325,500
Outstanding Balance
$298,759
Interest Rate
3.11%
Mortgage Type
New Conventional
Estimated Equity
$200,016
Purchase Details
Closed on
Jan 20, 2022
Sold by
Alex Meisner Construction Llc
Bought by
Ferrin Josiah D and Ferrin Maylene K
Home Financials for this Owner
Home Financials are based on the most recent Mortgage that was taken out on this home.
Original Mortgage
$325,500
Outstanding Balance
$298,759
Interest Rate
3.11%
Mortgage Type
New Conventional
Estimated Equity
$200,016
Purchase Details
Closed on
Aug 25, 2021
Sold by
Amc Development Llc
Bought by
Alex Meisner Construction Llc
Create a Home Valuation Report for This Property
The Home Valuation Report is an in-depth analysis detailing your home's value as well as a comparison with similar homes in the area
Home Values in the Area
Average Home Value in this Area
Purchase History
| Date | Buyer | Sale Price | Title Company |
|---|---|---|---|
| Ferrin Josiah D | -- | Southern Utah Title | |
| Ferrin Josiah D | -- | Southern Utah Title | |
| Ferrin Josiah D | -- | Southern Utah Title | |
| Alex Meisner Construction Llc | -- | Southern Ut Ttl Co Of Cedar |
Source: Public Records
Mortgage History
| Date | Status | Borrower | Loan Amount |
|---|---|---|---|
| Open | Ferrin Josiah D | $325,500 | |
| Closed | Ferrin Josiah D | $325,500 |
Source: Public Records
Tax History
| Year | Tax Paid | Tax Assessment Tax Assessment Total Assessment is a certain percentage of the fair market value that is determined by local assessors to be the total taxable value of land and additions on the property. | Land | Improvement |
|---|---|---|---|---|
| 2025 | $2,118 | $290,177 | $45,650 | $244,527 |
| 2023 | $2,078 | $244,045 | $38,420 | $205,625 |
| 2022 | $1,912 | $223,520 | $36,590 | $186,930 |
| 2021 | $0 | $0 | $0 | $0 |
Source: Public Records
Map
Nearby Homes
- 1116 E Southern Homestead Blvd
- 1271 E Southern Homestead Blvd
- 4338 N Gold Dust Trail St
- 4594 N Utah Trail
- 5202 N Tomahawk Dr
- 4228 N Tomahawk Dr Unit Lot 7 Sunview Estate
- 5203 N Tomahawk Dr
- 5006 N Tomahawk Dr
- 4509 N Gold Dust Trail St
- 4636 N Marshal Trail
- 7 Acre Ft 1963 Priority Date
- 1040 E Midvalley Rd
- 3.32 Acres E Midvalley Rd
- 26.25 Acre E Midvalley Rd
- 1050 E Midvalley Rd Unit Approx.
- 3.32 E Midvalley Rd
- 1010 E Midvalley Rd
- 60 acre ft Priority Date 1951
- 3 acre ft
- 7 acre ft Priority Date 1963
- 1205 E 4375 N Unit Lot 1 Settlers Squar
- 1185 E 4375 N Unit Lot 2 Settlers Squar
- 1185 E 4375 N
- 1221 E 4375 N
- 4412 N 1170 E
- 4413 N Tumbleweed Dr
- 4412 Quickdraw Ln
- 1224 E 4375 N Unit Lot 12, Settler's Sq
- 1224 E 4375 N
- 4430 N Quickdraw Ln
- 4430 N 1170 E
- 4427 N Tumbleweed Dr
- 1184 E 4375 N
- 1184 E 4375 N Unit Lot 22 Settlers Squa
- 1236 E 4375 N Unit Lot 13, Settler's Sq
- 1236 E 4375 N
- 1173 E 4375 N
- 1173 E 4375 N Unit Lot 3 Settlers Squar
- 1176 E 4375 N
- 1176 E 4375 N Unit Lot 21 Settlers Squa
