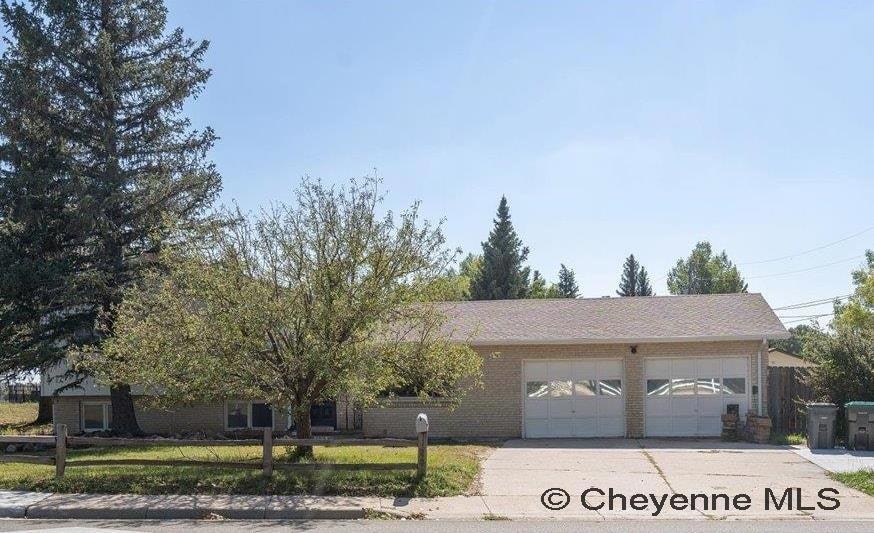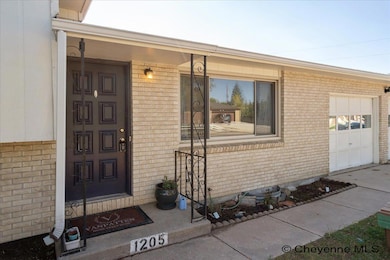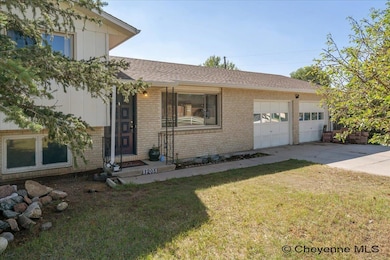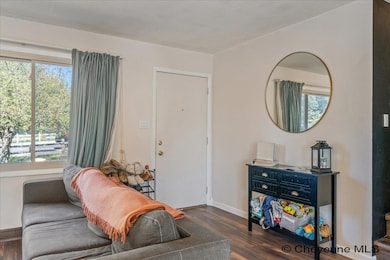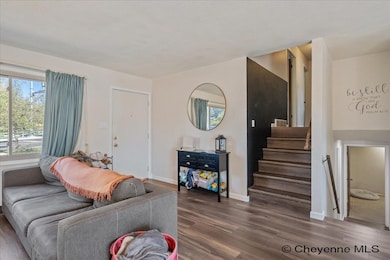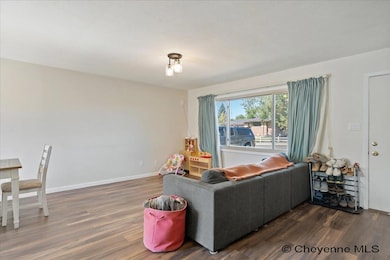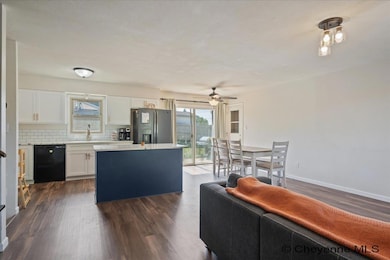1205 E Carlson St Cheyenne, WY 82009
Indian Hills NeighborhoodEstimated payment $2,574/month
Highlights
- Solar Power System
- Corner Lot
- Solid Surface Countertops
- Recreation Room
- Great Room
- Den
About This Home
This beautifully renovated quad-level home in the heart of North Cheyenne offers a modern, open floor plan enhanced by brand-new luxury vinyl plank flooring and updated appliances. The spacious kitchen is thoughtfully designed around a solid surface center island, making it perfect for both everyday living and entertaining. The bright main level seamlessly connects to a sun-filled living area, creating an inviting atmosphere ideal for gatherings, work, or relaxation. Set on a desirable corner lot, the property features a large, fenced backyard, complemented by a newly added driveway and off-street parking for added convenience. The home also includes brand-new solar panels, providing energy efficiency and long-term savings. Located in the sought-after North Cheyenne neighborhood, this residence enjoys close proximity to parks and schools, offering an excellent balance of comfort and convenience. Combining style, functionality, and sustainability, 1205 E Carlson is a move-in-ready home that truly fulfills every need.
Home Details
Home Type
- Single Family
Est. Annual Taxes
- $2,808
Year Built
- Built in 1974
Lot Details
- 0.25 Acre Lot
- Corner Lot
- Front and Back Yard Sprinklers
- Grass Covered Lot
- Back Yard Fenced and Front Yard
Parking
- 2 Car Attached Garage
Home Design
- Quad-Level Property
- Composition Roof
- Wood Siding
Interior Spaces
- Fireplace
- Great Room
- Den
- Recreation Room
- Luxury Vinyl Tile Flooring
- Basement
Kitchen
- Eat-In Kitchen
- Solid Surface Countertops
Bedrooms and Bathrooms
- 4 Bedrooms
Eco-Friendly Details
- Solar Power System
Utilities
- Window Unit Cooling System
- 95% Forced Air Heating System
- Heating System Uses Natural Gas
Community Details
- Indian Hills Subdivision
Listing and Financial Details
- Assessor Parcel Number 14872000100010
Map
Home Values in the Area
Average Home Value in this Area
Tax History
| Year | Tax Paid | Tax Assessment Tax Assessment Total Assessment is a certain percentage of the fair market value that is determined by local assessors to be the total taxable value of land and additions on the property. | Land | Improvement |
|---|---|---|---|---|
| 2025 | $2,808 | $30,828 | $3,393 | $27,435 |
| 2024 | $2,808 | $39,706 | $4,524 | $35,182 |
| 2023 | $2,643 | $37,378 | $4,524 | $32,854 |
| 2022 | $2,567 | $35,567 | $4,524 | $31,043 |
| 2021 | $2,229 | $30,815 | $4,524 | $26,291 |
| 2020 | $2,157 | $29,907 | $4,524 | $25,383 |
| 2019 | $1,899 | $26,297 | $4,524 | $21,773 |
| 2018 | $1,728 | $24,156 | $4,026 | $20,130 |
| 2017 | $1,731 | $23,989 | $4,026 | $19,963 |
| 2016 | $1,558 | $21,581 | $3,717 | $17,864 |
| 2015 | $1,492 | $20,661 | $3,717 | $16,944 |
| 2014 | $1,402 | $19,284 | $3,717 | $15,567 |
Property History
| Date | Event | Price | List to Sale | Price per Sq Ft | Prior Sale |
|---|---|---|---|---|---|
| 09/25/2025 09/25/25 | For Sale | $444,000 | +13.9% | $156 / Sq Ft | |
| 06/21/2023 06/21/23 | Sold | -- | -- | -- | View Prior Sale |
| 04/21/2023 04/21/23 | Pending | -- | -- | -- | |
| 04/20/2023 04/20/23 | For Sale | $389,900 | -- | $137 / Sq Ft |
Purchase History
| Date | Type | Sale Price | Title Company |
|---|---|---|---|
| Personal Reps Deed | -- | First American |
Mortgage History
| Date | Status | Loan Amount | Loan Type |
|---|---|---|---|
| Open | $265,109 | FHA |
Source: Cheyenne Board of REALTORS®
MLS Number: 98616
APN: 1-4872-0001-0001-0
- 922 Arapaho St
- TBD Old Town Ln
- 1005 Melton St
- 945 Melton St
- 5168 Hoy Rd
- 918 Storey Blvd
- 722 Mylar Park Dr
- 707 Arapaho St
- 5120 Syracuse Rd
- 706 Mylar Park Dr
- TBD E Carlson St
- 1101 Prairie Ave
- 1108 White Water Ct
- 6800 Brave Ct
- 5413 Frederick Dr
- 5907 Townsend Place
- 247 Miller Ln
- 249 Shoshoni St
- 521 Montclair Dr
- 230 E Carlson St
- 6600 Faith Dr
- 2025 E Carlson St
- 2513 Sagebrush Ave Unit 203
- 204 E 3rd Ave Unit 4
- 205 E Pershing Blvd Unit 4
- 2221 Seymour Ave Unit 1
- 2610 Central Ave
- 1810 Morrie Ave
- 1623 Converse Ave Unit 2
- 1517 Converse Ave
- 2617 Snyder Ave Unit B2
- 1623 E Lincolnway Unit 9
- 801 Maxwell Ave
- 818 Carey Ave
- 4350 E Lincolnway
- 4723 Van Buren Ave
- 1900 Rainbow Rd
- 4502 E 12th St Unit 2
- 5825 Eastland Ct
- 115 Montalto Dr Unit B
