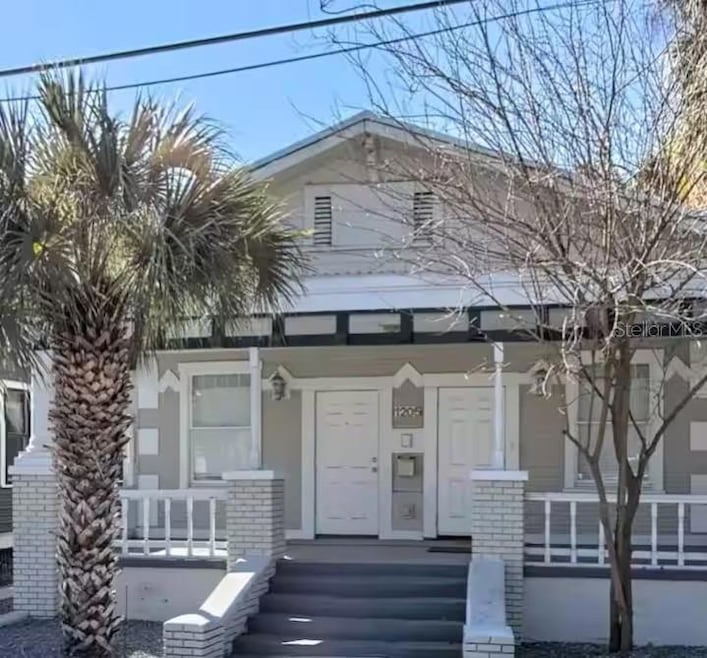1205 E Columbus Dr Tampa, FL 33605
Ybor City NeighborhoodHighlights
- City View
- Open Floorplan
- High Ceiling
- Middleton High School Rated A-
- Property is near public transit
- Stone Countertops
About This Home
Enjoy your new home only minutes away from Tampa's most popular restaurants, shopping centers, and night life. Home features: 10' ceilings, large eat in kitchen, tons of natural lighting, huge open concept living and dining combo, very large walk-in primary bedroom closet, and huge pantry/desk space. Front bedroom of the home offers a second private entrance and private bathroom which could be used as a private guest suite. Call and schedule your showing today.
Listing Agent
BROOKS REALTY GROUP LLC Brokerage Phone: 813-653-7291 License #3447762 Listed on: 08/08/2025
Home Details
Home Type
- Single Family
Est. Annual Taxes
- $7,892
Year Built
- Built in 1925
Lot Details
- 4,660 Sq Ft Lot
- North Facing Home
Property Views
- City
- Woods
Home Design
- Fixer Upper
Interior Spaces
- 1,728 Sq Ft Home
- 1-Story Property
- Open Floorplan
- High Ceiling
- Ceiling Fan
- Combination Dining and Living Room
- Laundry Room
Kitchen
- Eat-In Kitchen
- Range
- Microwave
- Dishwasher
- Stone Countertops
Flooring
- Laminate
- Tile
Bedrooms and Bathrooms
- 4 Bedrooms
- Split Bedroom Floorplan
- Walk-In Closet
- 3 Full Bathrooms
Parking
- Common or Shared Parking
- Driveway
- On-Street Parking
Utilities
- Central Heating and Cooling System
- Thermostat
- Tankless Water Heater
Additional Features
- Covered Patio or Porch
- Property is near public transit
Listing and Financial Details
- Residential Lease
- Security Deposit $3,000
- Property Available on 8/8/25
- $40 Application Fee
- No Minimum Lease Term
- Assessor Parcel Number A-18-29-19-516-000000-00008.0
Community Details
Overview
- No Home Owners Association
- Cuscaden A W Subdivision
Pet Policy
- Pets Allowed
- 2 Pets Allowed
- $350 Pet Fee
Map
Source: Stellar MLS
MLS Number: TB8415517
APN: A-18-29-19-516-000000-00008.0
- 1207 E 17th Ave
- 1022 E 15th Ave Unit 1/2
- 2308 N 13th St
- 917 E 15th Ave
- 2909 N 11th St
- 940 E 11th Ave
- 2805 N 9th St
- 2914 N 10th St
- 921 E 12th Ave
- 3009 N 13th St
- 923 E 20th Ave
- 1014 E 21st Ave
- 2614 E 10th Ave
- 1607 N 16th St
- 2912 N 16th St Unit 12
- 2708 N Mitchell Ave
- 710 E Forest Ave
- 3011 N 15th St
- 1708 E 15th Ave
- 3101 N 15th St
- 1204 E Columbus Dr Unit B
- 1221 E Columbus Dr Unit D
- 1207 E 17th Ave
- 1213 E 15th Ave
- 1003 E 19th Ave Unit ID1053143P
- 2305 N Nebraska Ave
- 2904 Sanchez St
- 1006 E 21st Ave
- 2916 N 16th St Unit 2
- 1512 E 12th Ave
- 1311 E 8th Ave
- 1212 E 7th Ave
- 2910 N 17th St
- 2608 N 18th St Unit 2
- 1304 E 7th Ave
- 1018 E 24th Ave
- 2913 N 18th St
- 3106 N 17th St Unit C
- 1720 Nick Nuccio Pkwy
- 904 E 25th Ave







