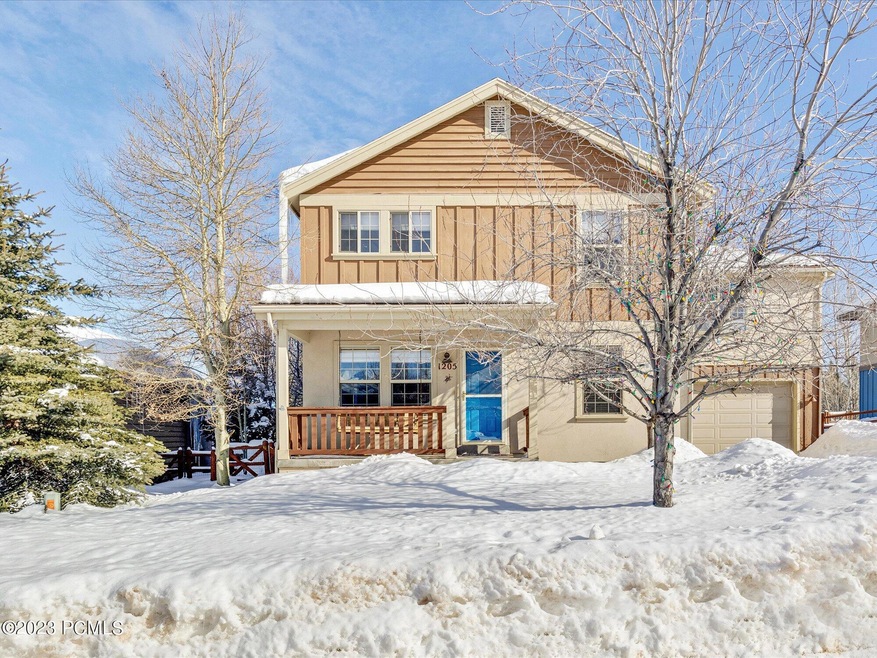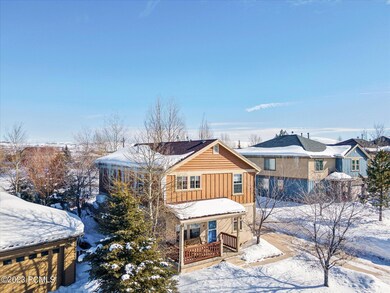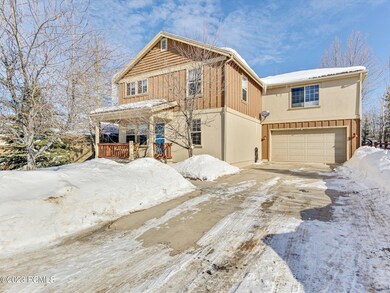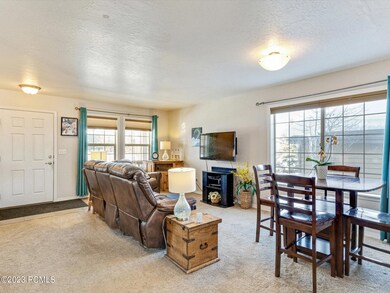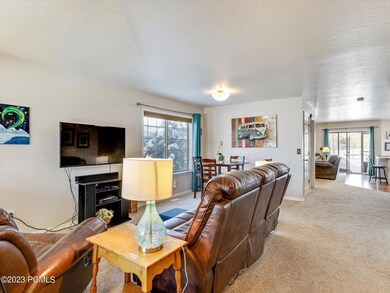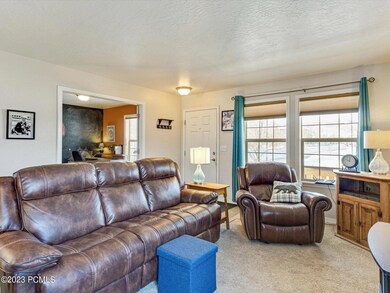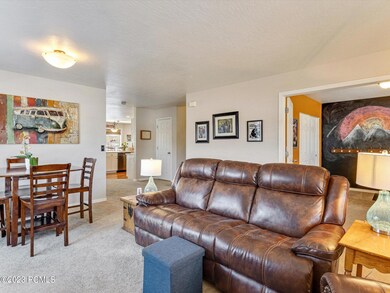
1205 E Fox Crest Dr Park City, UT 84098
Estimated Value: $1,392,000 - $1,967,000
Highlights
- View of Trees or Woods
- Deck
- Wood Flooring
- Trailside School Rated 10
- Contemporary Architecture
- Home Office
About This Home
As of March 2023Don't miss this beautiful and spacious 2,736 sq ft home in the highly sought-after Trailside neighborhood of Park City, Utah. This well-cared-for home features 5 bedrooms, 3 full bathrooms, and is spread across two levels of elegant living spaces. The main level includes a cozy living room, a bedroom/office space, and a great room that showcases a family room with a gas fireplace, a dining area, and a large kitchen with an island that seats four. The kitchen offers plenty of counter space, stainless steel appliances, and is perfect for entertaining guests or preparing meals for family and friends.
The second level of this home features a spacious master suite with a full ensuite bathroom and a walk-in closet, perfect for relaxation and rejuvenation after a long day. Three additional bedrooms and a full bathroom complete the upper level. This property's outdoor area is a tranquil oasis, perfect for enjoying the fresh mountain air. The spacious patio surrounded by mature trees offers a peaceful environment for evening relaxation or entertaining guests.
Trailside is a well-established neighborhood, known for its beautiful homes, stunning natural surroundings, and convenient location to all that Park City has to offer. With easy access to the Round Valley Trail System, you can hike and bike in the summer and ski and snowshoe in the winter without having to get in your car. Minutes from world-class ski slopes, fantastic hiking and biking trails, renowned restaurants, and cultural attractions, this home is a rare gem in one of Park City's most coveted neighborhoods.
Last Agent to Sell the Property
KW Park City Keller Williams Real Estate Brokerage Phone: 435-640-9722 License #9023861-AB00 Listed on: 02/03/2023
Home Details
Home Type
- Single Family
Est. Annual Taxes
- $4,939
Year Built
- Built in 2002
Lot Details
- 6,098 Sq Ft Lot
- Property is Fully Fenced
- Landscaped
- Level Lot
- Sprinkler System
HOA Fees
- $47 Monthly HOA Fees
Parking
- 2 Car Attached Garage
- Garage Door Opener
- Guest Parking
- On-Street Parking
- Off-Street Parking
Property Views
- Woods
- Trees
- Mountain
- Meadow
Home Design
- Contemporary Architecture
- Traditional Architecture
- Mountain Contemporary Architecture
- Slab Foundation
- Wood Frame Construction
- Shingle Roof
- Vinyl Siding
- Stucco
Interior Spaces
- 2,736 Sq Ft Home
- Ceiling Fan
- Gas Fireplace
- Family Room
- Formal Dining Room
- Home Office
- Crawl Space
- Fire and Smoke Detector
Kitchen
- Eat-In Kitchen
- Breakfast Bar
- Oven
- Gas Range
- Microwave
- Freezer
- Dishwasher
- Disposal
Flooring
- Wood
- Carpet
Bedrooms and Bathrooms
- 5 Bedrooms | 1 Main Level Bedroom
- 3 Full Bathrooms
Laundry
- Laundry Room
- Washer
Outdoor Features
- Deck
- Patio
- Porch
Utilities
- No Cooling
- Forced Air Heating System
- Heating System Uses Natural Gas
- Programmable Thermostat
- Natural Gas Connected
- Private Water Source
- Gas Water Heater
- Water Softener is Owned
- High Speed Internet
- Satellite Dish
Listing and Financial Details
- Assessor Parcel Number Sss-4-528
Community Details
Overview
- Association Phone (435) 731-4095
- Visit Association Website
- Sun Meadow Subdivision
Recreation
- Trails
Ownership History
Purchase Details
Purchase Details
Home Financials for this Owner
Home Financials are based on the most recent Mortgage that was taken out on this home.Purchase Details
Home Financials for this Owner
Home Financials are based on the most recent Mortgage that was taken out on this home.Purchase Details
Home Financials for this Owner
Home Financials are based on the most recent Mortgage that was taken out on this home.Purchase Details
Purchase Details
Home Financials for this Owner
Home Financials are based on the most recent Mortgage that was taken out on this home.Purchase Details
Purchase Details
Home Financials for this Owner
Home Financials are based on the most recent Mortgage that was taken out on this home.Purchase Details
Home Financials for this Owner
Home Financials are based on the most recent Mortgage that was taken out on this home.Purchase Details
Home Financials for this Owner
Home Financials are based on the most recent Mortgage that was taken out on this home.Purchase Details
Home Financials for this Owner
Home Financials are based on the most recent Mortgage that was taken out on this home.Purchase Details
Home Financials for this Owner
Home Financials are based on the most recent Mortgage that was taken out on this home.Purchase Details
Home Financials for this Owner
Home Financials are based on the most recent Mortgage that was taken out on this home.Purchase Details
Purchase Details
Home Financials for this Owner
Home Financials are based on the most recent Mortgage that was taken out on this home.Similar Homes in Park City, UT
Home Values in the Area
Average Home Value in this Area
Purchase History
| Date | Buyer | Sale Price | Title Company |
|---|---|---|---|
| Meredith Hopkins Living Trust | -- | None Listed On Document | |
| Meredith Hopkins Living Trust | -- | None Listed On Document | |
| Hopkins Meredith Nichole | -- | First American Title | |
| Procino Adam S | -- | Amrock Llc | |
| Procino Adam S | -- | Amrock Llc | |
| Procino Adam S | -- | Amrock Llc | |
| Procino Adam S | -- | Amrock Llc | |
| Procino Adam S | -- | Amrock Nc | |
| Procino Adam S | -- | Amrock Inc | |
| The Procino Young Family Trust | -- | None Available | |
| Procino Adam S | -- | None Available | |
| Procino Adam S | -- | Title Source Inc | |
| Procino Adam A | -- | Title Source Inc | |
| Procino Adam S | -- | Title Source Inc | |
| Procino Adam S | -- | Title Source Inc | |
| Procino Adam S | -- | Merdian Title Co | |
| Procino Adam Scott | -- | Meridian Title Co | |
| Procino Adam S | -- | Cache Title | |
| Procino Adam S | -- | Cache Title | |
| Procino Adam S | -- | None Available | |
| Procino Adam S | -- | None Available | |
| Procino Adam S | -- | 1St National Title Insurance | |
| Procinio Adam S | -- | 1St National Title | |
| Procino Adam S | -- | None Available | |
| Procino Adam S | -- | None Available |
Mortgage History
| Date | Status | Borrower | Loan Amount |
|---|---|---|---|
| Previous Owner | Hopkins Meredith Nichole | $999,999 | |
| Previous Owner | Procino Adam S | $644,149 | |
| Previous Owner | Procino Adam S | $562,000 | |
| Previous Owner | Procino Adam S | $559,500 | |
| Previous Owner | Procino Adam S | $385,725 | |
| Previous Owner | Procino Adam S | $390,000 | |
| Previous Owner | Procino Karen Joan | $10,000 | |
| Previous Owner | Procino Adam Scott | $375,000 | |
| Previous Owner | Procino Adam S | $350,000 | |
| Previous Owner | Procino Adam S | $350,000 | |
| Previous Owner | Procino Adam S | $371,825 | |
| Closed | Hopkins Meredith Nichole | $214,866 |
Property History
| Date | Event | Price | Change | Sq Ft Price |
|---|---|---|---|---|
| 03/17/2023 03/17/23 | Sold | -- | -- | -- |
| 02/16/2023 02/16/23 | Pending | -- | -- | -- |
| 02/03/2023 02/03/23 | For Sale | $1,500,000 | -- | $548 / Sq Ft |
Tax History Compared to Growth
Tax History
| Year | Tax Paid | Tax Assessment Tax Assessment Total Assessment is a certain percentage of the fair market value that is determined by local assessors to be the total taxable value of land and additions on the property. | Land | Improvement |
|---|---|---|---|---|
| 2023 | $4,366 | $762,967 | $137,500 | $625,467 |
| 2022 | $4,939 | $762,967 | $137,500 | $625,467 |
| 2021 | $3,354 | $450,234 | $137,500 | $312,734 |
| 2020 | $3,551 | $450,234 | $137,500 | $312,734 |
| 2019 | $3,867 | $467,947 | $137,500 | $330,447 |
| 2018 | $3,413 | $412,947 | $82,500 | $330,447 |
| 2017 | $3,172 | $412,947 | $82,500 | $330,447 |
| 2016 | $2,623 | $317,485 | $82,500 | $234,985 |
| 2015 | $2,201 | $251,395 | $0 | $0 |
| 2013 | $2,043 | $219,755 | $0 | $0 |
Agents Affiliated with this Home
-
Zach White

Seller's Agent in 2023
Zach White
KW Park City Keller Williams Real Estate
5 in this area
80 Total Sales
-
Christine Grenney

Buyer's Agent in 2023
Christine Grenney
Summit Sotheby's International Realty
(435) 640-4238
13 in this area
222 Total Sales
Map
Source: Park City Board of REALTORS®
MLS Number: 12300323
APN: SSS-4-528
- 1267 E Foxcrest Ct
- 1288 E Foxcrest Ct
- 5631 Kingsford Ave
- 5825 Kingsford Ave
- 6341 Silver Creek Dr
- 6530 Purple Poppy Ln
- 6495 Serviceberry Dr Unit B104
- 6495 Serviceberry Dr Unit B208
- 6495 Serviceberry Dr Unit B203
- 6495 Serviceberry Dr Unit B205
- 6495 Serviceberry Dr Unit B205
- 6592 Purple Poppy Ln Unit 117
- 6592 Purple Poppy Ln
- 6380 Silver Sage Dr
- 6523 Serviceberry Dr Unit A205
- 1152 Gambel Oak Way
- 1374 Gambel Oak Way
- 1151 Gambel Oak Way
- 1151 Gambel Oak Way Unit 54
- 1205 E Fox Crest Dr
- 1205 Foxcrest Dr
- 1197 Foxcrest Dr
- 1197 E Fox Crest Dr
- 1213 Foxcrest Dr
- 1213 E Fox Crest Dr
- 1189 Foxcrest Dr
- 1221 Foxcrest Dr
- 1221 E Fox Crest Dr
- 1208 Foxcrest Dr
- 1208 E Fox Crest Dr
- 1181 E Fox Crest Dr
- 1181 Foxcrest Dr
- 1216 Foxcrest Dr
- 1216 E Fox Crest Dr
- 1229 Foxcrest Dr
- 1229 E Fox Crest Dr
- 1224 Foxcrest Dr
- 1173 E Foxcrest Ct
- 1173 Foxcrest Dr
