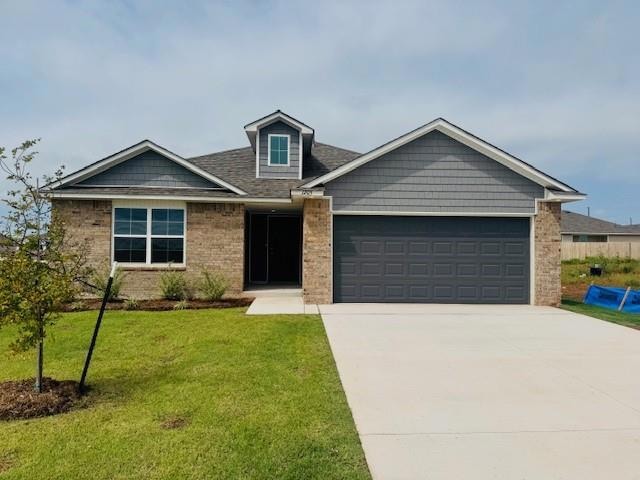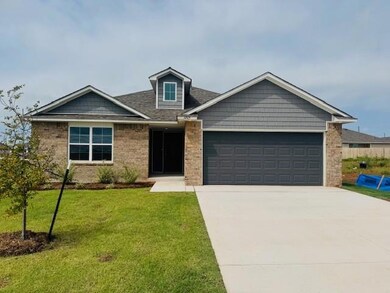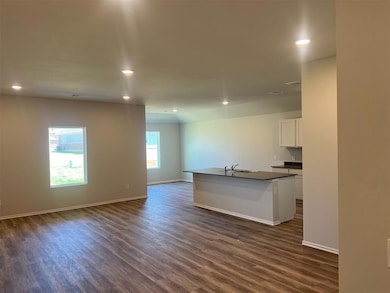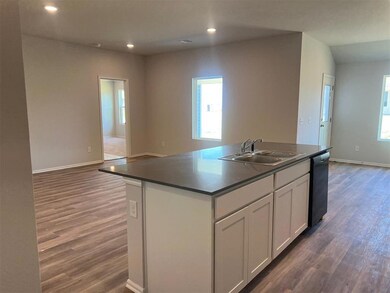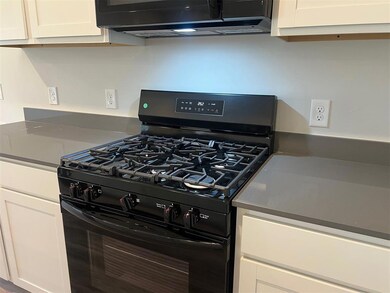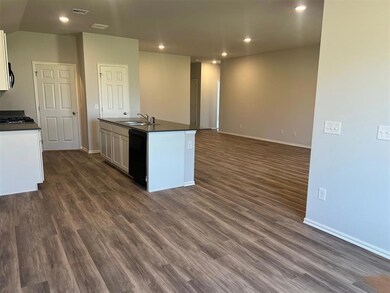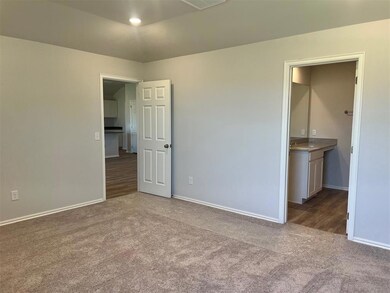1205 E Ruger Ln Mustang, OK 73064
Estimated payment $1,658/month
Highlights
- New Construction
- Traditional Architecture
- 2 Car Attached Garage
- Mustang Horizon Intermediate School Rated A-
- Corner Lot
- Double Pane Windows
About This Home
This beautiful 3-bedroom, 2-bath home is located on a desirable CORNER lot, just off N Sara Rd with easy access to I-240, shopping, dining, and attractions. Enjoy the convenience of living in the highly sought-after Mustang School District, close to schools and parks. The open-concept Belmore+ floor plan features an oversized kitchen island, sleek cabinetry, and ample counter space, perfect for cooking, casual dining, and entertaining. Natural light flows through the spacious layout, connecting the kitchen, dining, and living areas. Step outside to a large covered patio—ideal for outdoor dining, barbecues, or simply relaxing. Additional highlights include a utility room connected to the garage and a second bathroom conveniently located near the guest rooms. Don’t miss your chance to own this exceptional home in a prime Mustang location—contact us today! Here is the model home address so you can locate the community: 920 S Blackjack Lane, Mustang, OK 73064 Community is located right behind Atwoods in Mustang.
Open House Schedule
-
Sunday, November 23, 20251:00 to 5:00 pm11/23/2025 1:00:00 PM +00:0011/23/2025 5:00:00 PM +00:00Add to Calendar
Home Details
Home Type
- Single Family
Year Built
- Built in 2025 | New Construction
Lot Details
- 9,200 Sq Ft Lot
- Corner Lot
HOA Fees
- $25 Monthly HOA Fees
Parking
- 2 Car Attached Garage
- Driveway
Home Design
- Traditional Architecture
- Slab Foundation
- Brick Frame
- Composition Roof
Interior Spaces
- 1,502 Sq Ft Home
- 1-Story Property
- Double Pane Windows
- Fire and Smoke Detector
- Laundry Room
Kitchen
- Gas Oven
- Gas Range
- Dishwasher
Flooring
- Carpet
- Laminate
Bedrooms and Bathrooms
- 3 Bedrooms
- 2 Full Bathrooms
Outdoor Features
- Open Patio
Schools
- Mustang Elementary School
- Mustang Middle School
- Mustang High School
Utilities
- Central Heating and Cooling System
- Tankless Water Heater
Community Details
- Association fees include greenbelt
- Mandatory home owners association
Listing and Financial Details
- Legal Lot and Block 1 / 10
Map
Home Values in the Area
Average Home Value in this Area
Property History
| Date | Event | Price | List to Sale | Price per Sq Ft |
|---|---|---|---|---|
| 11/11/2025 11/11/25 | For Sale | $259,990 | -- | $173 / Sq Ft |
Source: MLSOK
MLS Number: 1200974
- 928 S Bear Ln
- 1212 E Ruger Ln
- 1208 E Ruger Ln
- 1220 E Ruger Ln
- 1224 E Ruger Ln
- 924 S Bear Ln
- 932 S Bear Ln
- 1005 S Colt Ln
- 929 S Buffalo Ln
- 921 S Buffalo Ln
- 1205 E Stetson Ln
- 925 S Buffalo Ln
- 1121 E Stetson Ln
- 1117 E Stetson Ln
- 1204 E Stetson Ln
- 1237 E Stetson Ln
- 1232 E Stetson Ln
- CALI Plan at Wild Horse Canyon
- KINGSTON Plan at Wild Horse Canyon
- ELGIN Plan at Wild Horse Canyon
- 1113 S Appaloosa Ln
- 1024 S Blackjack Ln
- 605 E Juniper Ln
- 360 N Pebble Creek Terrace
- 4004 Becky Ln
- 3433 Little Creek Dr
- 3633 Pete St
- 101 Fieldstone Way
- 320 E Georgia Terrace
- 2244 E Kellan Court Terrace
- 4017 Olivia St
- 4001 Olivia St
- 532 W Shadow Ridge Way
- 566 W Alamo Court Way
- 733 W Perry Dr
- 5608 Sanderling Rd
- 4328 Siena Ridge Blvd
- 8809 SW 55th St Unit B
- 5820 Shiloh Blvd
- 1135 W Johnathan Way
