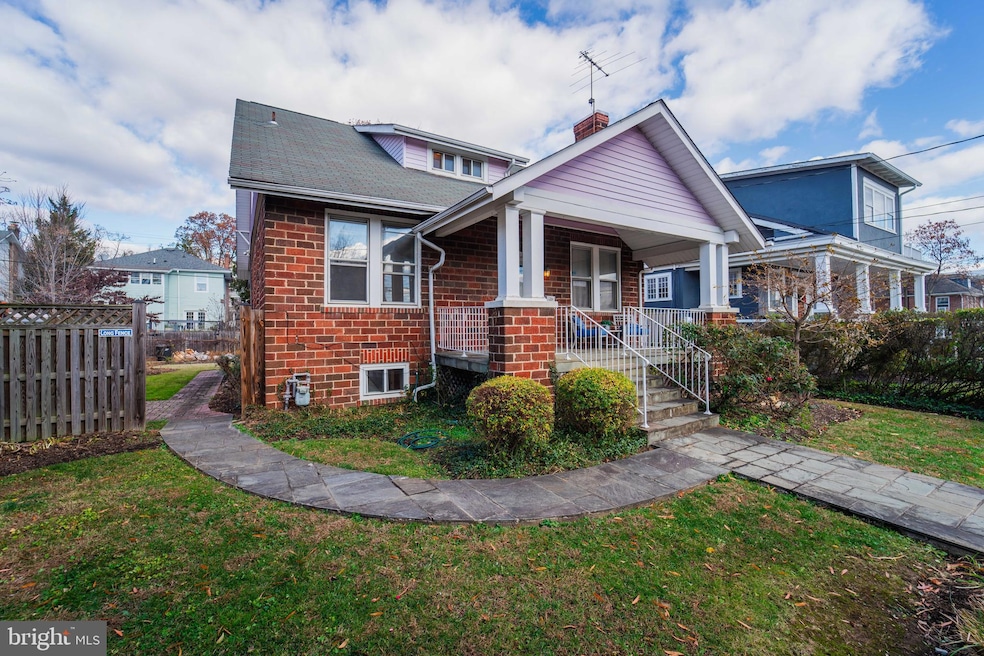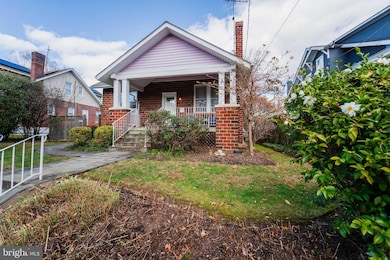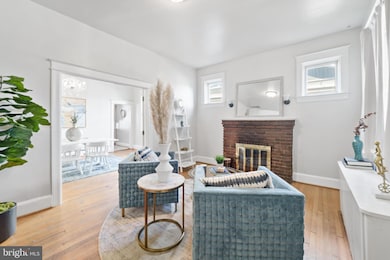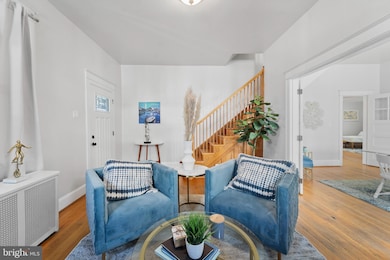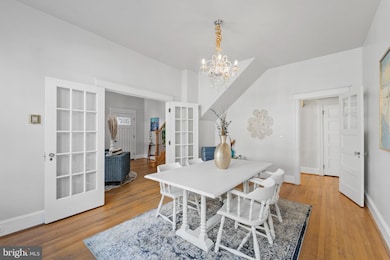
1205 Fern St NW Washington, DC 20012
Shepherd Park NeighborhoodHighlights
- 1 Fireplace
- No HOA
- 1 Car Attached Garage
- Shepherd Elementary School Rated A-
- Porch
- 5-minute walk to Marvin Caplan Park
About This Home
As of March 2024Step into a timeless embrace of history with this magnificent 3000+ square feet, six-bedroom, 3-full bathroom bungalow. Nestled just three blocks from the new Whole Foods market in the Walter Reed Development, this classic residence boasts unparalleled curb appeal, featuring a covered front porch adorned with ample seating and a backyard designed for the ultimate entertainer's dream.
Picture yourself sipping morning coffee and evening wine on the expansive front porch, soaking in the charm of this historic gem. As you step inside, be captivated by the grandeur of generous room proportions, elegant arches, original wood finishes, and an abundance of character. The main level showcases beautiful hardwood floors, a charming wood-burning fireplace with a mantle, separate living and dining rooms, and a spacious gourmet kitchen equipped with granite countertops and stainless steel appliances. Three generously sized bedrooms and a full bathroom complete the main level.
Venturing upstairs opens up possibilities for a sprawling master bedroom with Elfa fittings closet space and a sitting room, or the option to configure the upper level into two bedrooms with a shared full bathroom. The basement adds even more flexibility, once serving as an in-law suite with a full kitchenette, a bedroom, and a full bathroom, boasting its own private entrance. The lower level also provides additional office and living space, along with a convenient laundry room and an attached garage.
Stepping outside through the kitchen door, you'll find an expansive, meticulously landscaped rear yard and patio area—a perfect backdrop for outdoor gatherings. Parking is effortless with an attached garage and an additional private driveway spot. Located near the natural beauty of Rock Creek Park and hiking trails, this home seamlessly blends the charm of the old with the convenience of the new.
Enjoy proximity to amenities such as Whole Foods, Target, coffee shops, restaurants, and vibrant farmer’s markets—all just minutes away. Commuting is a breeze with easy access to the nearby Silver Spring and Takoma Metro stations, ensuring hassle-free travel and access to The Parks at Walter Reed. Families will appreciate the prime location within a 10 to 15-minute drive of multiple public/charter/private schools known for their excellence in education. Come witness the magic – see it to believe it!
Last Agent to Sell the Property
Samson Properties License #SP98373958 Listed on: 01/27/2024

Home Details
Home Type
- Single Family
Est. Annual Taxes
- $6,134
Year Built
- Built in 1924
Lot Details
- 5,531 Sq Ft Lot
- Back Yard Fenced
- Landscaped
- Property is in very good condition
- Property is zoned R1
Parking
- 1 Car Attached Garage
- 1 Driveway Space
- Garage Door Opener
Home Design
- Bungalow
- Brick Exterior Construction
- Slab Foundation
- Asphalt Roof
Interior Spaces
- Property has 3 Levels
- 1 Fireplace
- Screen For Fireplace
- Home Security System
Kitchen
- Gas Oven or Range
- Range Hood
- Dishwasher
- Disposal
Bedrooms and Bathrooms
Laundry
- Dryer
- Washer
Finished Basement
- Rear Basement Entry
- Laundry in Basement
- Natural lighting in basement
Outdoor Features
- Patio
- Porch
Utilities
- Central Air
- Radiator
- Hot Water Heating System
- 200+ Amp Service
- Natural Gas Water Heater
- Cable TV Available
Community Details
- No Home Owners Association
- Shepherd Park Subdivision, Bungalow Floorplan
Listing and Financial Details
- Assessor Parcel Number 2954//0011
Ownership History
Purchase Details
Home Financials for this Owner
Home Financials are based on the most recent Mortgage that was taken out on this home.Purchase Details
Purchase Details
Home Financials for this Owner
Home Financials are based on the most recent Mortgage that was taken out on this home.Similar Homes in Washington, DC
Home Values in the Area
Average Home Value in this Area
Purchase History
| Date | Type | Sale Price | Title Company |
|---|---|---|---|
| Deed | $980,000 | None Listed On Document | |
| Deed | -- | None Listed On Document | |
| Warranty Deed | $585,000 | -- |
Mortgage History
| Date | Status | Loan Amount | Loan Type |
|---|---|---|---|
| Open | $931,000 | Construction | |
| Previous Owner | $458,500 | Adjustable Rate Mortgage/ARM | |
| Previous Owner | $468,000 | New Conventional |
Property History
| Date | Event | Price | Change | Sq Ft Price |
|---|---|---|---|---|
| 03/26/2024 03/26/24 | Sold | $980,000 | +0.5% | $320 / Sq Ft |
| 02/07/2024 02/07/24 | Pending | -- | -- | -- |
| 01/27/2024 01/27/24 | For Sale | $975,000 | 0.0% | $318 / Sq Ft |
| 10/05/2019 10/05/19 | Rented | $4,000 | 0.0% | -- |
| 08/08/2019 08/08/19 | For Rent | $4,000 | 0.0% | -- |
| 06/29/2012 06/29/12 | Sold | $585,000 | -2.5% | $288 / Sq Ft |
| 05/25/2012 05/25/12 | Pending | -- | -- | -- |
| 05/19/2012 05/19/12 | Price Changed | $599,900 | -4.0% | $296 / Sq Ft |
| 04/23/2012 04/23/12 | For Sale | $625,000 | -- | $308 / Sq Ft |
Tax History Compared to Growth
Tax History
| Year | Tax Paid | Tax Assessment Tax Assessment Total Assessment is a certain percentage of the fair market value that is determined by local assessors to be the total taxable value of land and additions on the property. | Land | Improvement |
|---|---|---|---|---|
| 2024 | $7,272 | $947,570 | $460,290 | $487,280 |
| 2023 | $6,637 | $864,810 | $419,410 | $445,400 |
| 2022 | $6,134 | $800,390 | $385,310 | $415,080 |
| 2021 | $5,959 | $777,350 | $379,580 | $397,770 |
| 2020 | $5,835 | $762,150 | $369,860 | $392,290 |
| 2019 | $5,745 | $750,790 | $362,140 | $388,650 |
| 2018 | $5,574 | $729,100 | $0 | $0 |
| 2017 | $5,319 | $698,160 | $0 | $0 |
| 2016 | $5,218 | $685,530 | $0 | $0 |
| 2015 | $4,778 | $652,790 | $0 | $0 |
| 2014 | $4,354 | $582,440 | $0 | $0 |
Agents Affiliated with this Home
-

Seller's Agent in 2024
Christopher Chambers
Samson Properties
(301) 775-4710
2 in this area
186 Total Sales
-

Seller Co-Listing Agent in 2024
Markus Smith
Samson Properties
(240) 997-5971
1 in this area
116 Total Sales
-
D
Buyer's Agent in 2024
Daniel Hailu
Taylor Properties
(202) 500-5095
1 in this area
94 Total Sales
-

Seller's Agent in 2019
Mary Asmar
Long & Foster
(202) 262-0718
-

Seller Co-Listing Agent in 2019
Maria Webb Gomes
Long & Foster
(202) 487-5522
7 Total Sales
-
S
Seller's Agent in 2012
Sarah Toppins
Long & Foster
Map
Source: Bright MLS
MLS Number: DCDC2126284
APN: 2954-0011
- 1117 Fern St NW
- 1101 Fern St NW Unit 301
- 7175 12th St NW Unit 411
- 7175 12th St NW Unit 311
- 7175 12th St NW Unit 217
- 7175 12th St NW Unit 517
- 7175 12th St NW Unit 506
- 7175 12th St NW Unit 314
- 7175 12th St NW Unit 601
- 1305 Fern St NW
- 7229 Georgia Ave NW Unit A
- 7225 Georgia Ave NW Unit 16-A
- 7125 Georgia Ave NW Unit 4
- 7125 Georgia Ave NW Unit 1
- 7125 Georgia Ave NW Unit 2
- 7125 Georgia Ave NW Unit 5
- 7125 Georgia Ave NW Unit 7
- 7125 Georgia Ave NW Unit 9
- 814 Geranium St NW
- 1306 Holly St NW
