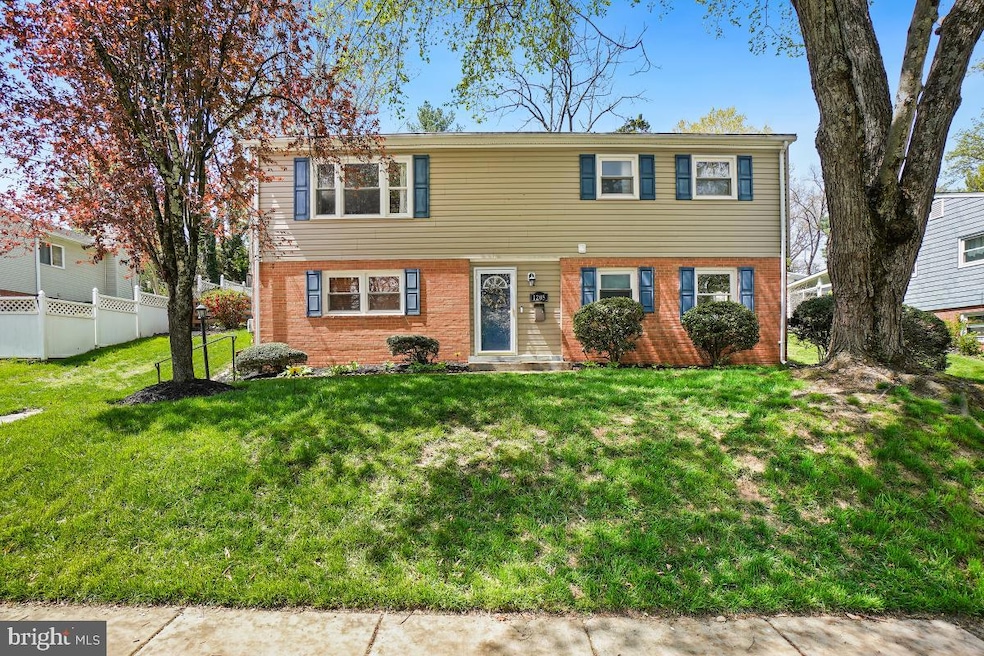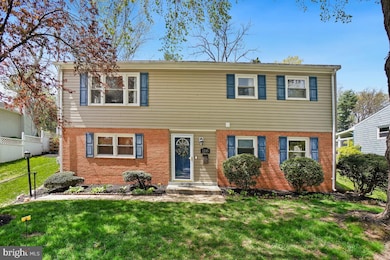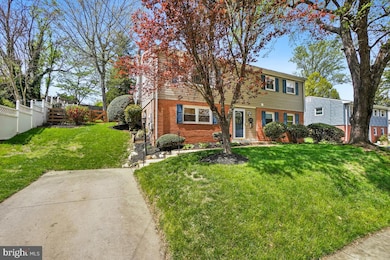
1205 Gladstone Dr Rockville, MD 20851
East Rockville NeighborhoodHighlights
- Deck
- Traditional Floor Plan
- Main Floor Bedroom
- Rockville High School Rated A
- Wood Flooring
- No HOA
About This Home
As of August 2025This rare residence, thoughtfully renovated in 2010 (Siding, Roof, Windows and HVAC are among the Big ticket items that were replaced in 2010), offers an impressive 2,161 square feet of refined living space. With five generously sized bedrooms and three full bathrooms, the home is ideal for comfortable family living and gracious entertaining.
The gourmet kitchen features granite countertops, stainless steel appliances, and flows seamlessly into the main living areas enhanced by hardwood flooring, custom millwork, and an inviting sunroom filled with natural light.
Perfectly positioned near major shopping destinations and public transportation, the property is also within walking distance to local public schools and two notable parks: the historic Glenview Mansion and the Croydon Creek Nature Center.
This is a rare opportunity to own a turnkey home that combines classic architectural charm with modern amenities in a highly sought-after location.
Last Agent to Sell the Property
RE/MAX Premiere Selections License #526628 Listed on: 05/27/2025

Home Details
Home Type
- Single Family
Est. Annual Taxes
- $6,810
Year Built
- Built in 1960 | Remodeled in 2010
Lot Details
- 7,500 Sq Ft Lot
- Wood Fence
- Aluminum or Metal Fence
- Property is in excellent condition
- Property is zoned R75
Home Design
- Brick Exterior Construction
- Architectural Shingle Roof
- Concrete Perimeter Foundation
Interior Spaces
- 2,161 Sq Ft Home
- Property has 2 Levels
- Traditional Floor Plan
- Wood Burning Fireplace
- Replacement Windows
- Formal Dining Room
Kitchen
- Breakfast Area or Nook
- Gas Oven or Range
- Built-In Microwave
- Ice Maker
- Dishwasher
- Stainless Steel Appliances
- Upgraded Countertops
- Disposal
Flooring
- Wood
- Carpet
- Ceramic Tile
Bedrooms and Bathrooms
- Soaking Tub
- Bathtub with Shower
- Walk-in Shower
Laundry
- Laundry on main level
- Dryer
- Washer
Parking
- 2 Parking Spaces
- Driveway
- On-Street Parking
Outdoor Features
- Deck
- Shed
- Porch
Utilities
- Central Heating and Cooling System
- Vented Exhaust Fan
- Natural Gas Water Heater
- Cable TV Available
Community Details
- No Home Owners Association
- St Marys Park Subdivision
Listing and Financial Details
- Tax Lot 3
- Assessor Parcel Number 160400208980
Ownership History
Purchase Details
Home Financials for this Owner
Home Financials are based on the most recent Mortgage that was taken out on this home.Purchase Details
Purchase Details
Home Financials for this Owner
Home Financials are based on the most recent Mortgage that was taken out on this home.Similar Homes in Rockville, MD
Home Values in the Area
Average Home Value in this Area
Purchase History
| Date | Type | Sale Price | Title Company |
|---|---|---|---|
| Special Warranty Deed | $430,000 | Title Forward | |
| Deed | $240,000 | -- | |
| Deed | $499,000 | -- |
Mortgage History
| Date | Status | Loan Amount | Loan Type |
|---|---|---|---|
| Open | $310,720 | New Conventional | |
| Closed | $344,000 | New Conventional | |
| Previous Owner | $331,200 | New Conventional | |
| Previous Owner | $399,200 | Adjustable Rate Mortgage/ARM |
Property History
| Date | Event | Price | Change | Sq Ft Price |
|---|---|---|---|---|
| 08/14/2025 08/14/25 | Sold | $635,000 | +0.8% | $294 / Sq Ft |
| 07/11/2025 07/11/25 | Pending | -- | -- | -- |
| 07/04/2025 07/04/25 | For Sale | $629,999 | 0.0% | $292 / Sq Ft |
| 06/01/2025 06/01/25 | Off Market | $629,999 | -- | -- |
| 05/27/2025 05/27/25 | For Sale | $629,999 | +46.5% | $292 / Sq Ft |
| 06/03/2014 06/03/14 | Sold | $430,000 | +2.4% | $190 / Sq Ft |
| 05/01/2014 05/01/14 | Pending | -- | -- | -- |
| 04/29/2014 04/29/14 | For Sale | $419,900 | -- | $186 / Sq Ft |
Tax History Compared to Growth
Tax History
| Year | Tax Paid | Tax Assessment Tax Assessment Total Assessment is a certain percentage of the fair market value that is determined by local assessors to be the total taxable value of land and additions on the property. | Land | Improvement |
|---|---|---|---|---|
| 2025 | $6,810 | $495,700 | -- | -- |
| 2024 | $6,810 | $457,500 | $0 | $0 |
| 2023 | $5,538 | $419,300 | $188,100 | $231,200 |
| 2022 | $5,267 | $408,433 | $0 | $0 |
| 2021 | $4,246 | $397,567 | $0 | $0 |
| 2020 | $4,246 | $386,700 | $179,100 | $207,600 |
| 2019 | $4,805 | $378,100 | $0 | $0 |
| 2018 | $4,370 | $369,500 | $0 | $0 |
| 2017 | $3,639 | $360,900 | $0 | $0 |
| 2016 | $3,389 | $344,267 | $0 | $0 |
| 2015 | $3,389 | $327,633 | $0 | $0 |
| 2014 | $3,389 | $311,000 | $0 | $0 |
Agents Affiliated with this Home
-
Asif Qadir

Seller's Agent in 2025
Asif Qadir
RE/MAX
(301) 674-7812
2 in this area
101 Total Sales
-
Mary Neubauer

Buyer's Agent in 2025
Mary Neubauer
Charis Realty Group
(301) 525-6274
1 in this area
59 Total Sales
-
Youssef Zeroual

Seller's Agent in 2014
Youssef Zeroual
Weichert Corporate
(571) 276-1756
133 Total Sales
-
J
Buyer's Agent in 2014
James Russell
Redfin Corp
Map
Source: Bright MLS
MLS Number: MDMC2176576
APN: 04-00208980
- 400 Calvin Ln
- 4 Calvin Ct
- 803 Burdette Rd
- 307 Nimitz Ave
- 36 Rockcrest Cir
- 1627 Marshall Ave
- 1620 Gruenther Ave
- 1714 Veirs Mill Rd
- 1111 Edmonston Dr
- 1620 Forbes St
- 202 Nimitz Ave
- 1103 Edmonston Dr
- 634 Lincoln St
- 712 Crabb Ave
- 310 Baltimore Rd
- 1208 Autre Ct
- 13205 Okinawa Ave
- 1204 Parrish Dr
- 1803 Crawford Dr
- 302 Highland Ave






