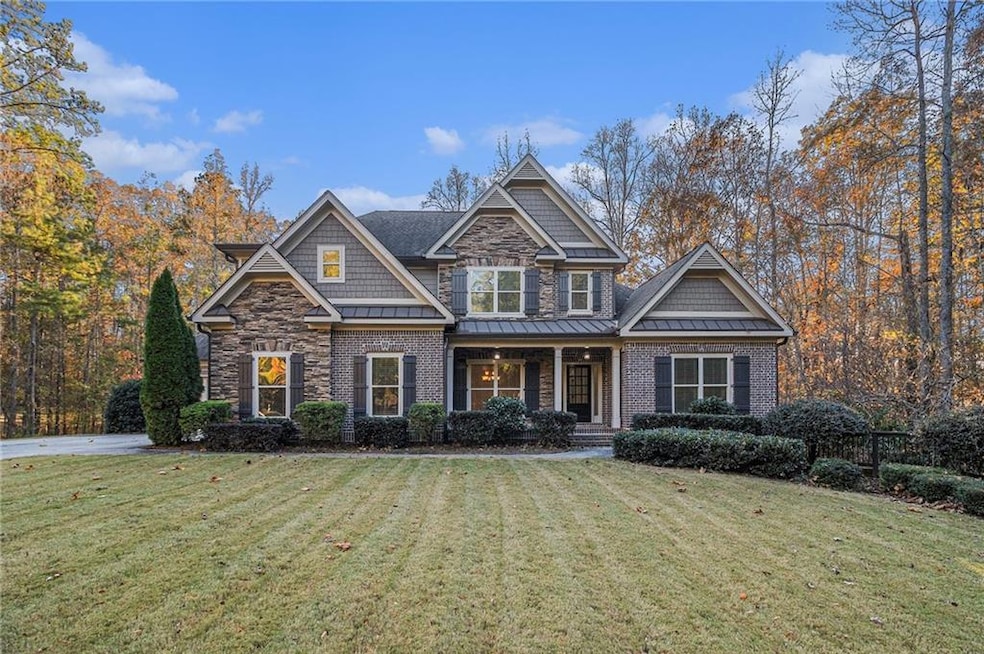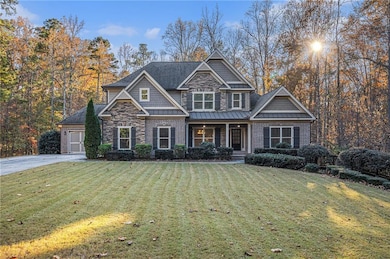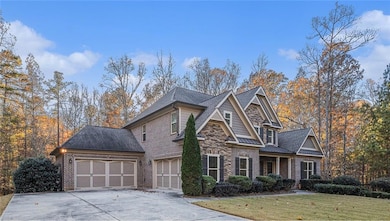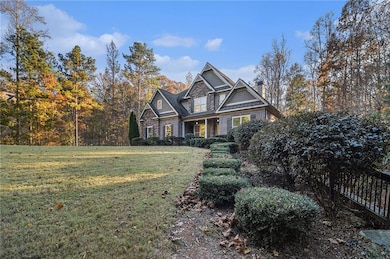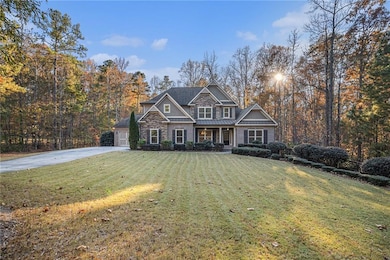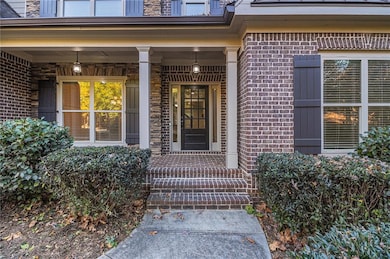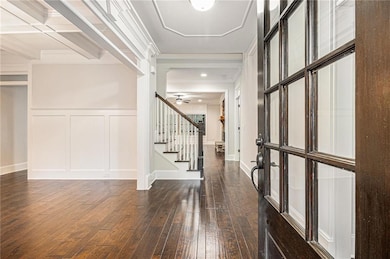1205 Highgrove Ct Monroe, GA 30655
Estimated payment $4,619/month
Highlights
- Gated Community
- View of Trees or Woods
- Deck
- Youth Elementary School Rated A
- 2.6 Acre Lot
- Vaulted Ceiling
About This Home
Welcome to 1205 Highgrove Court, a stunning all-brick custom estate gracefully situated on 2.6 acres in the prestigious
High Grove gated community, known for its distinctive homes, manicured grounds, and timeless Southern architecture.
Located within the Walnut Grove School District, this remarkable residence offers sophistication, comfort, and exceptional
craftsmanship throughout.
A charming covered rocking chair front porch invites you inside, where a grand foyer sets the tone for the home’s warm
and elegant design. On either side of the entryway, you’ll find a coffered formal dining room ideal for entertaining and a
formal living room perfect for intimate gatherings or quiet reflection.
At the heart of the home lies a gourmet chef’s kitchen that seamlessly blends function and beauty. Highlights include
granite countertops, an expansive center island, custom cabinetry, stainless steel appliances with a gas cooktop and
double ovens, a walk-in pantry, and a butler’s pantry connecting to the dining room for effortless hosting. The kitchen
opens to a spacious and light-filled family room featuring custom built-ins, large windows overlooking the backyard, and
rich hardwood floors, creating a welcoming and open atmosphere perfect for everyday living.
The primary suite on the main level is a true retreat, offering tray ceilings, his-and-hers walk-in closets, and a spa-inspired
bathroom with dual granite vanities, a soaking tub, and a tiled walk-in shower. Thoughtful details continue with a
mudroom, a dedicated home office with built-in cabinetry, and a large laundry room offering both convenience and
storage.
Upstairs, you’ll find three spacious secondary bedrooms, each with walk-in closets. One bedroom offers a private en-suite
bath, another features direct access to a shared bath, and a large loft area provides versatile space for a media room,
play area, or secondary office.
The full daylight basement offers incredible potential for future expansion—whether finished as an entertainment level,
home gym, or in-law suite—and still allows for ample storage. Step outside to enjoy a covered rear deck overlooking the
peaceful and private wooded backyard, a perfect setting for quiet evenings, outdoor dining, or entertaining guests. A fourcar attached garage ensures plenty of space for vehicles, storage, or a workshop.
Located in the exclusive High Grove community, this home combines privacy, elegance, and convenience. Residents
enjoy the tranquility of gated living while being only minutes from downtown Monroe’s charming shops, local restaurants,
and vibrant community events.
1205 Highgrove Court is a home that truly has it all—modern luxury, timeless craftsmanship, and a peaceful setting that
perfectly complements its refined design.
Home Details
Home Type
- Single Family
Est. Annual Taxes
- $6,781
Year Built
- Built in 2017
Lot Details
- 2.6 Acre Lot
- Lot Dimensions are 292x94x489x34x68x68x388
- Property fronts a county road
- Back and Front Yard
HOA Fees
- $75 Monthly HOA Fees
Parking
- 4 Car Garage
- Side Facing Garage
- Driveway
Home Design
- Traditional Architecture
- Shingle Roof
- Composition Roof
- Four Sided Brick Exterior Elevation
- Concrete Perimeter Foundation
Interior Spaces
- 3,862 Sq Ft Home
- 2-Story Property
- Bookcases
- Coffered Ceiling
- Tray Ceiling
- Vaulted Ceiling
- Insulated Windows
- Mud Room
- Entrance Foyer
- Family Room with Fireplace
- Living Room
- Formal Dining Room
- Home Office
- Loft
- Views of Woods
- Pull Down Stairs to Attic
Kitchen
- Open to Family Room
- Eat-In Kitchen
- Walk-In Pantry
- Butlers Pantry
- Double Oven
- Gas Cooktop
- Microwave
- Dishwasher
- Kitchen Island
- Stone Countertops
- White Kitchen Cabinets
- Wine Rack
Flooring
- Wood
- Carpet
- Ceramic Tile
Bedrooms and Bathrooms
- 4 Bedrooms | 1 Primary Bedroom on Main
- Dual Closets
- Walk-In Closet
- Vaulted Bathroom Ceilings
- Dual Vanity Sinks in Primary Bathroom
- Separate Shower in Primary Bathroom
- Soaking Tub
Laundry
- Laundry Room
- Laundry on main level
- 220 Volts In Laundry
Unfinished Basement
- Basement Fills Entire Space Under The House
- Interior and Exterior Basement Entry
- Natural lighting in basement
Home Security
- Security Gate
- Fire and Smoke Detector
Outdoor Features
- Deck
- Covered Patio or Porch
Schools
- Youth Elementary And Middle School
- Walnut Grove High School
Utilities
- Central Heating and Cooling System
- 110 Volts
- Septic Tank
- Cable TV Available
Listing and Financial Details
- Tax Lot 13
- Assessor Parcel Number N063F00000013000
Community Details
Overview
- $1,000 Initiation Fee
- Highgrove Community Assoc Association
- Highgrove Subdivision
Security
- Gated Community
Map
Home Values in the Area
Average Home Value in this Area
Tax History
| Year | Tax Paid | Tax Assessment Tax Assessment Total Assessment is a certain percentage of the fair market value that is determined by local assessors to be the total taxable value of land and additions on the property. | Land | Improvement |
|---|---|---|---|---|
| 2024 | $6,781 | $273,480 | $58,000 | $215,480 |
| 2023 | $6,572 | $247,560 | $40,000 | $207,560 |
| 2022 | $6,458 | $223,880 | $40,000 | $183,880 |
| 2021 | $6,147 | $198,720 | $40,000 | $158,720 |
| 2020 | $6,171 | $192,520 | $40,000 | $152,520 |
| 2019 | $5,982 | $172,920 | $39,600 | $133,320 |
| 2018 | $5,746 | $172,920 | $39,600 | $133,320 |
| 2017 | $682 | $19,800 | $19,800 | $0 |
| 2016 | $453 | $11,880 | $11,880 | $0 |
| 2015 | $460 | $11,880 | $11,880 | $0 |
| 2014 | $470 | $11,880 | $0 | $0 |
Property History
| Date | Event | Price | List to Sale | Price per Sq Ft | Prior Sale |
|---|---|---|---|---|---|
| 11/14/2025 11/14/25 | For Sale | $755,000 | +43.3% | $195 / Sq Ft | |
| 08/29/2017 08/29/17 | Sold | $526,892 | +0.9% | $145 / Sq Ft | View Prior Sale |
| 08/10/2017 08/10/17 | Pending | -- | -- | -- | |
| 07/26/2017 07/26/17 | For Sale | $522,267 | -- | $144 / Sq Ft |
Purchase History
| Date | Type | Sale Price | Title Company |
|---|---|---|---|
| Warranty Deed | $526,892 | -- | |
| Warranty Deed | -- | -- |
Mortgage History
| Date | Status | Loan Amount | Loan Type |
|---|---|---|---|
| Open | $421,514 | New Conventional |
Source: First Multiple Listing Service (FMLS)
MLS Number: 7680853
APN: N063F00000013000
- 1211 Highgrove Ct
- 1005 Highgrove Dr
- 1081 Hawthorn Ct
- 400 Jordan Ct
- 635 Nunnally Farm Rd
- 3395 Timberland Rd
- 2235 Hawthorne Trace
- 6440 Old Mill Ln
- 3980 Lakeside Blvd Unit 3
- 4335 Lakeside Blvd Unit 6
- 1530 Giles Rd
- 6065 Chestnut Trail
- Riley A.3 2 Side Entry Plan at Nunnally Farm Rd
- 543 Sterling Water Dr
- 2600 Old Highway 138
- 2061 Bay Ct
- 3940 Lakeside Blvd
- 2340 Amber Hills Way
- 3281 Greystone Ct
- 705 Morgans Ridge Dr Unit 27
- 703 Morgans Ridge Dr
- 3141 Oakmont Dr
- 52 Overlook Rd
- 1770 River Bluff Rd
- 3930 Grove Trail
- 781 Grove Trail
- 514 Michael Cir
- 507 Heritage Ridge Dr
- 413 Vista Way
- 714 Thompson Ridge Dr
- 4541 Center Hill Church Rd
- 240 Elm Place
- 506 Stonecrest Place
- 2121 Charmond Dr
