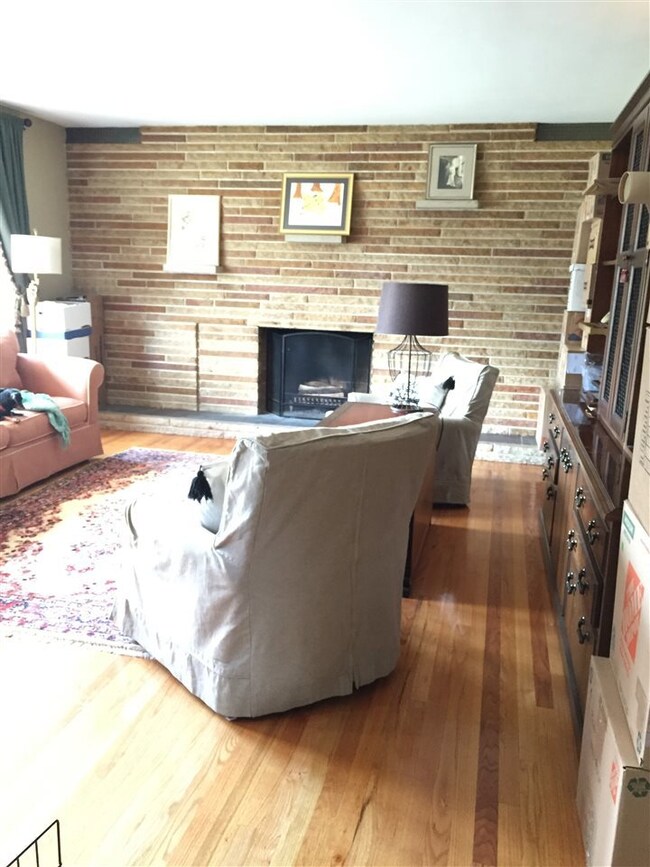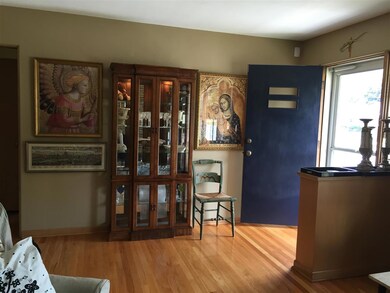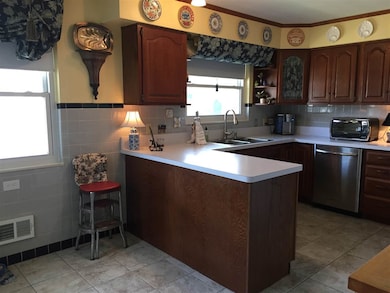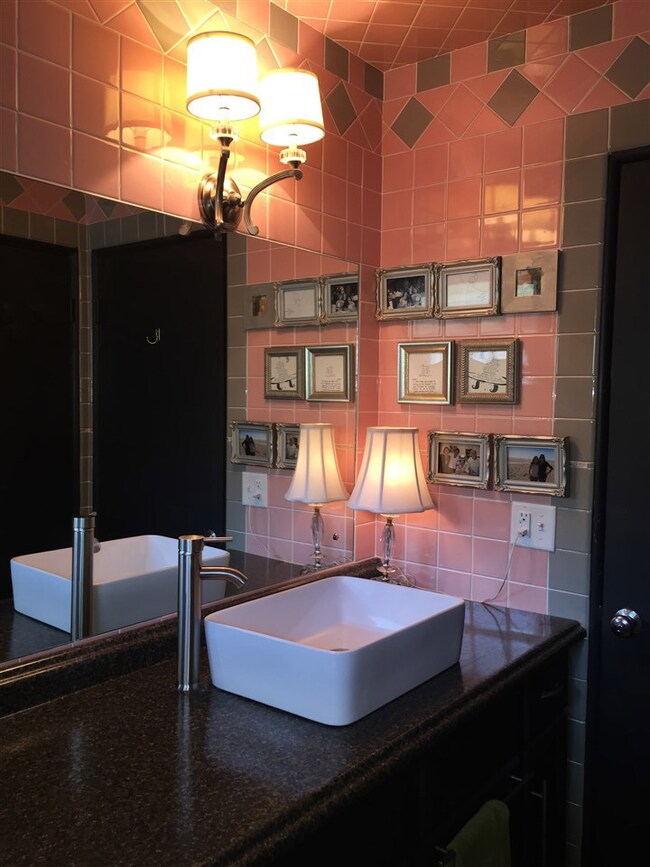
1205 Iroquois St South Bend, IN 46617
North Shore Triangle NeighborhoodHighlights
- Ranch Style House
- Corner Lot
- Eat-In Kitchen
- Wood Flooring
- 1 Car Attached Garage
- 4-minute walk to Parkovash Park
About This Home
As of August 2015TLC abounds in this loaded home. Enjoy from the moment of possession. Solid surface floors throughout with hardwoods and ceramic tile. Recently decorated. Updated bathrooms, New Steel entry doors, New UV blocking windows, pocket doors. Low maintenance Stone exterior with sprinkler system and just enough landscaped lawn to make it easy and enjoyable. Natural gas grill on the patio outside the comfortable 4-season room is great for entertaining. Lower level has a den, Bathroom with ceramic tile shower, Awesome bar with good old Kelvinator (experienced... could tell stories while) keeping beverages cold. Walk to SMC,HC, ND, SJHS, DOWNTOWN SOUTH BEND, PARKS, RIVER, SHOPPING. A nice place to live
Last Agent to Sell the Property
Steve Matz
Coldwell Banker Real Estate Group Listed on: 08/10/2015
Home Details
Home Type
- Single Family
Est. Annual Taxes
- $1,026
Year Built
- Built in 1955
Lot Details
- 5,580 Sq Ft Lot
- Lot Dimensions are 45' x 124'
- Chain Link Fence
- Landscaped
- Corner Lot
- Level Lot
- Irrigation
Parking
- 1 Car Attached Garage
- Garage Door Opener
- Driveway
Home Design
- Ranch Style House
- Poured Concrete
- Shingle Roof
- Asphalt Roof
- Stone Exterior Construction
Interior Spaces
- Bar
- Woodwork
- Ceiling Fan
- Wood Burning Fireplace
- Double Pane Windows
- ENERGY STAR Qualified Windows with Low Emissivity
- Insulated Windows
- Pocket Doors
- ENERGY STAR Qualified Doors
- Insulated Doors
- Living Room with Fireplace
- Fire and Smoke Detector
- Gas And Electric Dryer Hookup
Kitchen
- Eat-In Kitchen
- Breakfast Bar
- Laminate Countertops
Flooring
- Wood
- Vinyl
Bedrooms and Bathrooms
- 2 Bedrooms
- Bathtub with Shower
- Separate Shower
Finished Basement
- Basement Fills Entire Space Under The House
- 1 Bathroom in Basement
Eco-Friendly Details
- Energy-Efficient Appliances
- Energy-Efficient HVAC
- Energy-Efficient Insulation
- Energy-Efficient Doors
Schools
- Madison Elementary School
- Clay Middle School
- Clay High School
Utilities
- Forced Air Heating and Cooling System
- SEER Rated 13+ Air Conditioning Units
- High-Efficiency Furnace
- Heating System Uses Gas
- ENERGY STAR Qualified Water Heater
- Cable TV Available
Additional Features
- Patio
- Suburban Location
Listing and Financial Details
- Assessor Parcel Number 71-08-02-228-007.000-026
Ownership History
Purchase Details
Home Financials for this Owner
Home Financials are based on the most recent Mortgage that was taken out on this home.Purchase Details
Home Financials for this Owner
Home Financials are based on the most recent Mortgage that was taken out on this home.Purchase Details
Home Financials for this Owner
Home Financials are based on the most recent Mortgage that was taken out on this home.Purchase Details
Home Financials for this Owner
Home Financials are based on the most recent Mortgage that was taken out on this home.Purchase Details
Home Financials for this Owner
Home Financials are based on the most recent Mortgage that was taken out on this home.Purchase Details
Similar Homes in South Bend, IN
Home Values in the Area
Average Home Value in this Area
Purchase History
| Date | Type | Sale Price | Title Company |
|---|---|---|---|
| Warranty Deed | -- | None Available | |
| Warranty Deed | -- | -- | |
| Warranty Deed | -- | Meridian Title | |
| Warranty Deed | -- | Maridian Title Corp | |
| Warranty Deed | -- | Metropolitan Title In Llc | |
| Interfamily Deed Transfer | -- | None Available |
Mortgage History
| Date | Status | Loan Amount | Loan Type |
|---|---|---|---|
| Open | $109,125 | New Conventional | |
| Closed | $109,125 | New Conventional | |
| Previous Owner | $27,000 | New Conventional | |
| Previous Owner | $118,655 | New Conventional | |
| Previous Owner | $76,000 | New Conventional | |
| Previous Owner | $92,591 | FHA |
Property History
| Date | Event | Price | Change | Sq Ft Price |
|---|---|---|---|---|
| 08/31/2015 08/31/15 | Sold | $135,000 | 0.0% | $63 / Sq Ft |
| 08/14/2015 08/14/15 | Pending | -- | -- | -- |
| 08/10/2015 08/10/15 | For Sale | $135,000 | +47.1% | $63 / Sq Ft |
| 02/29/2012 02/29/12 | Sold | $91,782 | -8.1% | $86 / Sq Ft |
| 01/24/2012 01/24/12 | Pending | -- | -- | -- |
| 11/28/2011 11/28/11 | For Sale | $99,900 | -- | $94 / Sq Ft |
Tax History Compared to Growth
Tax History
| Year | Tax Paid | Tax Assessment Tax Assessment Total Assessment is a certain percentage of the fair market value that is determined by local assessors to be the total taxable value of land and additions on the property. | Land | Improvement |
|---|---|---|---|---|
| 2024 | $4,559 | $325,200 | $13,800 | $311,400 |
| 2023 | $4,516 | $189,000 | $13,400 | $175,600 |
| 2022 | $3,653 | $226,300 | $20,300 | $206,000 |
| 2021 | $4,623 | $190,300 | $28,900 | $161,400 |
| 2020 | $4,395 | $180,900 | $26,600 | $154,300 |
| 2019 | $3,319 | $163,300 | $24,000 | $139,300 |
| 2018 | $1,811 | $149,700 | $21,900 | $127,800 |
| 2017 | $1,853 | $146,400 | $21,900 | $124,500 |
| 2016 | $1,485 | $117,100 | $17,500 | $99,600 |
| 2014 | $1,198 | $99,600 | $17,500 | $82,100 |
| 2013 | $1,026 | $85,900 | $15,100 | $70,800 |
Agents Affiliated with this Home
-
S
Seller's Agent in 2015
Steve Matz
Coldwell Banker Real Estate Group
-

Buyer's Agent in 2015
Tamara Harke
Coldwell Banker Real Estate Group
(574) 514-9592
2 in this area
145 Total Sales
-

Seller's Agent in 2012
Susan Ullery
RE/MAX
(574) 235-3446
2 in this area
196 Total Sales
-
B
Buyer's Agent in 2012
Barry Hawkins
Coldwell Banker Real Estate Group
Map
Source: Indiana Regional MLS
MLS Number: 201538553
APN: 71-08-02-228-007.000-026
- 412 Tonti St
- 505 W North Shore Dr
- 507 Ostemo Place
- 602 W Angela Blvd
- 702 W Angela Blvd
- 1040 Woodward Ave
- 232 Marquette Ave
- 1428 Marigold Way Unit 106
- 209 Marquette Ave
- 1060 Woodward Ave
- 134 Wakewa Ave
- 120 Marquette Ave
- 836 Dushane Ct
- 1101 Woodward Ave
- 113 W North Shore Dr
- 1026 N Michigan St
- 739 Leland Ave
- 1208 Leeper Ave
- 1116 Allen St
- 122 E North Shore Dr






