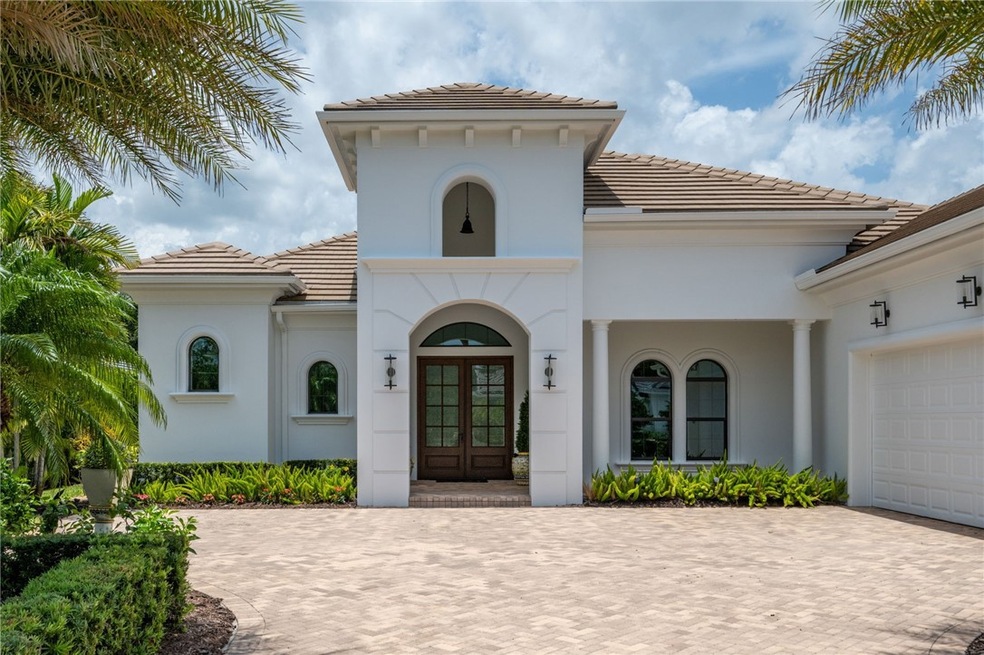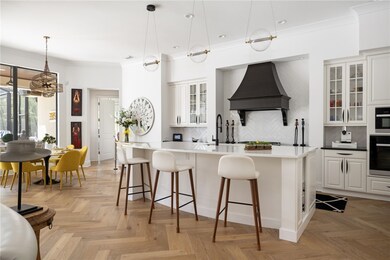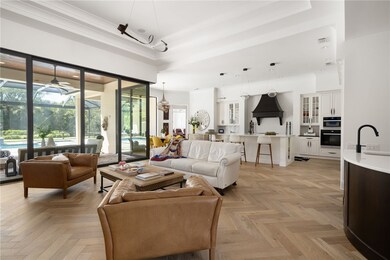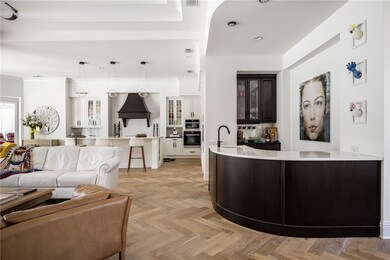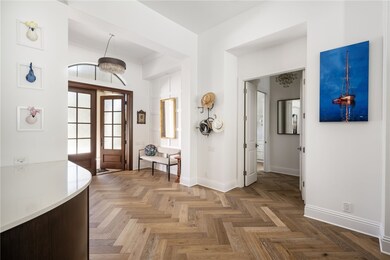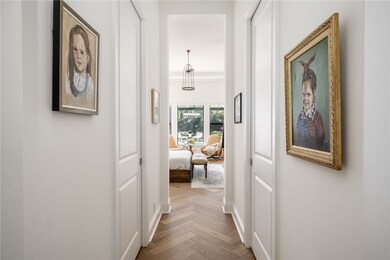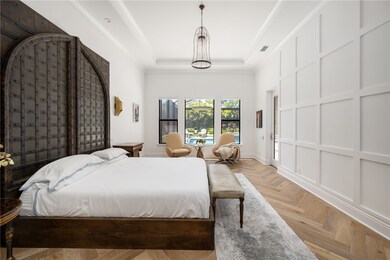1205 Isla Verde Square Indian River Shores, FL 32963
Estimated payment $14,016/month
Highlights
- Fitness Center
- Gated with Attendant
- Clubhouse
- Beachland Elementary School Rated A-
- Cabana
- Wood Flooring
About This Home
Absolutely stunning 2017 home on beautifully landscaped .41-acre lot! This 3b/3b/3c gem includes office + den, all tastefully renovated with top-of-the-line finishes. The open floor plan flows to a private, oversized patio with full spa—perfect for entertaining. Amazing cook’s kitchen incl. Miele appliances & designer touches throughout. Large heated & screened pool included. The elegant primary suite offers custom details, generous space & undeniable wow factor. Interior full bar with ice maker is just off the great room. French oak floors enrich the home. Every inch of this home impresses!
Listing Agent
Berkshire Hathaway Florida Brokerage Phone: 772-231-1270 License #0672183 Listed on: 09/17/2025

Co-Listing Agent
Berkshire Hathaway Florida Brokerage Phone: 772-231-1270 License #3290237
Home Details
Home Type
- Single Family
Est. Annual Taxes
- $7,063
Year Built
- Built in 2017
Lot Details
- 0.41 Acre Lot
- Lot Dimensions are 85x211
- East Facing Home
- Fenced
- Sprinkler System
Parking
- 3 Car Garage
Home Design
- Tile Roof
- Stucco
Interior Spaces
- 3,263 Sq Ft Home
- 1-Story Property
- Crown Molding
- High Ceiling
- Window Treatments
- Sliding Doors
- Pool Views
Kitchen
- Built-In Oven
- Cooktop
- Microwave
- Dishwasher
- Wine Cooler
- Kitchen Island
- Disposal
Flooring
- Wood
- Tile
Bedrooms and Bathrooms
- 3 Bedrooms
- Split Bedroom Floorplan
- Closet Cabinetry
- 3 Full Bathrooms
Laundry
- Laundry Room
- Washer
- Laundry Tub
Pool
- Cabana
- Free Form Pool
Outdoor Features
- Covered Patio or Porch
Utilities
- Central Heating and Cooling System
- Power Generator
- Electric Water Heater
- Water Purifier
Listing and Financial Details
- Tax Lot 3
- Assessor Parcel Number 32390100022001100003.0
Community Details
Overview
- Association fees include common areas, ground maintenance, recreation facilities, reserve fund, security
- Castle Group Association
- River Club At Carlton Subdivision
Recreation
- Fitness Center
- Community Pool
Additional Features
- Clubhouse
- Gated with Attendant
Map
Home Values in the Area
Average Home Value in this Area
Tax History
| Year | Tax Paid | Tax Assessment Tax Assessment Total Assessment is a certain percentage of the fair market value that is determined by local assessors to be the total taxable value of land and additions on the property. | Land | Improvement |
|---|---|---|---|---|
| 2024 | $6,724 | $627,196 | -- | -- |
| 2023 | $6,724 | $591,767 | $0 | $0 |
| 2022 | $6,557 | $574,531 | $0 | $0 |
| 2021 | $6,611 | $557,798 | $0 | $0 |
| 2020 | $10,218 | $833,861 | $157,250 | $676,611 |
| 2019 | $10,867 | $856,738 | $0 | $0 |
| 2018 | $10,855 | $840,763 | $157,250 | $683,513 |
| 2017 | $2,158 | $157,250 | $0 | $0 |
| 2016 | $2,252 | $157,250 | $0 | $0 |
| 2015 | $2,235 | $148,750 | $0 | $0 |
| 2014 | $2,053 | $136,000 | $0 | $0 |
Property History
| Date | Event | Price | List to Sale | Price per Sq Ft | Prior Sale |
|---|---|---|---|---|---|
| 09/19/2025 09/19/25 | For Sale | $2,550,000 | +114.3% | $781 / Sq Ft | |
| 06/12/2020 06/12/20 | Sold | $1,190,000 | -11.9% | -- | View Prior Sale |
| 05/13/2020 05/13/20 | Pending | -- | -- | -- | |
| 08/02/2019 08/02/19 | For Sale | $1,350,000 | -- | -- |
Purchase History
| Date | Type | Sale Price | Title Company |
|---|---|---|---|
| Warranty Deed | $1,190,000 | Attorney | |
| Warranty Deed | $185,000 | Oceanside Title & Escrow |
Source: REALTORS® Association of Indian River County
MLS Number: 291110
APN: 32-39-01-00022-0011-00003.0
- 1026 Morningside Dr
- 1109 Baywood Dr
- 1209 Islander Way
- 409 S Palm Island Cir
- 411 S Palm Island Cir
- 1300 Lake Bend Ct
- 281 Palm Island Ln
- 1445 River Club Dr
- 129 Strand Dr
- 410 N Palm Island Cir
- 221 Palm Island Ln
- 1700 Lake Club Ct
- 245 Strand Terrace
- 220 Strand Square
- 95 Strand Dr
- 75 Strand Dr
- 202 Strand Square
- 601 N Swim Club Dr Unit PHA
- 601 N Swim Club Dr
- 601 N Swim Club Dr Unit 3
- 1075 Morningside Dr
- 1447 River Club Dr
- 104 Island Plantation Terrace Unit 204
- 110 Island Plantation Terrace Unit 101
- 75 White Orchid Way
- 30 Strand Dr
- 20 Strand Dr
- 10 Strand Dr
- 600 Beachview Dr Unit 3N
- 120 Estuary Cir
- 140 S Monterey Dr
- 941 Island Club Square
- 8382 Satin Leaf Ct
- 8409 Red Bay Ct
- 8416 Oceanside Dr Unit F11
- 978 Island Club Square
- 1408 W Island Club Square
- 1441 W Island Club Square
- 8804 S Sea Oaks Way Unit 503
- 1275 Winding Oaks Cir E Unit 703
