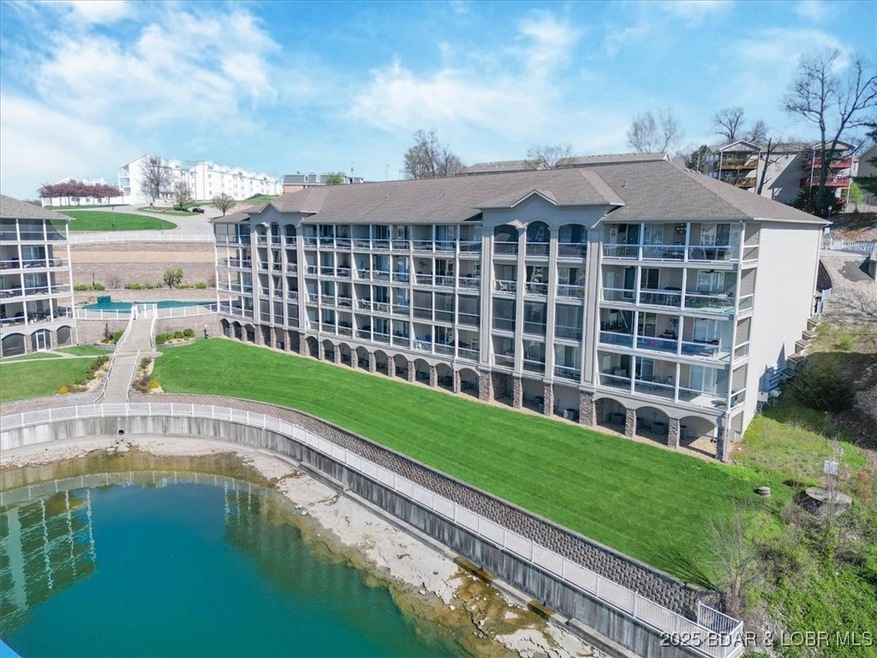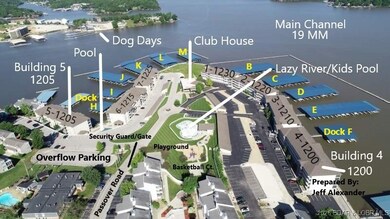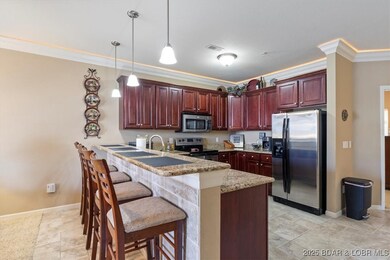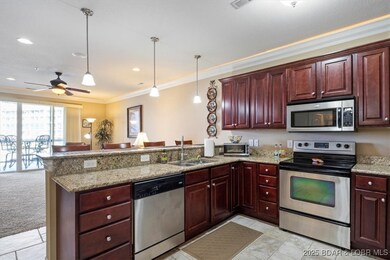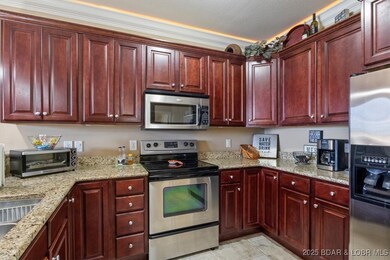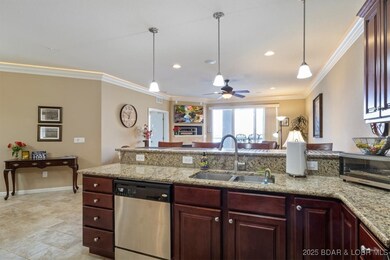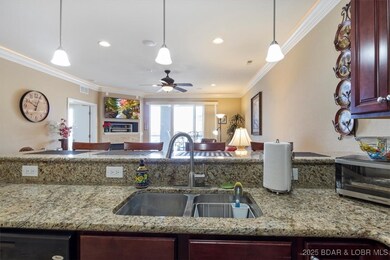1205 Lands End Pkwy Unit 512 Osage Beach, MO 65065
Estimated payment $3,569/month
Highlights
- Lake Front
- Fitness Center
- Clubhouse
- Boat Dock
- Property fronts a channel
- Deck
About This Home
Complete Waterfront Package with No-Step Entry via the elevator from the parking lot. Includes 32 ft. boat slip with tri-toon lift and a PWC slip. You'll love the main channel views at the 19 MM across from Dog Days and the upcoming Oasis at Lakeport Theme Park opening later in 2025. Imagine the fireworks and Shootout 2025 boats you'll be able to enjoy viewing as they go by. This is the best action intersection at the LOTO! Condo boasts 9 ft. ceilings, a gorgeous kitchen with granite countertops and SS appliances and a primary bedroom with access to the waterfront covered deck. En Suite with whirlpool tub and walk-in shower, double bowl vanity and a walk-in closet. Bedroom 2 is connected to the updated hall bathroom with walk-in shower and is across from bedroom 3. Newer hot water heater too! Nightly Rentals Allowed. This family vacation home has never been rented and has been well maintained by its beloved owners, but investors are welcome at Lands' End. Enjoy the zero entry Pool, the Lazy River Pool, the kid's Splash Pad Pool, a playground, a large clubhouse with pool table and seating areas, an exercise facility all in the heart of Osage Beach near fun and fine dining nearby.
Listing Agent
RE/MAX Edge Brokerage Phone: 636-300-3030 License #2001013666 Listed on: 04/25/2025

Property Details
Home Type
- Condominium
Est. Annual Taxes
- $1,790
Year Built
- Built in 2007
Lot Details
- Property fronts a channel
- Lake Front
- Sprinklers on Timer
HOA Fees
- $885 Monthly HOA Fees
Home Design
- Shingle Roof
- Architectural Shingle Roof
Interior Spaces
- 1,520 Sq Ft Home
- 1-Story Property
- Furnished
- Ceiling Fan
- 1 Fireplace
- Window Treatments
- Property Views
Kitchen
- Oven
- Microwave
- Dishwasher
- Disposal
Bedrooms and Bathrooms
- 3 Bedrooms
- Walk-In Closet
- 2 Full Bathrooms
- Hydromassage or Jetted Bathtub
- Walk-in Shower
Laundry
- Dryer
- Washer
Home Security
Parking
- No Garage
- Driveway
- Open Parking
- Assigned Parking
Accessible Home Design
- Low Threshold Shower
- Accessible Entrance
Outdoor Features
- Deck
- Covered Patio or Porch
- Playground
Utilities
- Forced Air Heating and Cooling System
- Internet Available
- Cable TV Available
Listing and Financial Details
- Exclusions: Chest of drawers in Primary Walk-In Closet, Paper Products and some Cleaning Supplies, a few family & vacation pictures hanging in bedrooms. Boat is sold separately.
- Assessor Parcel Number 08100130000011002102
Community Details
Overview
- Association fees include cable TV, dock reserve, internet, ground maintenance, water, sewer, trash
- Lands End Communities Subdiv Subdivision
Amenities
- Clubhouse
- Elevator
Recreation
- Boat Dock
- Community Playground
- Fitness Center
- Community Pool
Security
- Fire Sprinkler System
Map
Home Values in the Area
Average Home Value in this Area
Tax History
| Year | Tax Paid | Tax Assessment Tax Assessment Total Assessment is a certain percentage of the fair market value that is determined by local assessors to be the total taxable value of land and additions on the property. | Land | Improvement |
|---|---|---|---|---|
| 2024 | $1,790 | $45,200 | $0 | $0 |
| 2023 | $1,913 | $45,200 | $0 | $0 |
| 2022 | $1,882 | $45,200 | $0 | $0 |
| 2021 | $1,882 | $45,200 | $0 | $0 |
| 2020 | $1,897 | $45,200 | $0 | $0 |
| 2019 | $1,897 | $45,200 | $0 | $0 |
| 2018 | $1,897 | $45,200 | $0 | $0 |
| 2017 | $1,812 | $45,200 | $0 | $0 |
| 2016 | $1,767 | $45,200 | $0 | $0 |
| 2015 | -- | $45,200 | $0 | $0 |
| 2014 | $1,765 | $45,200 | $0 | $0 |
| 2013 | -- | $45,200 | $0 | $0 |
Property History
| Date | Event | Price | Change | Sq Ft Price |
|---|---|---|---|---|
| 09/08/2025 09/08/25 | For Sale | $480,000 | 0.0% | $316 / Sq Ft |
| 08/30/2025 08/30/25 | Off Market | -- | -- | -- |
| 04/25/2025 04/25/25 | For Sale | $480,000 | -- | $316 / Sq Ft |
Purchase History
| Date | Type | Sale Price | Title Company |
|---|---|---|---|
| Deed | -- | -- |
Source: Lake of the Ozarks Board of REALTORS®
MLS Number: 3577303
APN: 08-1.0-01.3-000.0-011-002.102
- 1205 Lands End Pkwy Unit 526
- 1225 Lands End Pkwy Unit 711
- 1215 Lands End Pkwy Unit 643
- 1230 Lands End Pkwy Unit 304
- 1222 Lands End Pkwy Unit E 537
- 4897 Bridgepointe Dr Unit 443
- 4897 Bridgepointe Dr Unit 141
- 4897 Bridgepointe Dr Unit 311
- 4897 Bridgepointe Dr Unit 122
- 1210 Lands End Pkwy Unit 413
- 1210 Lands End Pkwy Unit 314
- 1201 Pinewood Dr
- 1205 Pinewood Dr
- 1209 Pinewood Dr
- 1200 Lands End Pkwy Unit 319
- 1200 Lands End Pkwy Unit 123
- 1098 Passover Rd Unit 202 A
- 1098 Passover Rd Unit 203A
- 1111 Red Bud Rd
- 1103 Passover Rd Unit 2
- 4725 Inlet Ln
- 5214 Big Ship
- 1442 Nichols Rd Unit Heron Bay B-206
- 1086 Mace Rd
- 1068 Mace Rd
- 1145 Nichols Rd
- 204 Park Place Dr
- 248 E Palisades Condo Dr
- 128 Hawk Cir
- 526 Wilmore Rd
- 4 Wren Dr Unit 6 Wren Drive
- 150 Sws Dr Unit 159-4C
- 12 Lakeview Dr
- 732 Bonaire Rd
- 732 Bonaire Rd
- 1311 Duncan Dr
- 23238 Righteous Ln
- 3309 Cassidy Rd Unit B
- 110 Sierra Cir
- 1809-A U S Rte 66 Unit 4
