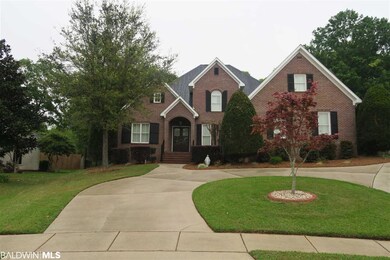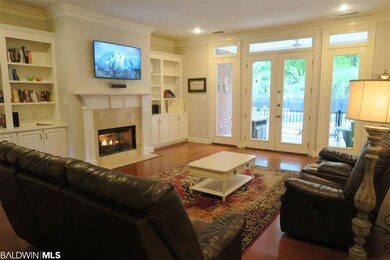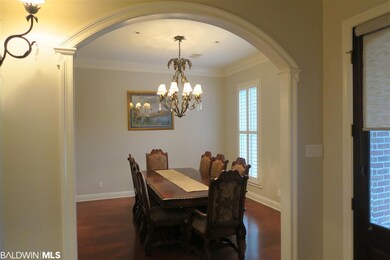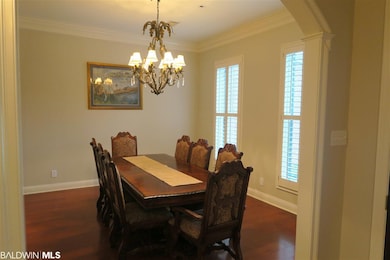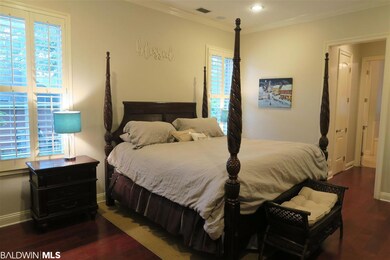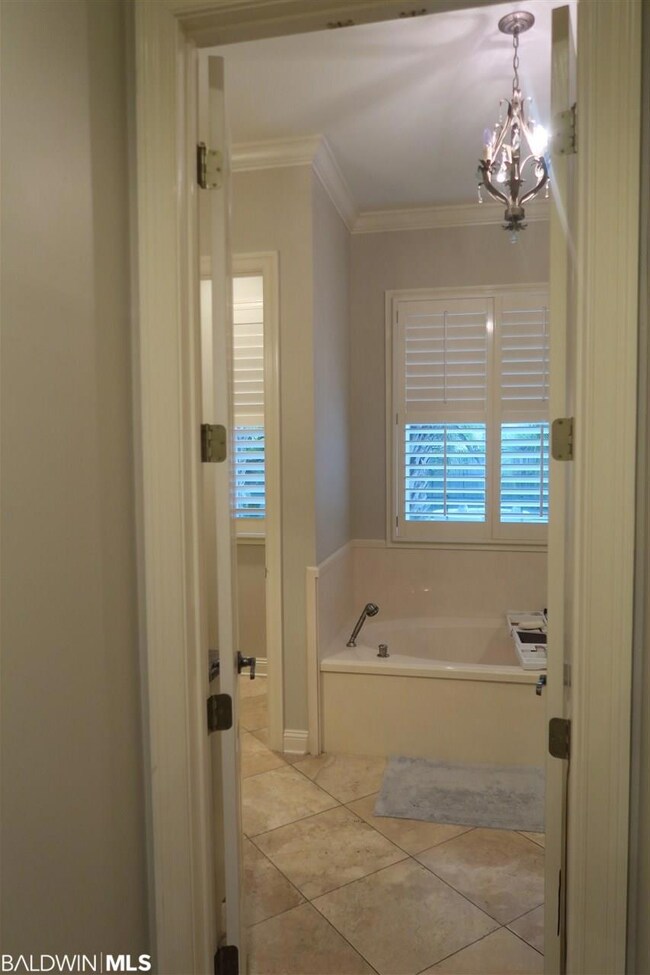
1205 MacArthur Place Ct Mobile, AL 36609
Berkleigh NeighborhoodHighlights
- Sitting Area In Primary Bedroom
- Traditional Architecture
- Bonus Room
- Fireplace in Primary Bedroom
- Wood Flooring
- Attached Garage
About This Home
As of August 2022Great home in every way—and located on a quiet cul-de sac in the heart of (central) West Mobile. This 4 Bedroom, 3.5 Bath home has all you could ask for in timeless spacious and comfortable living. The Master is downstairs, with a home office and TWO huge living and family areas with fireplaces overlooking patio and gorgeous salt-water pool (with all new equipment) flanked with Palm trees, fig, citrus and blueberries as well. The yard and garden are a gardener’s paradise! Upstairs boasts of 3 bedrooms with walk in closets (laundry shoot) and attic spaces galore. PLUS an enormous bonus room with what could be a second home office, sewing/project room or nursery. Extras include, Eureka VacuFlo System, Warmer oven, Rainbird Sprinkler System and more. There are existing operable storm shutters and the roof was replaced one year ago. Sellers are motivated, have purchased home out of town and plan to move asap. Make your appointment today. You won’t be disappointed! All updates per the seller.
Home Details
Home Type
- Single Family
Est. Annual Taxes
- $2,783
Year Built
- Built in 2004
HOA Fees
- $50 Monthly HOA Fees
Parking
- Attached Garage
Home Design
- Traditional Architecture
- Brick Exterior Construction
- Composition Roof
- Masonry
Interior Spaces
- 3,998 Sq Ft Home
- 2-Story Property
- Central Vacuum
- Gas Log Fireplace
- Entrance Foyer
- Family Room with Fireplace
- 3 Fireplaces
- Living Room
- Dining Room
- Den with Fireplace
- Bonus Room
- Fire and Smoke Detector
- Dryer
Kitchen
- Convection Oven
- Gas Range
- Microwave
- Ice Maker
- Dishwasher
- Disposal
Flooring
- Wood
- Carpet
- Tile
Bedrooms and Bathrooms
- 5 Bedrooms
- Sitting Area In Primary Bedroom
- Primary Bedroom on Main
- Fireplace in Primary Bedroom
- En-Suite Primary Bedroom
- Garden Bath
Utilities
- Central Heating and Cooling System
Community Details
- Macarthur Place Subdivision
Listing and Financial Details
- Assessor Parcel Number R022808283000098.013
Ownership History
Purchase Details
Home Financials for this Owner
Home Financials are based on the most recent Mortgage that was taken out on this home.Purchase Details
Home Financials for this Owner
Home Financials are based on the most recent Mortgage that was taken out on this home.Purchase Details
Purchase Details
Home Financials for this Owner
Home Financials are based on the most recent Mortgage that was taken out on this home.Purchase Details
Home Financials for this Owner
Home Financials are based on the most recent Mortgage that was taken out on this home.Purchase Details
Home Financials for this Owner
Home Financials are based on the most recent Mortgage that was taken out on this home.Similar Homes in Mobile, AL
Home Values in the Area
Average Home Value in this Area
Purchase History
| Date | Type | Sale Price | Title Company |
|---|---|---|---|
| Warranty Deed | $625,000 | Vaughn David | |
| Warranty Deed | $475,000 | None Available | |
| Warranty Deed | $545,000 | Gtc | |
| Warranty Deed | $100,000 | None Available | |
| Warranty Deed | $105,000 | -- | |
| Warranty Deed | -- | -- |
Mortgage History
| Date | Status | Loan Amount | Loan Type |
|---|---|---|---|
| Open | $50,000 | Credit Line Revolving | |
| Open | $275,000 | New Conventional | |
| Previous Owner | $427,500 | New Conventional | |
| Previous Owner | $400,000 | Unknown | |
| Previous Owner | $100,000 | Unknown | |
| Previous Owner | $500,000 | Purchase Money Mortgage | |
| Previous Owner | $427,000 | Unknown | |
| Previous Owner | $363,850 | Construction | |
| Previous Owner | $284,000 | Purchase Money Mortgage |
Property History
| Date | Event | Price | Change | Sq Ft Price |
|---|---|---|---|---|
| 08/11/2022 08/11/22 | Sold | $625,000 | 0.0% | $156 / Sq Ft |
| 06/22/2022 06/22/22 | Pending | -- | -- | -- |
| 06/06/2022 06/06/22 | For Sale | $624,997 | +31.6% | $156 / Sq Ft |
| 05/18/2020 05/18/20 | Sold | $475,000 | 0.0% | $119 / Sq Ft |
| 05/18/2020 05/18/20 | Sold | $475,000 | -8.7% | $119 / Sq Ft |
| 04/17/2020 04/17/20 | Pending | -- | -- | -- |
| 04/17/2020 04/17/20 | Pending | -- | -- | -- |
| 02/03/2020 02/03/20 | For Sale | $520,000 | -- | $130 / Sq Ft |
Tax History Compared to Growth
Tax History
| Year | Tax Paid | Tax Assessment Tax Assessment Total Assessment is a certain percentage of the fair market value that is determined by local assessors to be the total taxable value of land and additions on the property. | Land | Improvement |
|---|---|---|---|---|
| 2024 | $3,603 | $57,640 | $7,500 | $50,140 |
| 2023 | $3,103 | $49,750 | $7,500 | $42,250 |
| 2022 | $2,900 | $46,710 | $7,500 | $39,210 |
| 2021 | $2,815 | $45,360 | $7,500 | $37,860 |
| 2020 | $2,840 | $45,770 | $7,500 | $38,270 |
| 2019 | $2,912 | $46,920 | $0 | $0 |
| 2018 | $2,940 | $47,360 | $0 | $0 |
| 2017 | $2,783 | $44,880 | $0 | $0 |
| 2016 | $2,808 | $45,280 | $0 | $0 |
| 2013 | $2,920 | $41,540 | $0 | $0 |
Agents Affiliated with this Home
-

Seller's Agent in 2022
Jason Ross
World Impact Real Estate
(251) 510-5159
1 in this area
96 Total Sales
-
A
Buyer's Agent in 2022
Ashley Williams
JWRE
-

Seller's Agent in 2020
Anna Luce
South Coast Properties
(251) 454-2782
109 Total Sales
Map
Source: Baldwin REALTORS®
MLS Number: 294225
APN: 28-08-28-3-000-098.013
- 1201 MacArthur Place Ct
- 6140 Louise Place E
- 1262 Savannah Dr
- 6343 Mcmurray Place S
- 6005 Sturbridge Dr
- 6050 Grelot Rd Unit 202
- 1059 Dickenson Ave
- 1117 Pinemont Dr
- 1116 Linlen Ave
- 1136 Sutherlin Ct S
- 916 Mccay Ave
- 5900 Grelot Rd Unit 803
- 1054 Linlen Ave
- 958 Henckley Ave
- 1008 Pinemont Dr Unit 5
- 1008 Pinemont Dr Unit 6
- 1000 Pinemont Dr
- 6447 Johnston Ln
- 962 Dickenson Ave
- 913 Schaub Ave

