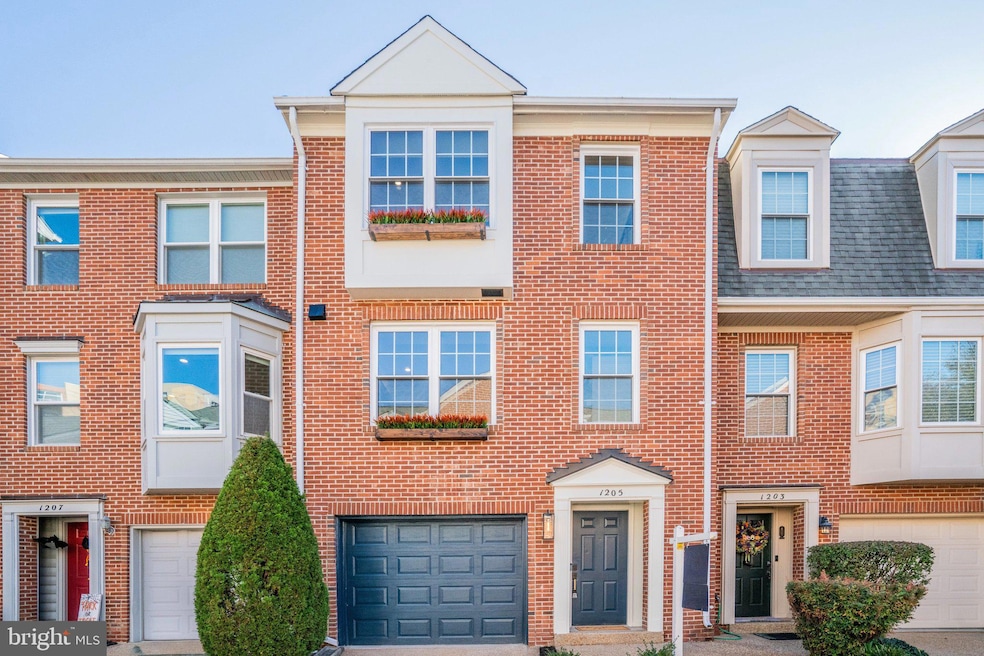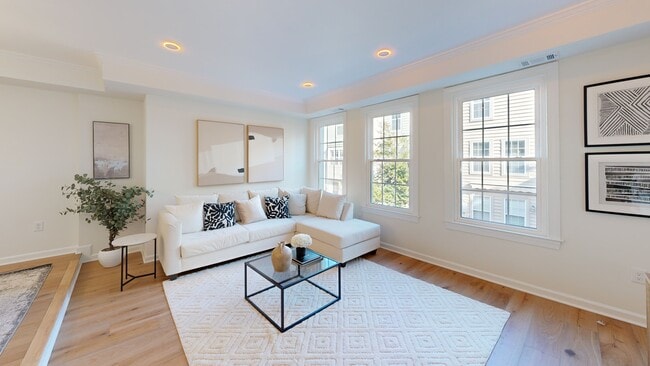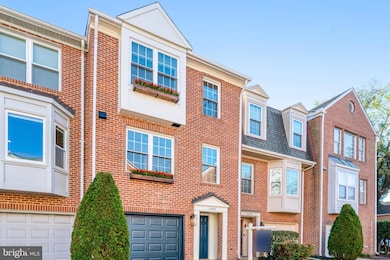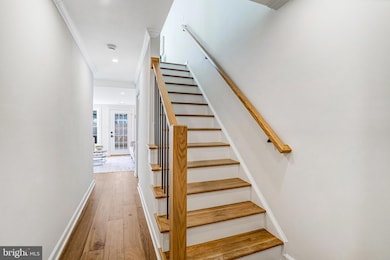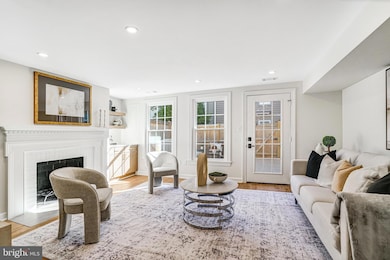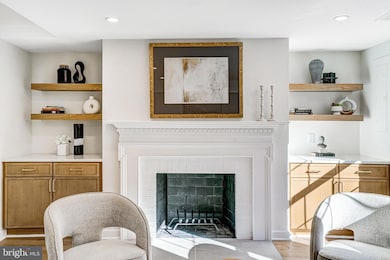
1205 Madison St Alexandria, VA 22314
Parker-Gray NeighborhoodEstimated payment $6,088/month
Highlights
- City View
- 4-minute walk to Braddock Road
- Wood Flooring
- Open Floorplan
- Colonial Architecture
- 4-minute walk to Braddock Interim Open Space
About This Home
Welcome home to 1205 Madison Street, a stunning, completely renovated three-level brick townhouse in sought-after Braddock Place! Just down the street from Braddock Road Metro Station, this fabulous home puts you minutes from everything Old Town has to offer. Walk, skip, stroll or hop to local favorites like Dos Amigos (because Taco Tuesday just got better!), grab your morning coffee on the go, or bike to the heart of King Street within minutes. Offering almost 2,000 sun-drenched square feet, this home features two primary bedrooms with en-suites and a half bath on the main level that gives serious zen vibes. Engineered wide-plank hardwood floors flow throughout, setting the tone for warm, modern elegance. Enjoy cooking in the beautifully redesigned kitchen boasting GE Café appliances, sleek modern cabinetry, a built-in dry bar, and quartz countertops making this a showpiece for both cooking and conversation. The pass-through window to the dining and living rooms keeps the space open and social, perfect for hosting dinner parties or quiet nights in. On the entry level, a cozy family room with fireplace opens to the private fenced-in patio, extending your living space outdoors. Imagine sipping a glass of wine under the stars. Upstairs,the top level features two spacious bedrooms, each with en-suite baths and wall-to-wall closets, offering comfort and privacy for everyone. Every detail has been thoughtfully designed, even the lighting! All recessed lights feature dual modes: regular light and night light. Try it out by flicking the light switches on-off-on in quick succession to see the soft glow of the night mode. Additional highlights include a one-car garage for off-street parking and a location that’s hard to beat! Less than a mile from Oronoco Bay Park on the waterfront. This home is walkable, bikeable, and a short drive to Old Town’s amenities, including Trader Joe’s, Harris Teeter, local restaurants, and boutique shopping. Enjoy an easy commute with Braddock Metro Station with the Blue and Yellow Lines, and it’s convenient to major commuter routes including GW Parkway, N. Washington Street, Route 1, King Street, plus a quick drive to I-395, DC, the airport, or the Pentagon. Ready to call Old Town home? Schedule your tour today!
Listing Agent
(703) 868-5676 Elizabeth@LizLuke.com Long & Foster Real Estate, Inc. License #0225069250 Listed on: 10/24/2025

Townhouse Details
Home Type
- Townhome
Est. Annual Taxes
- $8,503
Year Built
- Built in 1987 | Remodeled in 2025
Lot Details
- 1,042 Sq Ft Lot
- Privacy Fence
- Back Yard Fenced
- Property is in very good condition
HOA Fees
- $135 Monthly HOA Fees
Parking
- 1 Car Direct Access Garage
- Front Facing Garage
- On-Street Parking
Home Design
- Colonial Architecture
- Entry on the 1st floor
- Slab Foundation
- Asphalt Roof
- Masonry
Interior Spaces
- 1,880 Sq Ft Home
- Property has 3 Levels
- Open Floorplan
- Built-In Features
- Ceiling Fan
- Recessed Lighting
- Wood Burning Fireplace
- Sliding Doors
- Family Room
- Living Room
- Formal Dining Room
- City Views
Kitchen
- Stove
- Built-In Microwave
- Dishwasher
- Upgraded Countertops
- Disposal
Flooring
- Wood
- Tile or Brick
Bedrooms and Bathrooms
- 2 Bedrooms
- En-Suite Bathroom
- Walk-in Shower
Laundry
- Laundry on main level
- Stacked Washer and Dryer
Schools
- Naomi L. Brooks Elementary School
- George Washington Middle School
- Alexandria City High School
Utilities
- 90% Forced Air Heating and Cooling System
- Electric Water Heater
Additional Features
- Patio
- Urban Location
Listing and Financial Details
- Tax Lot 711
- Assessor Parcel Number 50519530
Community Details
Overview
- Association fees include common area maintenance, snow removal, lawn care front, trash
- Braddock Place Townhouses Owners Association
- Braddock Place Community
- Braddock Place Townhomes Subdivision
Pet Policy
- Pets Allowed
Matterport 3D Tour
Floorplans
Map
Home Values in the Area
Average Home Value in this Area
Tax History
| Year | Tax Paid | Tax Assessment Tax Assessment Total Assessment is a certain percentage of the fair market value that is determined by local assessors to be the total taxable value of land and additions on the property. | Land | Improvement |
|---|---|---|---|---|
| 2025 | $8,636 | $926,273 | $469,775 | $456,498 |
| 2024 | $8,636 | $749,185 | $373,842 | $375,343 |
| 2023 | $8,316 | $749,185 | $373,842 | $375,343 |
| 2022 | $8,278 | $745,794 | $365,930 | $379,864 |
| 2021 | $7,719 | $695,365 | $342,194 | $353,171 |
| 2020 | $7,682 | $672,566 | $321,425 | $351,141 |
| 2019 | $7,647 | $676,697 | $321,425 | $355,272 |
| 2018 | $7,311 | $647,027 | $291,755 | $355,272 |
| 2017 | $7,181 | $635,509 | $271,975 | $363,534 |
| 2016 | $6,819 | $635,509 | $271,975 | $363,534 |
| 2015 | $6,628 | $635,509 | $271,975 | $363,534 |
| 2014 | $6,358 | $609,577 | $257,140 | $352,437 |
Property History
| Date | Event | Price | List to Sale | Price per Sq Ft | Prior Sale |
|---|---|---|---|---|---|
| 11/04/2025 11/04/25 | Pending | -- | -- | -- | |
| 10/24/2025 10/24/25 | For Sale | $995,000 | 0.0% | $529 / Sq Ft | |
| 06/25/2019 06/25/19 | Rented | $3,200 | -3.0% | -- | |
| 05/23/2019 05/23/19 | For Rent | $3,300 | 0.0% | -- | |
| 02/26/2019 02/26/19 | Sold | $686,100 | +0.2% | $365 / Sq Ft | View Prior Sale |
| 02/13/2019 02/13/19 | Pending | -- | -- | -- | |
| 02/07/2019 02/07/19 | For Sale | $685,000 | 0.0% | $364 / Sq Ft | |
| 06/21/2016 06/21/16 | Rented | $2,800 | -6.5% | -- | |
| 06/21/2016 06/21/16 | Under Contract | -- | -- | -- | |
| 01/19/2016 01/19/16 | For Rent | $2,995 | +7.0% | -- | |
| 03/22/2014 03/22/14 | Rented | $2,800 | 0.0% | -- | |
| 03/22/2014 03/22/14 | Under Contract | -- | -- | -- | |
| 01/07/2014 01/07/14 | For Rent | $2,800 | +3.7% | -- | |
| 05/15/2013 05/15/13 | Rented | $2,700 | 0.0% | -- | |
| 05/09/2013 05/09/13 | Under Contract | -- | -- | -- | |
| 03/26/2013 03/26/13 | For Rent | $2,700 | -- | -- |
Purchase History
| Date | Type | Sale Price | Title Company |
|---|---|---|---|
| Warranty Deed | $686,100 | Mobility Title Llc | |
| Warranty Deed | $510,000 | -- |
Mortgage History
| Date | Status | Loan Amount | Loan Type |
|---|---|---|---|
| Open | $480,270 | New Conventional | |
| Previous Owner | $324,000 | New Conventional |
About the Listing Agent

My record speaks for itself. I have been honored in the Wall Street Journal's "The Thousand" (top 1,000 out of 1.4 million Realtors nationally) and also designated as a Top 100 Realtor in Northern Virginia. But my client testimonials speak even more clearly.
For me, this isn't a job or a career… it's a calling. After graduation with honors from James Madison University, I learned the fundamentals as a regional manager for a high-end national real estate developer, builder and management
Elizabeth's Other Listings
Source: Bright MLS
MLS Number: VAAX2048566
APN: 054.01-02-20
- Aidan Penthouse Plan at The Aidan
- 701 N Henry St Unit 211
- 701 N Henry St Unit 104
- 701 N Henry St Unit 506
- Aidan 1 Bed Plan at The Aidan
- 701 N Henry St Unit 210
- Aidan 1 Bed Plus Den Plan at The Aidan
- Aidan 2 Bed Plan at The Aidan
- 701 N Henry St Unit 204
- 701 N Henry St Unit 212
- Aidan JR 1 Bed Plan at The Aidan
- 701 N Henry St
- 701 N Henry St Unit 511
- Aidan JR 2 Bed Plan at The Aidan
- 815 N Patrick St Unit 407
- 915 N Patrick St Unit 206
- 1019 First St
- 521 N Payne St
- 828 Madison St
- 602 N Alfred St
